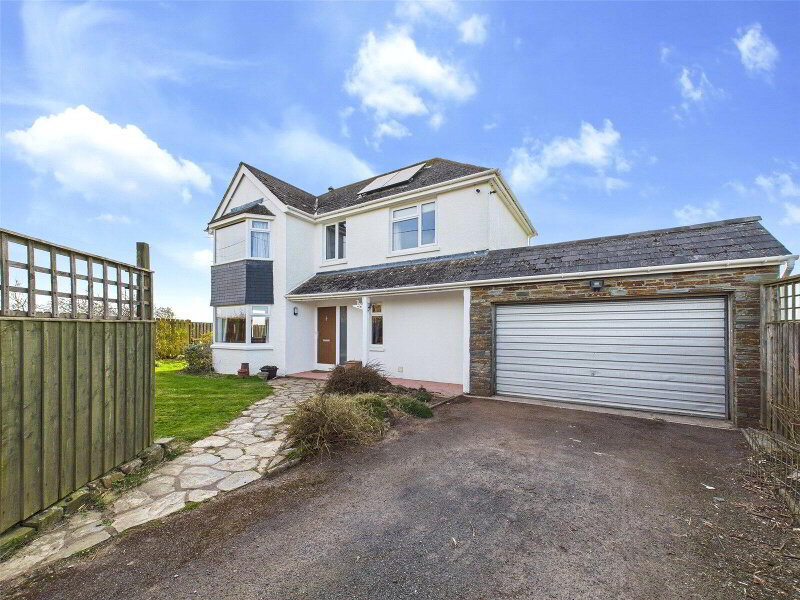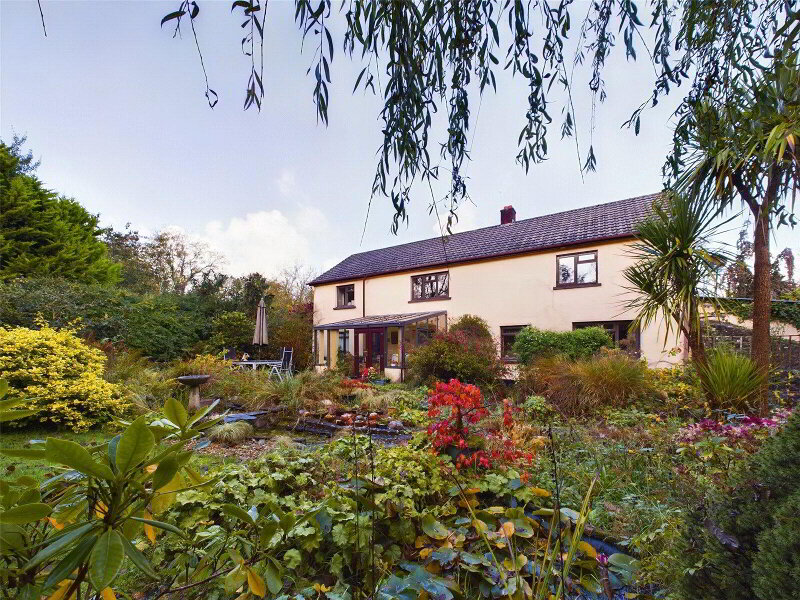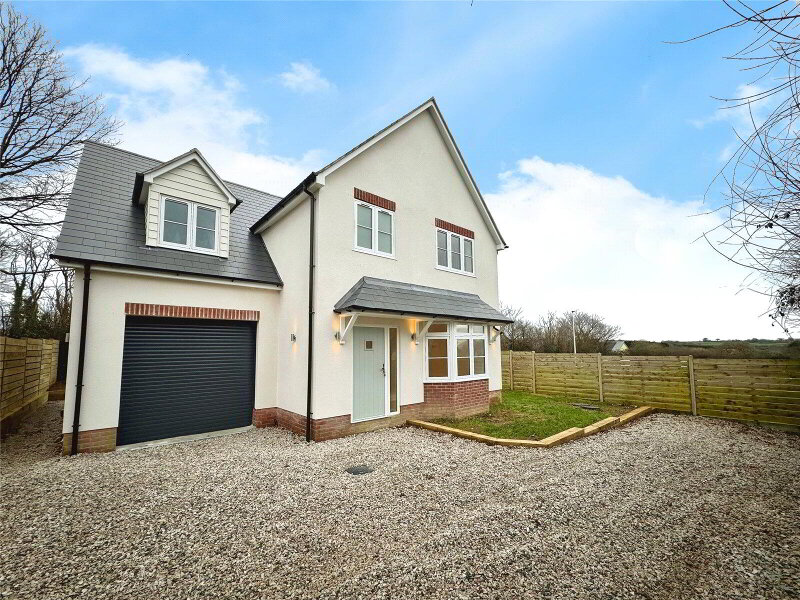This site uses cookies to store information on your computer
Read more
Kilkhampton, Bude, EX23 9RZ
Get directions to
, Kilkhampton, Bude EX23 9RZ
What's your home worth?
We offer a FREE property valuation service so you can find out how much your home is worth instantly.
- •UNIQUE DETACHED PERIOD RESIDENCE
- •NO NEAR NEIGHBOURS
- •RECENTLY EXTENDED BY CURRENT OWNERS
- •3 BEDROOMS
- •2 BATHROOMS
- •FIRST FLOOR BALCONY ENJOYING SUPERB VIEWS OVER SURROUNDING COUNTRYSIDE
- •GENEROUS 0.26 ACRE PLOT
- •ENTRANCE DRIVEWAY WITH EXTENSIVE OFF ROAD PARKING AND EV CHARGER POINT
- •VIRTUAL TOUR ALSO AVAILABLE UPON REQUEST
Additional Information
An exciting opportunity to acquire this unique detached period home originally dating back to 1871 that has been recently extended by the current owners, occupying a generous plot of approx 1/4 an acre with no near neighbours. Situated in a fantastic quiet rural setting only a short drive from both Higher and Lower Tamar Lakes the residence offers immaculate and versatile accommodation throughout, with a large balcony on the first floor enjoying superb views over the surrounding countryside. Entrance driveway providing ample off road parking, enclosed landscaped gardens with detached workshop/studio presenting a great opportunity to work from home or as a hobbies room. EPC Rating C. Council Tax D.
- Entrance Hall
- 1.8m x 1.2m (5'11" x 3'11")
- WC
- 1.63m x 1.2m (5'4" x 3'11")
Built in unit with concealed cistern WC and wash hand basin, window to side elevation. - Open Plan Living/Kitchen/Dining Room
- 8.56m (Max) x 7.95m (Max)
A superb triple aspect reception space which serves as the social focal point for the residence with engineered Oak flooring throughout, feature fireplace housing multi fuel burner, bi fold doors to a pleasant seating area and the beautiful landscaped gardens. Ample space for dining table and chairs. Staircase leading to the first floor with built in under stair storage. The impressive kitchen area offers a range of base and wall mounted units with granite work surfaces over incorporating inset stainless steel 1 1/2 sink and incut drainer, recess for range style cooker with extractor hood over, two integrated under counter fridges and dishwasher. Door to Utility. - Pantry
- 4.57m x 1.1m (14'12" x 3'7")
Tiled flooring with built in wooden shelving. Wall mounted Solar PV control panel and battery. - Utility
- 4.17m x 1.85m (13'8" x 6'1")
Double glazed windows to rear elevation enjoying countryside views with fitted skylight providing an abundance of natural light. Base unit with ceramic butler sink and mixer tap, heated towel rail. Space and plumbing for washing machine and tall fridge freezer. Door to: - Hallway
- Door to rear elevation.
- Bedroom 3/ Music Room
- 6.43m x 4.75m (21'1" x 15'7")
Dual aspect room currently used as a music room but could equally suit as a comfortable downstairs bedroom. UPVC double glazed sliding door to side elevation. - Study/Hobbies Room
- 3.56m x 2.16m (11'8" x 7'1")
Dual aspect room with base mounted unit with fitted work surface over incorporating ceramic sink unit with modern mixer tap over. Double glazed upvc door to side elevation. - Shower Room
- 2.26m x 1.2m (7'5" x 3'11")
Enclosed double shower cubicle with mains fed drench shower over, vanity unit with inset wash hand basin, low flush wc, window to front elevation. - First Floor Landing
- Window to front elevation enjoying far reaching countryside views.
- Bedroom 1
- 4.52m x 3.33m (14'10" x 10'11")
Large double bedroom with UPVC double glazed French doors leading to a large balcony area enjoying views over the surrounding countryside. - Bedroom 2
- 4.5m x 2.8m (14'9" x 9'2")
Light and airy double bedroom with built in wardrobes and cupboards. Double glazed window to side elevation and fitted Velux skylight. - Bathroom
- 2.4m x 2.18m (7'10" x 7'2")
P shaped bath with mains fed drench shower over, vanity unit with inset wash hand basin and concealed cistern WC. Heated towel rail and window to rear elevation enjoying superb countryside views. - Outside
- Approached via a 5 bar wooden gate leading to a gravel entrance driveway providing ample off road parking and EV charger. Separate pedestrian gate with paved path leading to the front and side of the dwelling. The generous gardens are principally laid to lawn with a cornucopia of mature shrubs and trees and a selection of raised beds. A large patio area adjoins the side of the property with bifold doors to the open plan reception area providing an ideal spot for al fresco dining. Summerhouse with an attached potting shed. Located in the north western corner of the site is an additional entrance with wooden double gates leading to a hard standing area formerly used for a caravan.
- Workshop/Studio
- 5.7m x 4.1m (18'8" x 13'5")
Power and light connected and currently split into two sections. The owners have informed us that they have had the unit reinsulated with new electrics installed and new double glazed doors and windows fitted. - Services
- Mains electricity and water. Private drainage. Oil fired central heating. Solar panels and battery.
- EPC
- Rating C
- Council Tax
- Band D
Brochure (PDF 4.4MB)
Contact Us
Request a viewing for ' Kilkhampton, Bude, EX23 9RZ '
If you are interested in this property, you can fill in your details using our enquiry form and a member of our team will get back to you.










