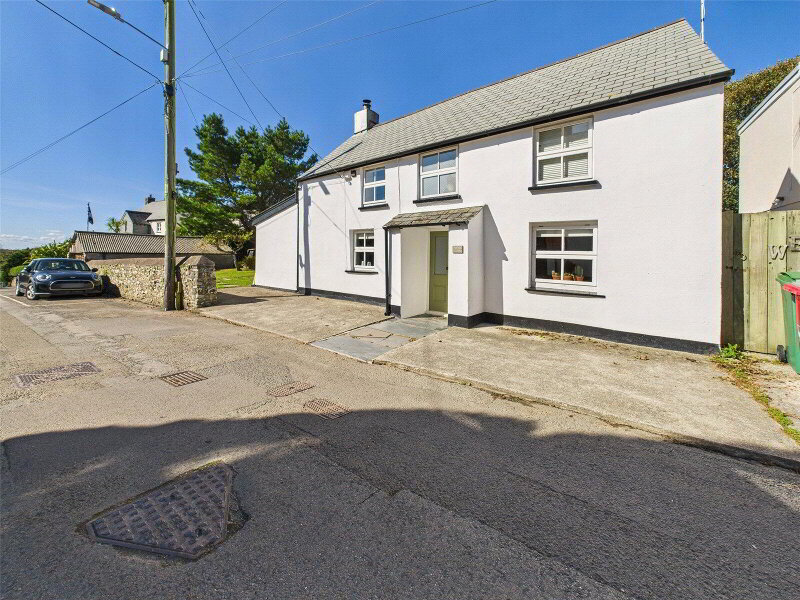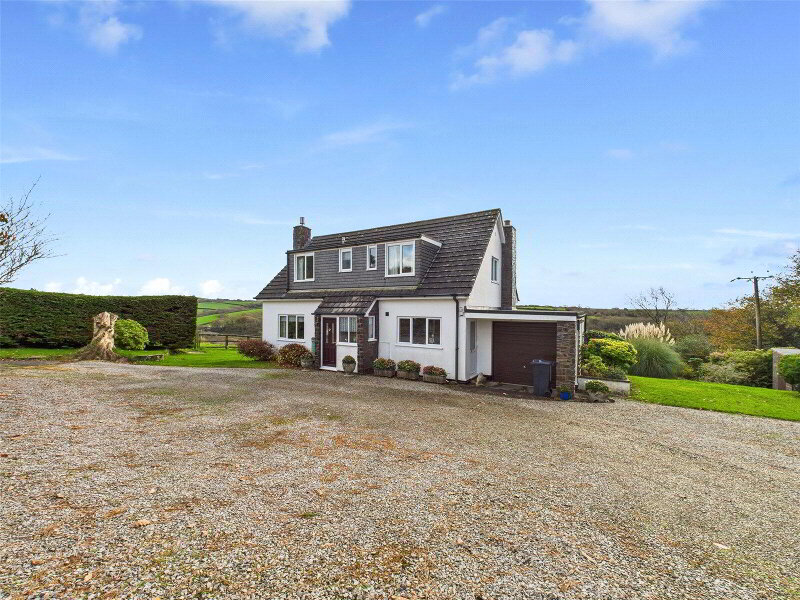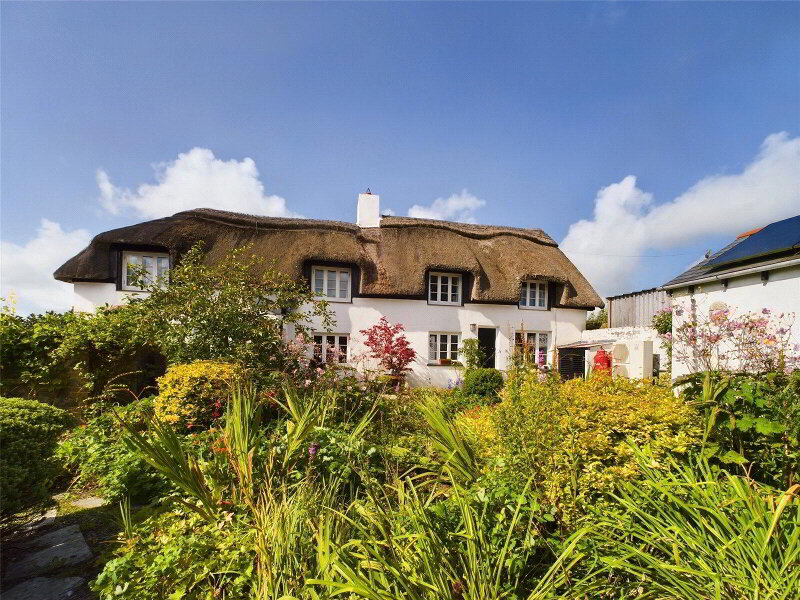This site uses cookies to store information on your computer
Read more
Back
Kilkhampton, Bude, EX23 9RY
Detached House
3 Bedroom
3 Reception
2 Bathroom
Asking price
£525,000
Add to Shortlist
Remove
Shortlisted
Kilkhampton, Bude
Kilkhampton, Bude
Kilkhampton, Bude
Kilkhampton, Bude
Kilkhampton, Bude
Kilkhampton, Bude
Kilkhampton, Bude
Kilkhampton, Bude
Kilkhampton, Bude
Kilkhampton, Bude
Kilkhampton, Bude
Kilkhampton, Bude
Kilkhampton, Bude
Kilkhampton, Bude
Kilkhampton, Bude
Kilkhampton, Bude
Kilkhampton, Bude
Kilkhampton, Bude
Kilkhampton, Bude
Kilkhampton, Bude
Kilkhampton, Bude
Kilkhampton, Bude
Get directions to
, Kilkhampton, Bude EX23 9RY
Points Of Interest
What's your home worth?
We offer a FREE property valuation service so you can find out how much your home is worth instantly.
Key Features
- •DETACHED RESIDENCE
- •3 RECEPTION ROOMS
- •3 BEDROOMS (1 ENSUITE) WITH STUDY
- •SUPERB VIEWS OVER SURROUNDING COUNTRYSIDE
- •GENEROUS PLOT WITH ADJOINING PADDOCK 0.75 ACRES IN TOTAL
- •ENTRANCE DRIVEWAY
- •EXTENSIVE OFF ROAD PARKING
- •GARAGE
- •VIRTUAL TOUR AVAILABLE UPON REQUEST
Options
FREE Instant Online Valuation in just 60 SECONDS
Click Here
Property Description
Additional Information
An exciting opportunity to acquire this detached 3 reception, 3 bedroom (1 ensuite) with study residence occupying a generous plot with an adjoining paddock measuring 0.75 acres in total and enjoying far reaching views across open countryside. Comfortable and versatile living space throughout with double glazed windows and oil fired central heating. Entrance driveway with extensive off road parking and garage. Virtual tour also available upon request. EPC Rating C. Council Tax Band E.
- Covered Entrance
- Entrance Hall
- Staircase leading to first floor landing. Useful cloak area with window to front elevation.
- Living Room
- 4.52m x 3.6m (14'10" x 11'10")
Dual aspect with reception room and feature fireplace housing double fronted log burner. Bay window to front elevation and window to side elevation. - Dining Room
- 4.22m x 3.94m (13'10" x 12'11")
Ample space for dining table and chairs with feature fireplace housing double fronted log burner. Double glazed bay window to side elevation and French doors to: - Conservatory
- 4.45m x 2.97m (14'7" x 9'9")
Double glazed UPVC windows enjoying superb panoramic views over open countryside. Double glazed UPVC French doors to terraced decking area. - Kitchen
- 3.73m x 3.58m (12'3" x 11'9")
A range of fitted base and wall mounted units with work surfaces over incorporating stainless steel 1 1/2 sink drainer unit with mixer taps, recess for range style cooker, space and plumbing for dishwasher and washing machine. Window to rear elevation enjoying views of the countryside. Under stair storage with space for tall fridge freezer. Useful pantry cupboard with space for tumble dryer (7'11 x 3'5). Leads to: - Rear Porch
- 1.47m x 1.14m (4'10" x 3'9")
Window to rear elevation door to outside. Door to WC. - WC
- 1.37m x 1.14m (4'6" x 3'9")
Low flush WC and wall hung wash hand basin. - First Floor Landing
- Large landing area with window to front elevation.
- Bedroom 1
- 4.6m x 3.6m (15'1" x 11'10")
Double bedroom with bay window to front elevation and window to side. - Bedroom 2
- 4.3m x 3.48m (14'1" x 11'5")
Large double bedroom with built in wardrobes and dual aspect windows with a bay window to the side enjoying far reaching countryside views towards the coastline. - Bedroom 3
- 3.76m x 2.77m (12'4" x 9'1")
Double bedroom with window to front elevation. Door to: - Ensuite
- 1.88m x 1.32m (6'2" x 4'4")
Enclosed shower cubicle with mains fed shower, low flush WC, vanity unit wash hand basin, heated towel rail and window to rear elevation overlooking the surrounding countryside. - Study
- 3m x 1.14m (9'10" x 3'9")
Window to rear elevation. - Bathroom
- 2.3m x 1.88m (7'7" x 6'2")
Enclosed panel bath with mixer taps and shower attachment, low flush WC, vanity unit with inset wash hand basin, heated towel rail and Window to rear elevation. - Outside
- The residence is approached over its own entrance driveway providing ample off road parking and leading to the garage. Front gardens are laid to lawn with flower/shrub beds and mature hedging. Side garden area providing a perfect spot for vegetable/herb gardens. At the rear of the dwelling is a delightful garden area principally laid to lawn with a border of trees/shrubs and a useful patio area. Steps lead up to a terraced decking area enjoying panoramic countryside views. Access to Utility Room and Rear Porch. A 5 bar wooden entrance gate leads to the adjoining paddock measuring approx 0.5 acres with an additional gate onto the highway providing vehicular access.
- Utility Room
- 4.95m x 4.34m (16'3" x 14'3")
Useful utility space with sink and fitted mains fed shower, floor mounted oil fired boiler. Space for fridge freezer. Door and Window to the rear garden. - Garage
- 4.52m x 4.37m (14'10" x 14'4")
Up and over vehicle entrance door. Power and light connected. - Services
- Mains electric and water. Oil fired central heating. Private drainage. Fitted solar panels providing an additional income.
- EPC
- Rating C
- Council Tax
- Band E
Brochure (PDF 3.7MB)
FREE Instant Online Valuation in just 60 SECONDS
Click Here
Contact Us
Request a viewing for ' Kilkhampton, Bude, EX23 9RY '
If you are interested in this property, you can fill in your details using our enquiry form and a member of our team will get back to you.










