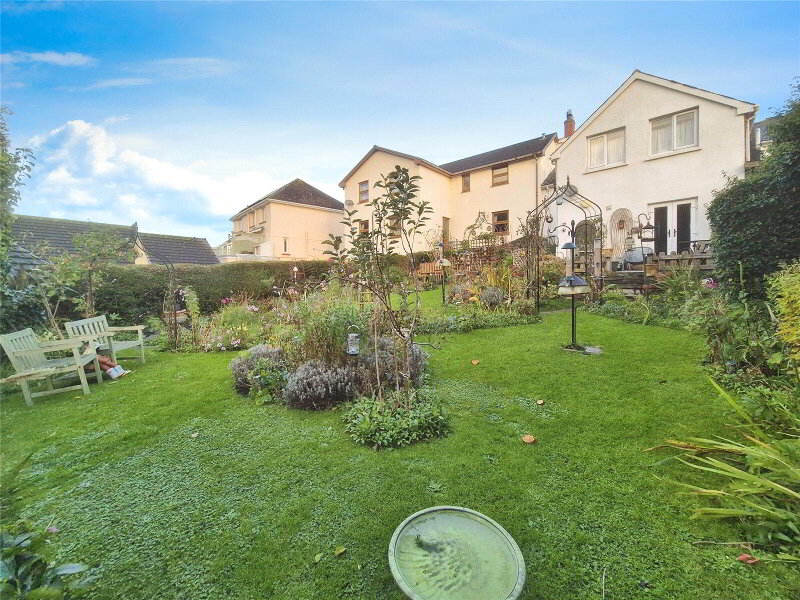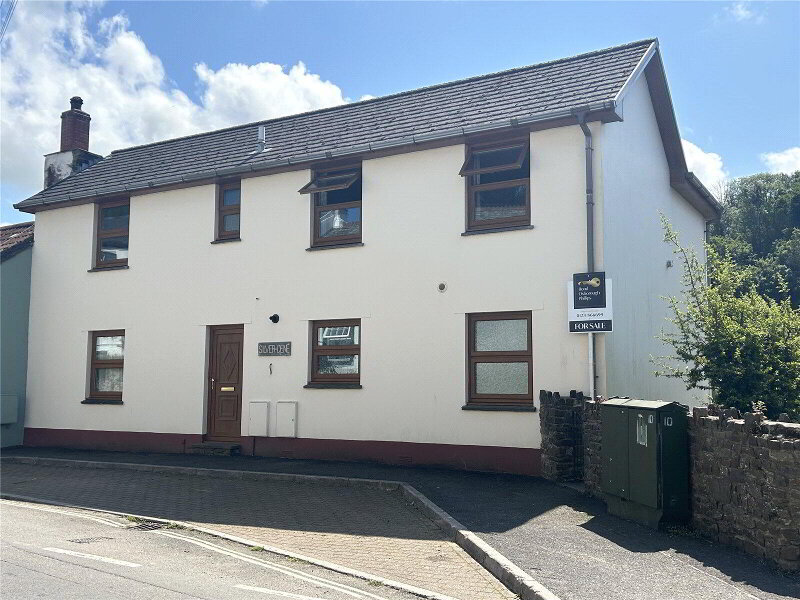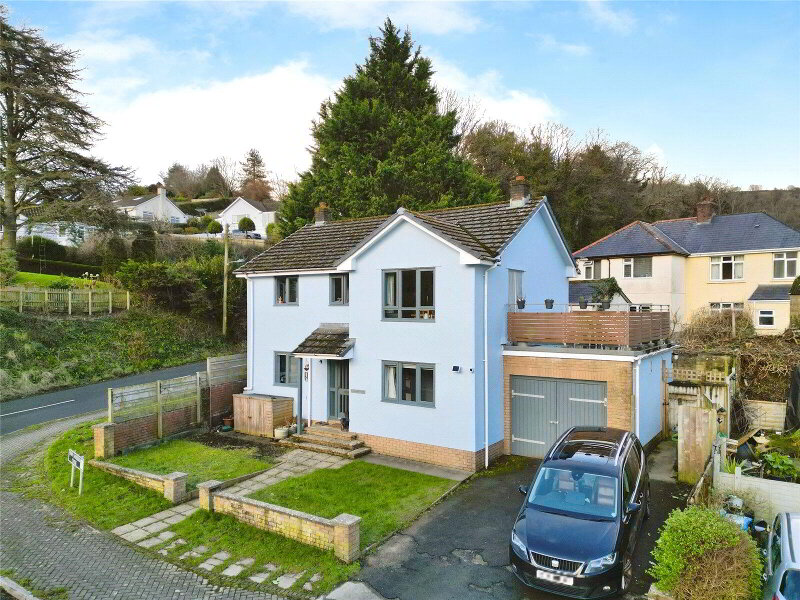This site uses cookies to store information on your computer
Read more
Kentisbury, Barnstaple, EX31 4NQ
Get directions to
, Kentisbury, Barnstaple EX31 4NQ
What's your home worth?
We offer a FREE property valuation service so you can find out how much your home is worth instantly.
- •End-of-terrace character cottage
- •Amazing countryside and Church views
- •Two comfortable bedrooms
- •Lounge and conservatory
- •Two bathrooms
- •Charming fireplace with log burner
- •Sunny aspect garden
- •Off-road parking for 2-3 cars
- •Potential for extension (STPP)
Additional Information
This exquisite end-of-terrace character cottage, set amidst tranquil walking routes and idyllic surroundings, offers two bedrooms, two reception rooms comprising of a cosy lounge and conservatory, two bathrooms, a charming fireplace with a log burner, a sunny garden with countryside views, off-road parking, and potential for extension, making it an ideal property for families, couples, or second home owners seeking a serene and convenient living experience.
On offer is an exquisite end-of-terrace house for sale, located amidst the tranquility of peaceful walking routes around Kentisbury. This cosy and charming character cottage, set in idyllic surroundings, presents a unique opportunity for families, couples, or second home owners seeking a property in good condition and ease for comfort.
The property boasts two comfortable double bedrooms, both spacious with the main bedroom offering an en-suite shower room. With two reception rooms, there is ample space for entertaining or simply unwinding after a long day. The kitchen adds to the charm of the cottage with wooden worktops, tiled flooring and splash back and a Velux window above providing even more natural light.
Complementing the charming interior, the cottage features two bathrooms, promising convenience for residents and guests alike. One of the distinguishing features of this property is its charming fireplace, complete with a log burner, providing a cosy ambience during those colder months. The sunny aspect garden is a haven of peace and serenity, offering stunning views of the nearby countryside and an age-old church.
In addition to these features, the property comes with off-road parking space for 2-3 cars, making it perfect for families with multiple vehicles. The property also holds potential for extension subject to planning permissions and building regulations, offering the possibility to truly make this home your own.
This character cottage, with its unique features and impressive views, provides a tranquil living experience, with the added convenience of nearby schools. Don't miss out on this wonderful opportunity.
- Main Entrance
- UPVC double glazed door leading to;
- Kitchen
- 2.46m x 4.1m (8'1" x 13'5")
UPVC double glazed window to front elevation, range of wall and base units, wood plank counter tops, rustic look taps with a Belfast integrated sink, space for additional appliances, space for fridge freezer, integrated electric oven, tiled splashback, integrated electric hob with extractor hood above, radiator, double glazed wooden Velux window, range of cupboards, storage., tiled flooring, location of consumer unit, electric meter door leading to. - Lounge
- 4.78m x 4.1m (15'8" x 13'5")
Partly glazed window to rear aspect, stairs to first floor, understairs storage, Dual fuel log burner, Inglenook fire place with slate Hearth, tiled flooring, radiator, French double doors leading to conservatory or door leading to hallway. - First Floor
- Main Bedroom
- 4.78m x 2.97m (15'8" x 9'9")
UPVC double glazed triple aspect windows to front, side and rear elevation, loft access, radiator, door leading to; - Ensuite Bathroom
- 1.65m x 1.52m (5'5" x 4'12")
Walk in double shower with rainfall shower head, pedestal wash hand basin, low level push button W.C, wooden floor boards, wooden panelling, wooden shelving. - Bathroom
- 2.3m x 2.67m (7'7" x 8'9")
UPVC double glazed window to rear elevation, roll top free standing bathtub, integrated vanity wash hand basin, step up and walk in shower with rainfall shower head, low level push button W.C., wood panelling, extractor fan, towel rail, radiator, 3 steps leading to. - Bedroom Two
- 3.15m x 3.86m (10'4" x 12'8")
UPVC double glazed window to side elevation, carpet flooring, radiator, - Conservatory
- 1.47m x 1.55m (4'10" x 5'1")
UPVC double glazed door and window to rear elevation enjoying rolling countryside views, tiled flooring, radiator, door leading to outside. - Laundry Room
- 1.47m x 1.55m (4'10" x 5'1")
Space for washing machine and tumble dryer. - Boiler Room
- 1.42m x 1.57m (4'8" x 5'2")
Gas Combination boiler location, additional storage space. - Agents Notes
- A freehold traditional brick & stone construction property with a slate pitched roof as well as a flat fibre glassed roof, situated in a very low flood risk area. Mains supply connection for services of electricity and water with LPG gas bottles supplying gas central heating combination boiler, Septic tank drainage system shared with neighbour. There is also a reasonable broadband coverage ranging from standard at 4 mbps to superfast at 38 mbps and no mobile coverage (inside the cottage). There is currently no planning in place on the property or near by neighbours, along with property having a shared access to septic tank over the land to the rear of the property and a shared access from the pathway leading to the back gates. Council tax band: C Energy Performance Rating E.
Disclaimer
Bond Oxborough Phillips (“the Agent”) strives for accuracy in property listings, but details such as descriptions, measurements, tenure, and council tax bands require verification. Information is sourced from sellers, landlords, and third parties, and we accept no liability for errors, omissions, or changes.
Under the Consumer Protection from Unfair Trading Regulations 2008, we disclose material information to the best of our knowledge. Buyers and tenants must conduct their own due diligence, including surveys, legal advice, and financial checks.
The Agent is not liable for losses from reliance on our listings. Properties may be amended or withdrawn at any time. Third-party services recommended are independent, and we are not responsible for their advice or actions.
In order to market a property with Bond Oxborough Phillips or to proceed with an offer, vendors and buyers must complete financial due diligence and Anti-Money Laundering (AML) checks as required by law. We conduct biometric AML checks at £15 (inc. VAT) per buyer, payable before verification. This fee is non-refundable. By submitting an offer, you agree to these terms.
Contact Us
Request a viewing for ' Kentisbury, Barnstaple, EX31 4NQ '
If you are interested in this property, you can fill in your details using our enquiry form and a member of our team will get back to you.










