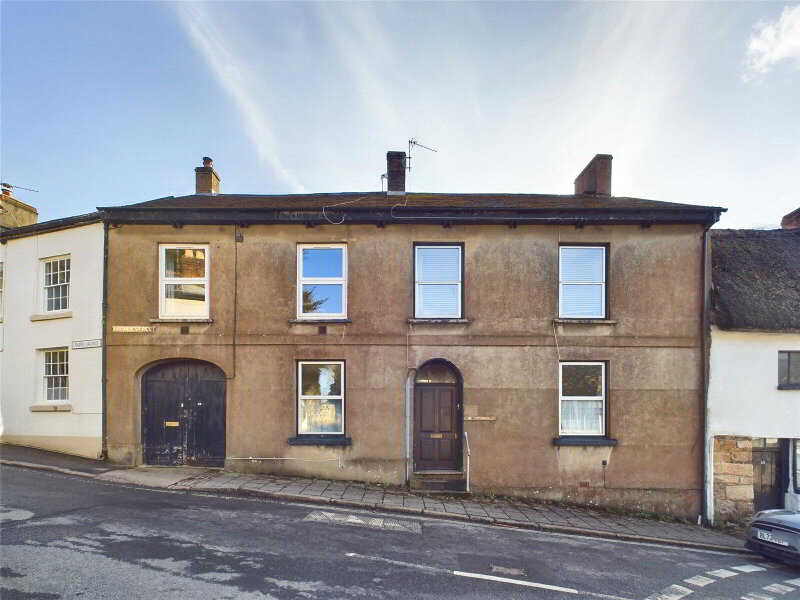This site uses cookies to store information on your computer
Read more
What's your home worth?
We offer a FREE property valuation service so you can find out how much your home is worth instantly.
- •6 Bedrooms
- •Victorian terraced house
- •Close to seafront and Harbor
- •Close to town and amenities
- •Pleasantly presented throughout
- •Fixtures and Fittings Negotiable
- •On-Street Parking
- •Council Tax Band : C
- •EPC: D
Additional Information
Elegantly nestled in a fantastic and central location, this stunning 6 bedrooms Victorian terraced house making it an ideal family home or second home. The property provides a welcoming atmosphere with its spacious layout, character charm and tasteful decor throughout. The garden offers a delightful outdoor space for relaxation and entertaining.
The interior of the house is thoughtfully designed to create a comfortable living environment. The bedrooms are generously sized, providing ample space for relaxation and rest. The property is conveniently located close to local amenities, schools, and transport links, making it a desirable location for families and second home owners alike.
Don't miss the opportunity to make this inviting property your new home. Contact us today to arrange a viewing and discover the endless possibilities that await you in this delightful terraced house.
- Main Entrance
- UPVC double glazed door and window leading to;
- Porch
- 1.4m x 1m (4'7" x 3'3")
Period flooring, consumer unit location, water tap, partly glazed window and door leading to; - Hallway
- Radiator, stairs to upper floors, door leading to;
- Lounge
- 4.8m x 5.7m (15'9" x 18'8")
UPVC double glazed bay window to front elevation, picture rail and coving, wooden tongue and groove flooring, gas fire and radiator. - Dining Room
- 3.84m x 2.77m (12'7" x 9'1")
UPVC double glazed window to rear elevation enjoying a pleasant patio outlook, picture rail, high ceilings, wooden tongue and groove flooring, radiator, partly glazed window leading to; - Kitchen
- 4.9m x 2.1m (16'1" x 6'11")
UPVC double glazed window and door leading to the patio area, UPVC skylight, wooden countertops, a range of wall and base units, space for washing machine, space for tumble dryer, space for dishwasher, space for fridge freezer, integrated electric oven and grill, 5 ring Neff gas cooker, sink and a half plus drainer inset into surface, combi boiler location. - First Floor
- Bedroom One
- 4.83m into bay x 3.28m
UPVC double glazed bay window to front elevation, picture rail, radiator. - Bathroom
- 2.92m x 2.5m max (9'7" x 8'2")
UPVC double glazed window to side and rear elevation, four piece suite comprising of low level WC, pedestal wash hand basin, walk in double shower cubicle and panel bath, cupboard housing hot water tank, storage cupboards, extractor fan, heated towel rail. - Bedroom Two
- 3.89m x 2.84m max (12'9" x 9'4")
UPVC double glazed window to rear elevation, picture rail, radiator. - Bedroom Three
- 3.63m x 1.63m (11'11" x 5'4")
UPVC double glazed window to front elevation, picture rail, radiator. - Second Floor
- Shower Room
- 2.5m x 1.6m (8'2" x 5'3")
UPVC double glazed window to side and rear elevation, three piece suite comprising of low level WC, wash hand basin and double walk in shower cubicle, heated towel rail. - Landing
- UPVC roof light, storage cupboard.
- Bedroom Four
- 3.66m x 2.82m (12'0" x 9'3")
UPVC double glazed window to rear elevation, radiator. - Bedroom Five
- 4.83m into bay x 2.84m
UPVC double glazed bay window to front elevation, picture rail, radiator. - Bedroom Six
- 3.02m x 1.8m (9'11" x 5'11")
UPVC double glazed window to front elevation. - AGENT NOTES
- This property is a traditional stone and brick construction with a slate tiled roof as well as a fibre glassed flat roof, located in an area with no flood risk. It has direct connections to mains electricity, gas, drainage and water services. The property also has access to broadband services with estimated speeds as follows: Standard at 18 Mbps, Superfast at 80 Mbps. Mobile service coverage is good. Currently, there are no planning permissions in place for this property or any nearby properties. The property does not involve a shared access or no rights of way access involved with the property. All material information provided is intended for guidance only. While we strive to ensure accuracy, we cannot guarantee the completeness or reliability of the information. Prospective buyers and tenants are advised to conduct their own investigations and seek professional advice before making any decisions. We accept no liability for any inaccuracies or omissions in the information provided.
Disclaimer
Bond Oxborough Phillips (“the Agent”) strives for accuracy in property listings, but details such as descriptions, measurements, tenure, and council tax bands require verification. Information is sourced from sellers, landlords, and third parties, and we accept no liability for errors, omissions, or changes.
Under the Consumer Protection from Unfair Trading Regulations 2008, we disclose material information to the best of our knowledge. Buyers and tenants must conduct their own due diligence, including surveys, legal advice, and financial checks.
The Agent is not liable for losses from reliance on our listings. Properties may be amended or withdrawn at any time. Third-party services recommended are independent, and we are not responsible for their advice or actions.
In order to market a property with Bond Oxborough Phillips or to proceed with an offer, vendors and buyers must complete financial due diligence and Anti-Money Laundering (AML) checks as required by law. We conduct biometric AML checks at £15 (inc. VAT) per buyer, payable before verification. This fee is non-refundable. By submitting an offer, you agree to these terms.
Contact Us
Request a viewing for ' Ilfracombe, EX34 8BT '
If you are interested in this property, you can fill in your details using our enquiry form and a member of our team will get back to you.








