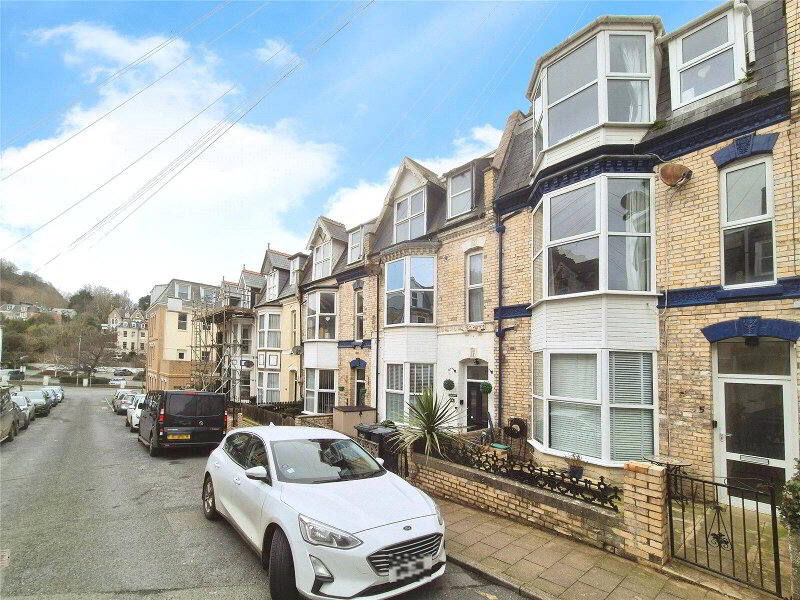This site uses cookies to store information on your computer
Read more
Hatherleigh, Okehampton, EX20 3JP
Get directions to
, Hatherleigh, Okehampton EX20 3JP
What's your home worth?
We offer a FREE property valuation service so you can find out how much your home is worth instantly.
- •What3Words ///measuring.defender.swaps
- •Two Self-Contained Homes
- •Income Or Multi-Generational Potential
- •Large 0.21-Acre Garden
- •Off-Road Parking Potential
- •Heart Of Hatherleigh Location
- •Walking Distance To Amenities
- •Workshop And Additional Storage
- •No Onward Chain
- •Exciting Large-Scale Project
Additional Information
A rare opportunity in the heart of Hatherleigh—this substantial six-bedroom home offers flexible living, income potential, and a generous 0.21-acre garden. Currently two self-contained properties, it’s ideal for multi-generational living or conversion back into one expansive home. With off-road parking, outbuildings, and no onward chain, this exciting project is ready for its next chapter!
Are you seeking a property with flexible living arrangements, investment potential, or the possibility of a multi-generational home? This substantial six-bedroom residence offers a wealth of accommodation options, conveniently located in the charming market town of Hatherleigh.
Currently configured as two self-contained three-bedroom homes, this property presents an exciting opportunity to generate income, accommodate extended family, or revert back to one expansive family home. With potential off-road parking, a generous rear garden extending to 0.21 acres, and no onward chain, this home is primed for its next chapter.
Nestled within the heart of Hatherleigh, this home benefits from a traditional yet thriving community. The town offers a selection of independent shops, a supermarket, an art gallery, a post office, and two well-regarded pubs. Families will appreciate the local primary school and health centre, while outdoor enthusiasts can enjoy the surrounding countryside, with excellent walking and riding routes, as well as access to the Tarka Trail. The larger town of Okehampton is a short drive away, offering supermarkets, healthcare facilities, and direct A30 access to Exeter and beyond.
The main entrance of number 34 opens into a welcoming hallway, providing access to the sitting room, featuring a charming tiled fireplace, a separate dining room, and a well-proportioned kitchen with direct access to the rear garden. A fully tiled wet room completes the ground floor.
Ascending to the first floor, three well-proportioned bedrooms offer ample living space, accompanied by a family bathroom. Number 36 has a separate side entrance leading into a spacious living area, perfect for family gatherings. The kitchen/dining room offers plentiful storage and a former fireplace recess, with an adjacent utility room providing additional convenience. The first floor hosts three further bedrooms, all serviced by a well-appointed family bathroom.
Beyond the double gates, a cobbled parking area provides off-road parking for smaller vehicles.
The rear garden is a rare find for a town centre property, featuring generous lawned areas, mature trees, and a central pathway leading to a patio space. Additional outbuildings, including a workshop, store, and external WC, offer practical storage solutions. The overall plot extends to 0.21 acres, providing plenty of outdoor space for relaxation, gardening, or further potential development. This is a rare opportunity to secure a home of such scale and versatility, whether as a long-term residence or an investment opportunity.
Brochure (PDF 761.2KB)
Contact Us
Request a viewing for ' Hatherleigh, Okehampton, EX20 3JP '
If you are interested in this property, you can fill in your details using our enquiry form and a member of our team will get back to you.








