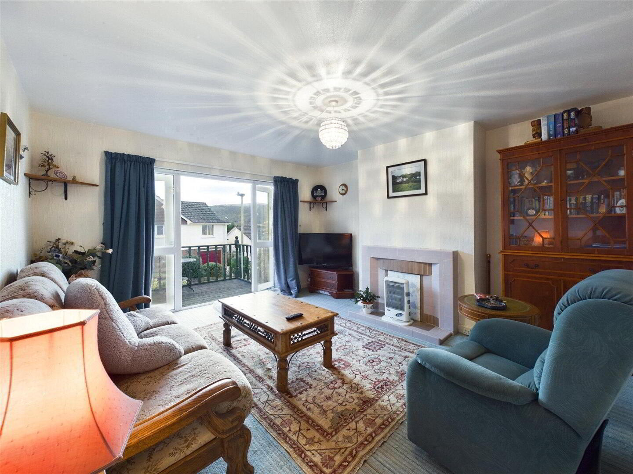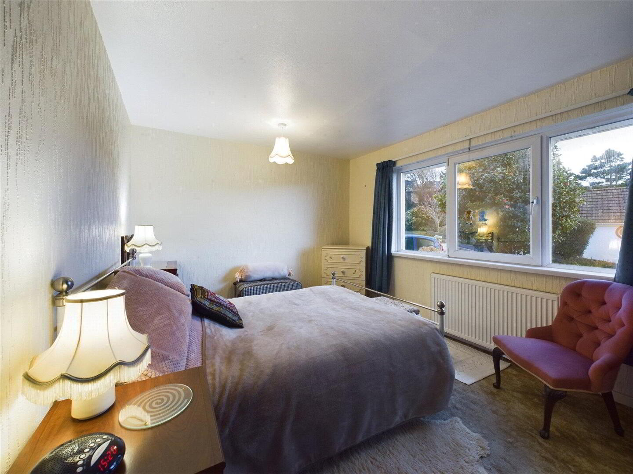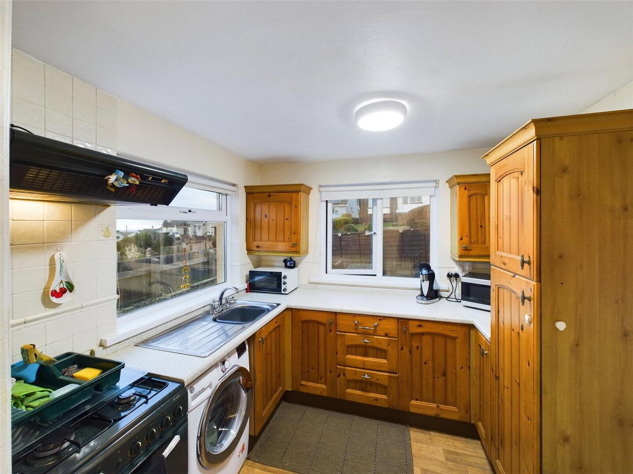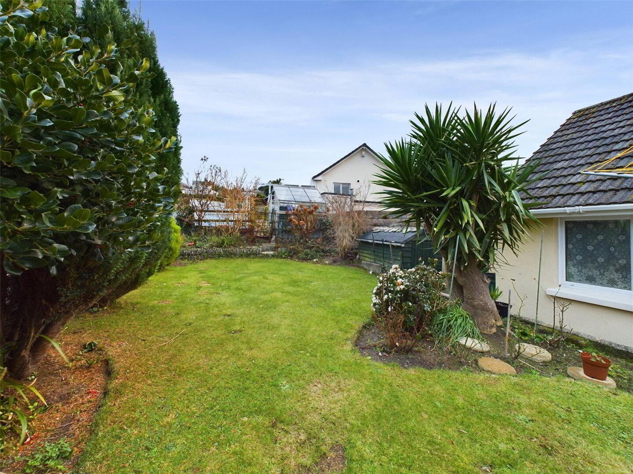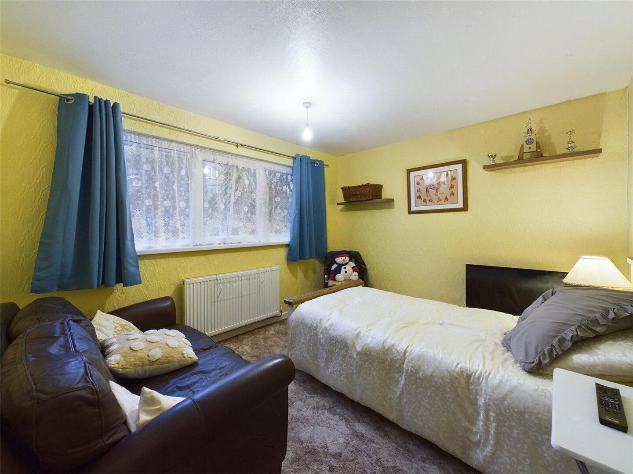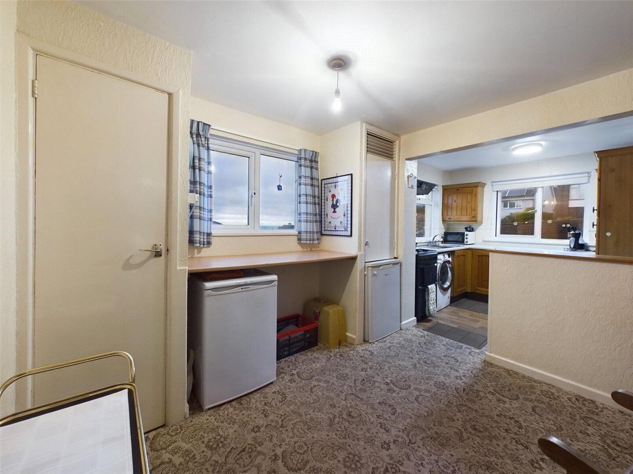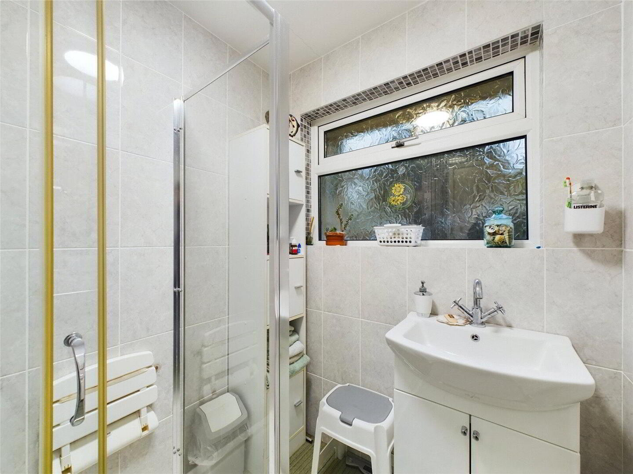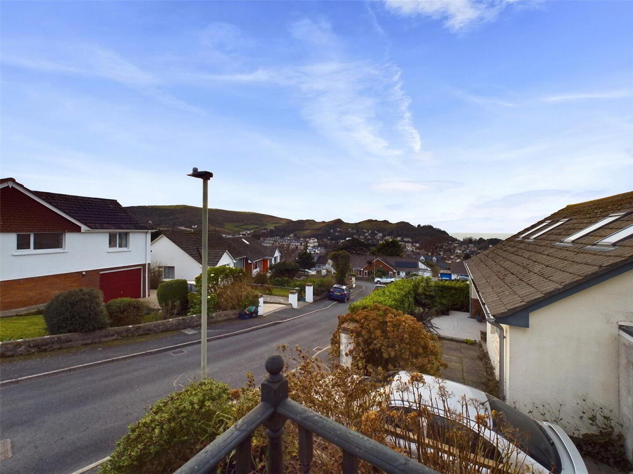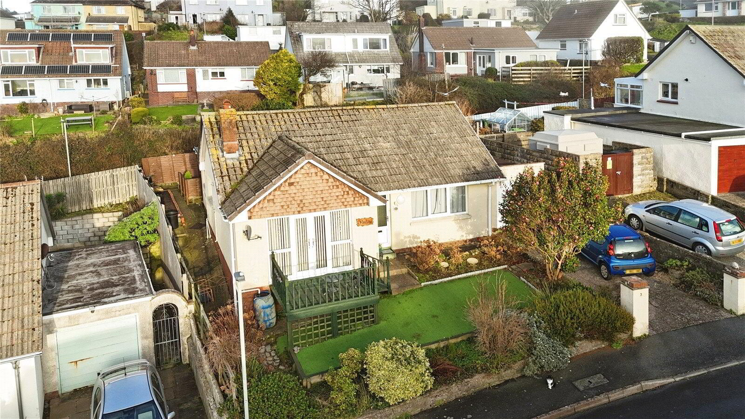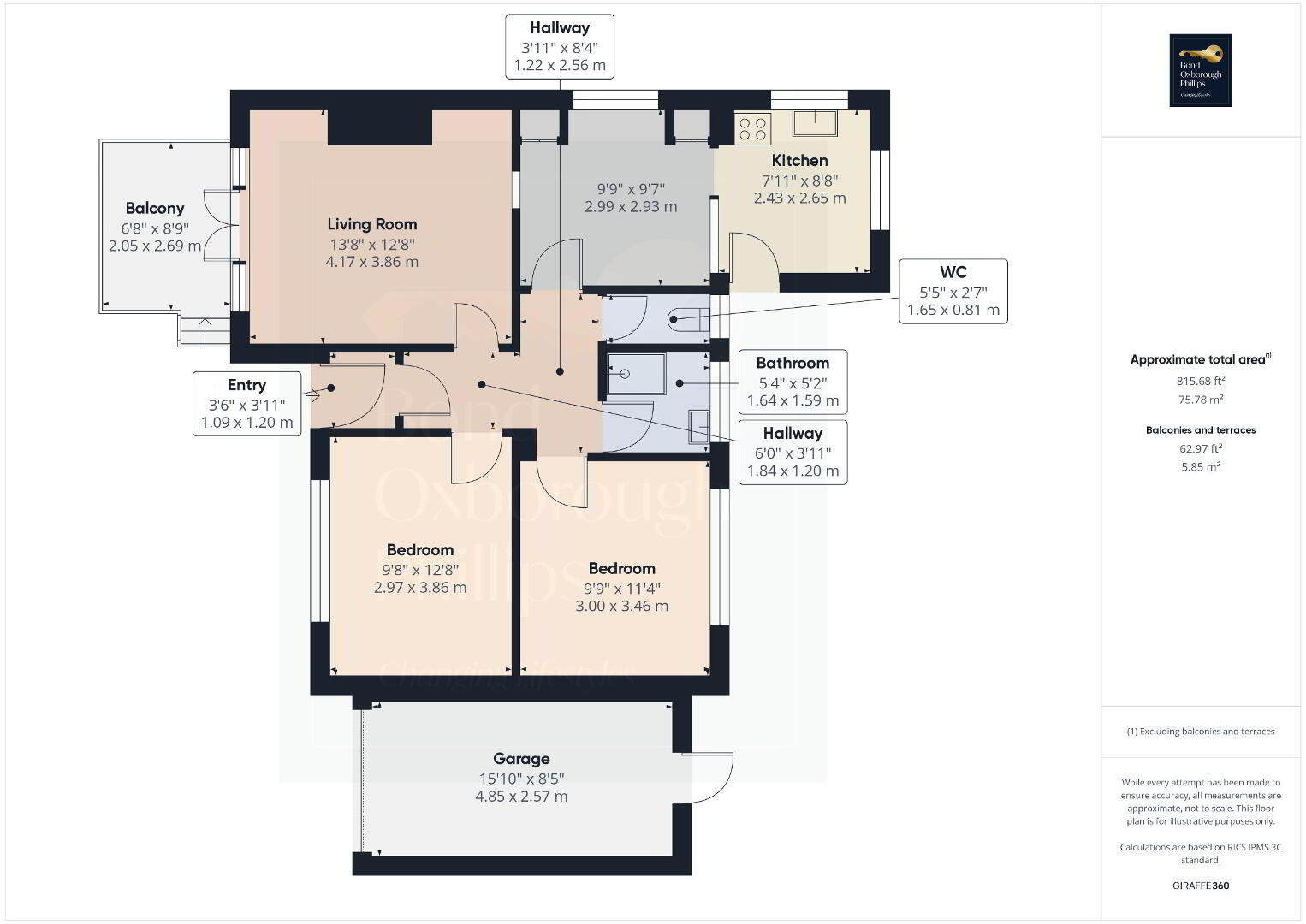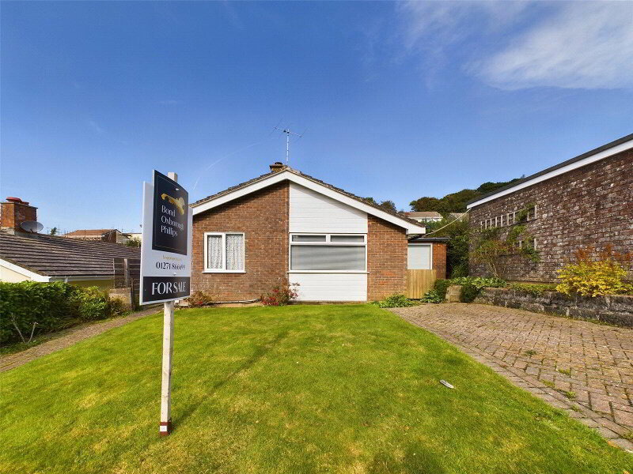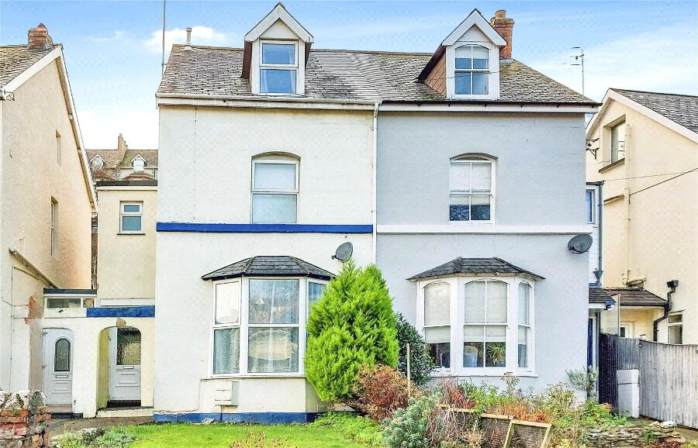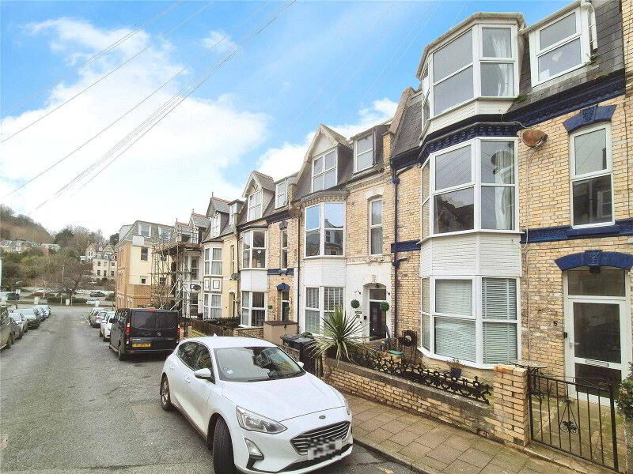This site uses cookies to store information on your computer
Read more
What's your home worth?
We offer a FREE property valuation service so you can find out how much your home is worth instantly.
- •Detached property
- •Quiet, peaceful location
- •Two bedrooms
- •Sea views
- •Garage and driveway
- •EPC: D
- •Council Tax Band: C
Additional Information
Situated in a tranquil and private setting, this delightful detached bungalow boasts a garage and off-road parking, perfect for homeowners seeking convenience. The property features a charming patio area and both rear and front gardens, providing ample space for outdoor relaxation and entertaining. With stunning sea views on offer, this home offers a picturesque backdrop for everyday living.
Inside, the bungalow comprises two spacious bedrooms, offering comfort and functionality. With great potential for personalisation and enhancement, this property presents an exciting opportunity for prospective buyers to create their dream home. Enjoy the peaceful surroundings and breathtaking views from this idyllic retreat. Contact us now to schedule a viewing and discover the appeal of this lovely residence.
- Main Entrance
- UPVC partly glazed door leading to;
- Porch
- 1.07m x 1.2m (3'6" x 3'11")
Partly glazed door leading to; - Hallway
- 1.2m x 2.54m (3'11" x 8'4")
Radiator, door leading to; - Bedroom One
- 2.95m x 3.86m (9'8" x 12'8")
UPVC double glazed window to front elevation, radiator. - Lounge
- 4.17m x 3.86m (13'8" x 12'8")
UPVC double glazed French doors leading to front garden balcony with excellent views, feature fire place, radiator. - Bathroom
- 1.63m x 1.57m (5'4" x 5'2")
UPVC double glazed window to rear elevation, electric shower, pedestal wash hand basin, vanity mirror, radiator. - W.C
- 1.65m x 0.79m (5'5" x 2'7")
UPVC double glazed window to rear elevation, low level push button W.C. - Bedroom Two
- 2.97m x 3.45m (9'9" x 11'4")
UPVC double glazed window to rear elevation, radiator. - Kitchen/Diner
- 2.41m x 2.64m (7'11" x 8'8")
UPVC double glazed windows to side elevation, UPVC double glazed window to rear elevation, partly glazed door leading to garden area, a range of wall and base units, inset stainless steel sink inset into work surface, plumbing for washing machine, gas cooker with extractor hood above. - AGENTS NOTES
- The property has an Energy Performance Certificate rating of D and is of brick construction, falling under Council Tax Band C. Flood risk is assessed at no risk, and there is currently no planning permission in place for neighbouring properties. All mains services and utilities are connected. Broadband speeds are estimated at 16 Mbps for standard and 80 Mbps for superfast, with a good mobile signal.
Disclaimer
Bond Oxborough Phillips (“the Agent”) strives for accuracy in property listings, but details such as descriptions, measurements, tenure, and council tax bands require verification. Information is sourced from sellers, landlords, and third parties, and we accept no liability for errors, omissions, or changes.
Under the Consumer Protection from Unfair Trading Regulations 2008, we disclose material information to the best of our knowledge. Buyers and tenants must conduct their own due diligence, including surveys, legal advice, and financial checks.
The Agent is not liable for losses from reliance on our listings. Properties may be amended or withdrawn at any time. Third-party services recommended are independent, and we are not responsible for their advice or actions.
In order to market a property with Bond Oxborough Phillips or to proceed with an offer, vendors and buyers must complete financial due diligence and Anti-Money Laundering (AML) checks as required by law. We conduct biometric AML checks at £15 (inc. VAT) per buyer, payable before verification. This fee is non-refundable. By submitting an offer, you agree to these terms.
Contact Us
Request a viewing for ' Ilfracombe, EX34 8JR '
If you are interested in this property, you can fill in your details using our enquiry form and a member of our team will get back to you.


