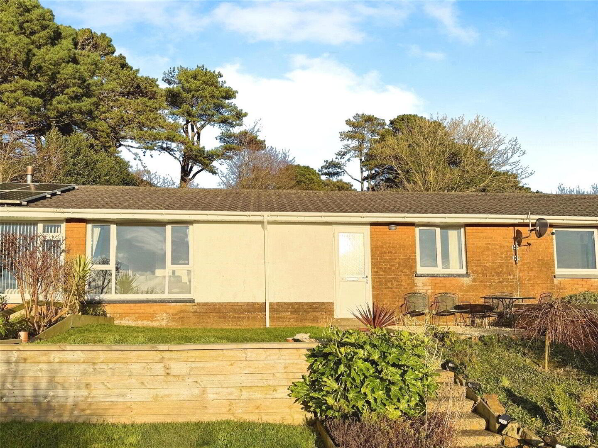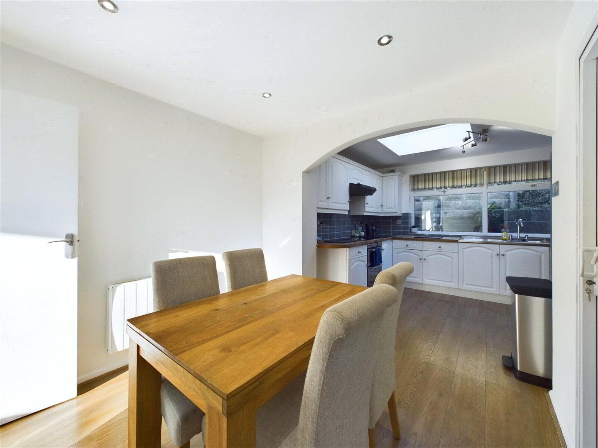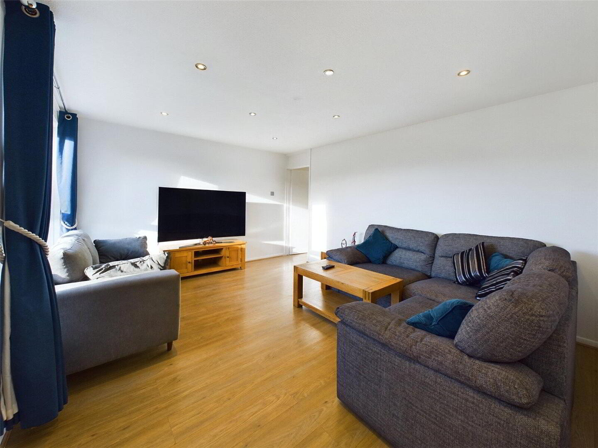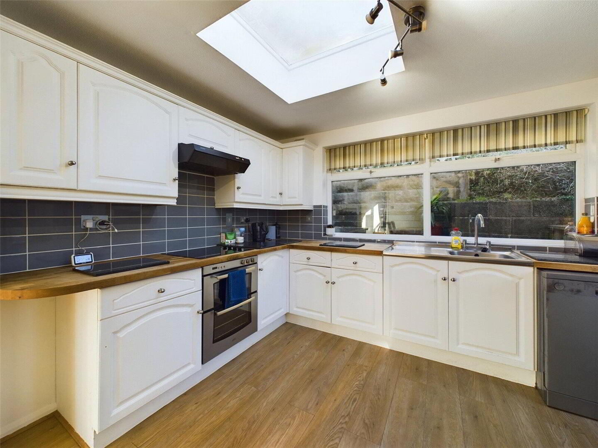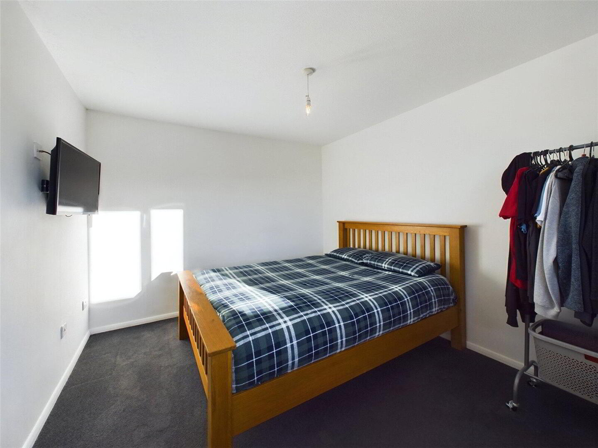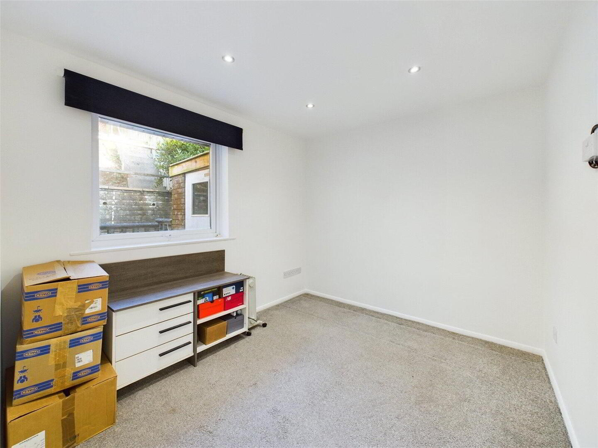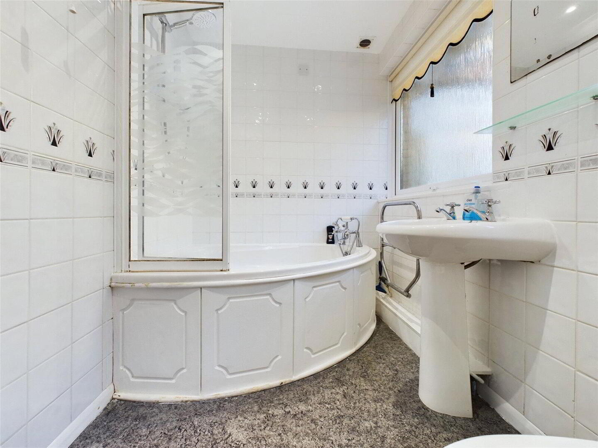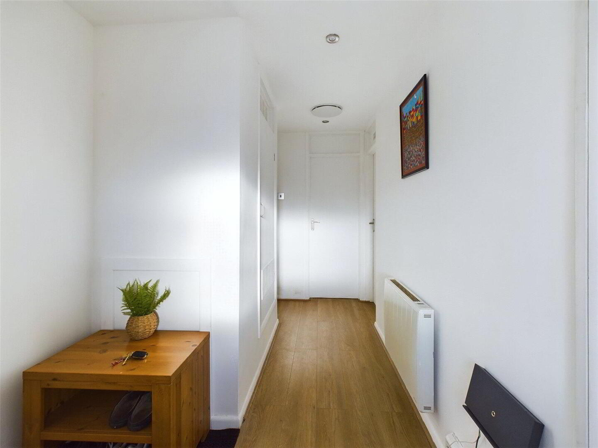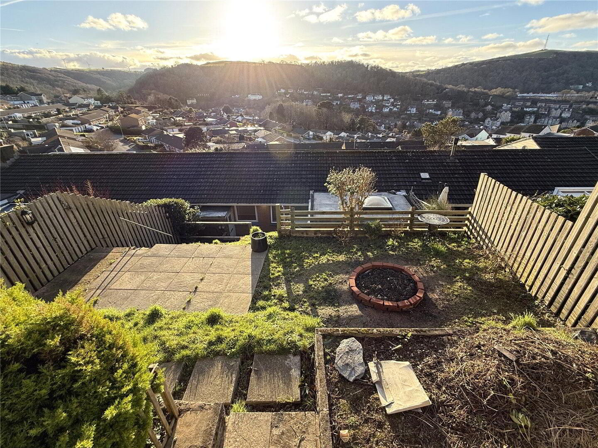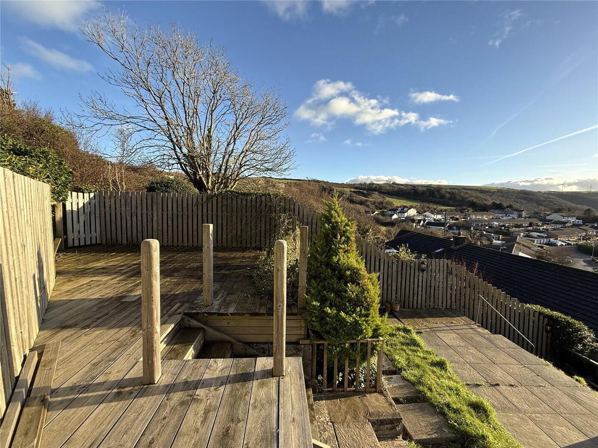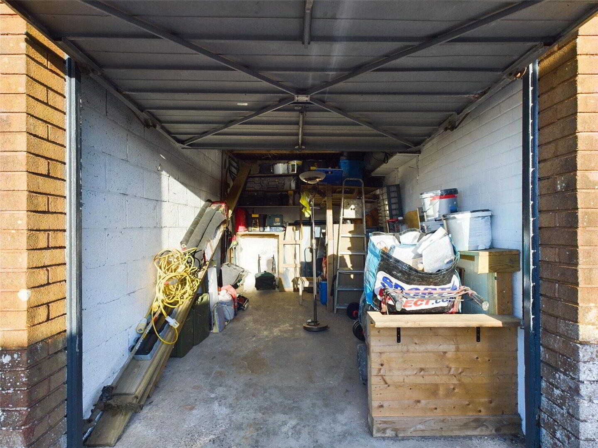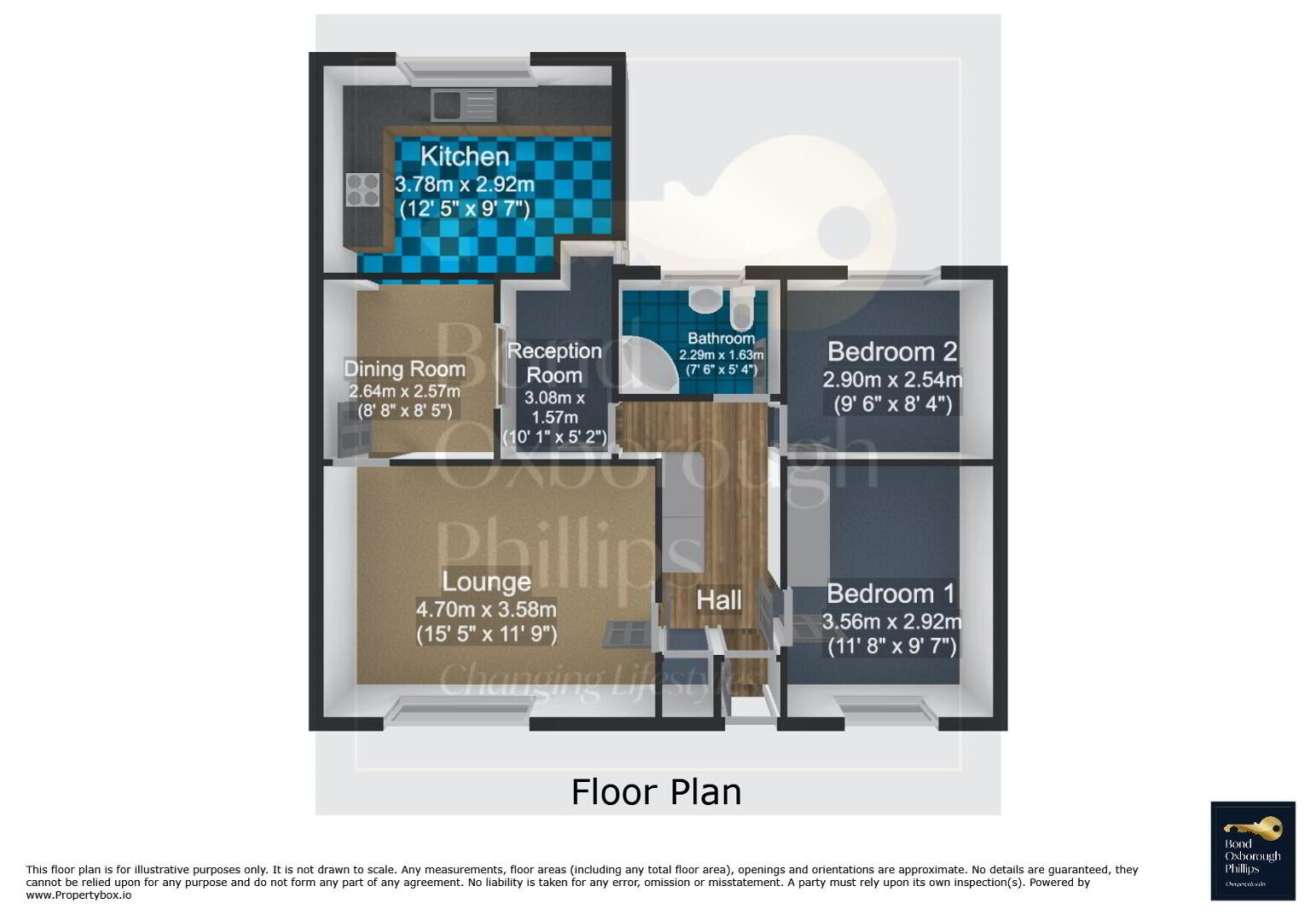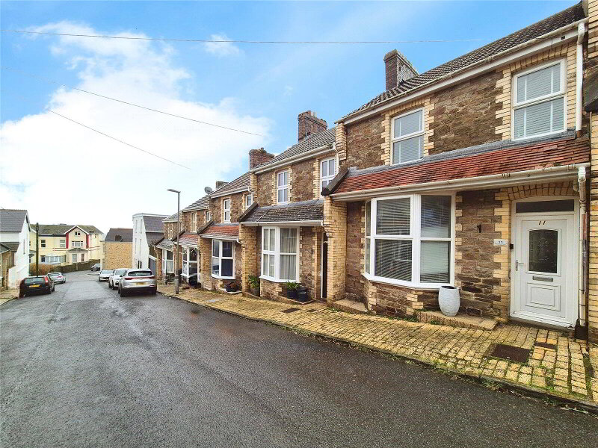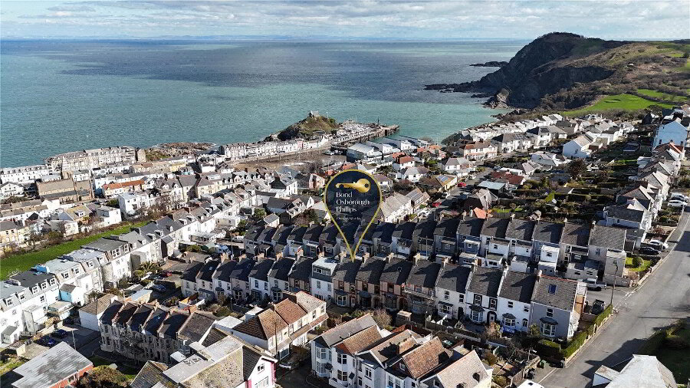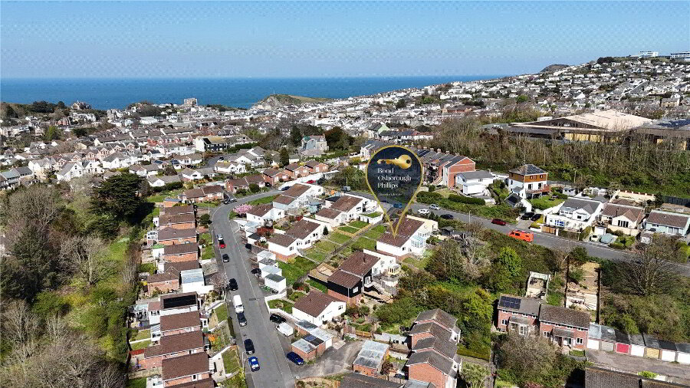This site uses cookies to store information on your computer
Read more
What's your home worth?
We offer a FREE property valuation service so you can find out how much your home is worth instantly.
- •Light, spacious and bright
- •Well presented throughout
- •Charming garden
- •Fantastic views
- •Double glazed throughout
- •Garage
- •EPC: E
- •Council Tax Band: B
Additional Information
Nestled in a tranquil location, this charming terraced bungalow offers a modern living space. With two bedrooms, this property is perfect for a small family or those seeking a cosy retreat. The bright interiors are complemented by generous windows that fill the rooms with natural light. A well-maintained garden provides a private outdoor sanctuary for relaxation. In addition to a garage for secure parking, there is ample parking available nearby. Take in stunning panoramic views of the town from the comfort of your new home. This residence seamlessly blends peace and modern amenities, creating a comfortable and stylish living environment. Don't miss out on this opportunity - book a viewing now to make this delightful bungalow yours.
- Main Entrance
- UPVC partly glazed door leading to;
- Porch
- UPVC double glazed door leading to;
- Entrance Hall
- Storage cupboards, loft access, downlighters, electric radiator, door leading to;
- Living Room
- 3m x 2.4m (9'10" x 7'10")
UPVC double glazed window to front elevation enjoying town views, electric radiator, door leading to; - Open Plan Kitchen/Diner
- Diner
- 2.24m x 2.06m (7'4" x 6'9")
UPVC double glazed sliding door leading to; - Reception Room
- UPVC double glazed window to side elevation, tiled from floor to mid wall.
- Kitchen
- 2.9m x 2.95m (9'6" x 9'8")
UPVC double glazed window to rear elevation, UPVC double glazed door leading to rear garden and window to side elevation, skylight, Lamona induction hob and electric oven with extractor hood over, a range of wall and base units, space and plumbing for dishwasher/washing machine, space for fridge/freezer, space for tumble dryer, stainless steel sink inset into wooden countertops, tiled splash backing. - Bathroom
- 1.35m x 1.9m (4'5" x 6'3")
UPVC double glazed windows to rear elevation, 3 piece suite comprising of Mira electric shower over panelled bath, pedestal wash hand basin, low level W.C, electric heated towel rail. - Bedroom Two
- 2.9m x 1.98m (9'6" x 6'6")
UPVC double glazed window to rear elevation, downlighters. - Bedroom One
- 2.34m x 2.95m (7'8" x 9'8")
UPVC double glazed window to front elevation. - AGENT NOTES
- This property is a traditional stone and brick construction, located in an area with no flood risk. It has direct connections to mains, electricity and water services,. The property also has access to broadband services with estimated speeds as follows: Standard at 15 Mbps, Superfast at 67 Mbps. Mobile service coverage is very good. Currently, there are no planning permissions in place for this property or any nearby properties. The property involves a shared pathway at the front of the property for residential use.
Disclaimer
Bond Oxborough Phillips (“the Agent”) strives for accuracy in property listings, but details such as descriptions, measurements, tenure, and council tax bands require verification. Information is sourced from sellers, landlords, and third parties, and we accept no liability for errors, omissions, or changes.
Under the Consumer Protection from Unfair Trading Regulations 2008, we disclose material information to the best of our knowledge. Buyers and tenants must conduct their own due diligence, including surveys, legal advice, and financial checks.
The Agent is not liable for losses from reliance on our listings. Properties may be amended or withdrawn at any time. Third-party services recommended are independent, and we are not responsible for their advice or actions.
In order to market a property with Bond Oxborough Phillips or to proceed with an offer, vendors and buyers must complete financial due diligence and Anti-Money Laundering (AML) checks as required by law. We conduct biometric AML checks at £15 (inc. VAT) per buyer, payable before verification. This fee is non-refundable. By submitting an offer, you agree to these terms.
Contact Us
Request a viewing for ' Ilfracombe, EX34 8HP '
If you are interested in this property, you can fill in your details using our enquiry form and a member of our team will get back to you.

