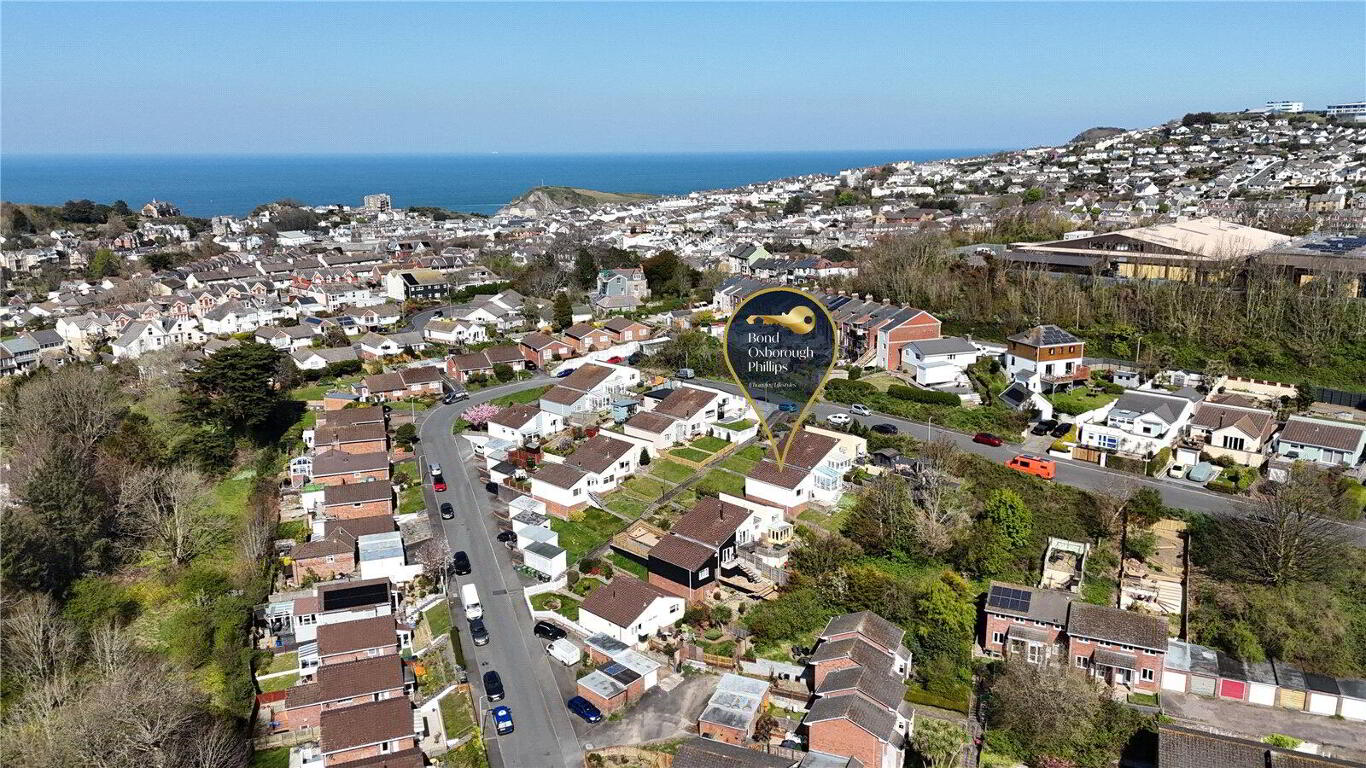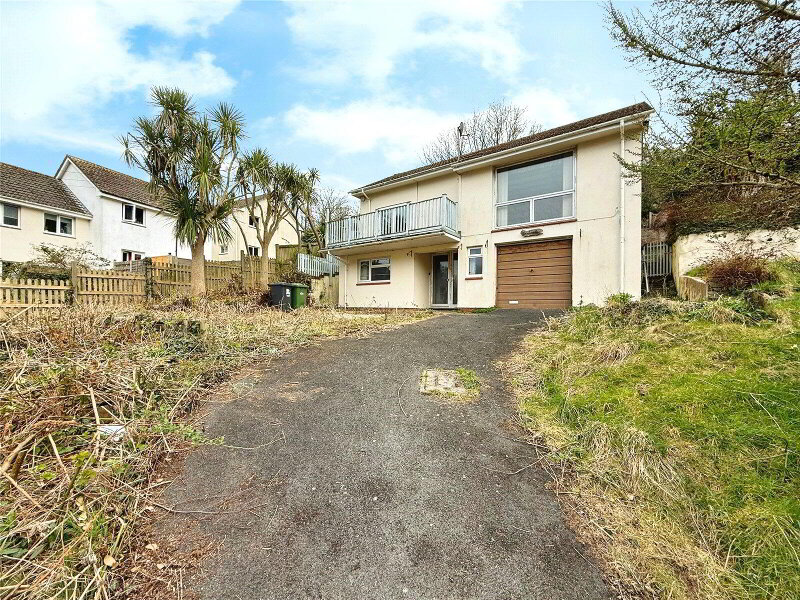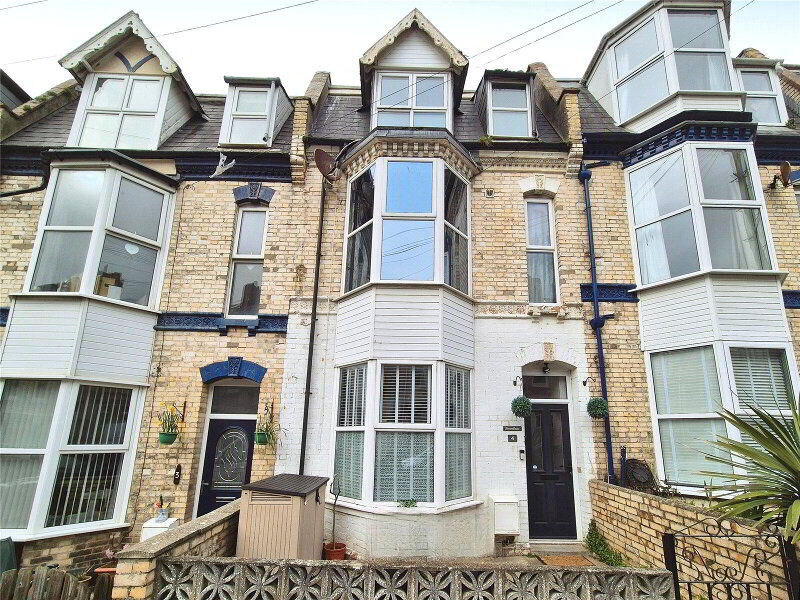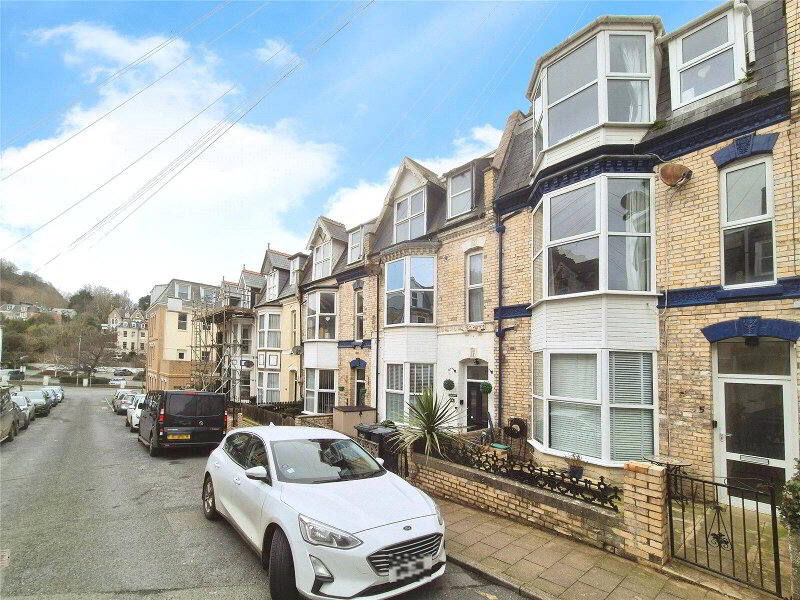This site uses cookies to store information on your computer
Read more
Ilfracombe, EX34 8LU
What's your home worth?
We offer a FREE property valuation service so you can find out how much your home is worth instantly.
- •Immaculate semi-detached bungalow
- •Peaceful and quiet location
- •Spacious Lounge
- •Newly fitted conservatory
- •Stunning woodland views
- •Two double bedrooms
- •Luxurious Bathroom
- •Recently renovated throughout
- •Under house storage
Additional Information
For sale is this beautifully renovated, semi-detached bungalow in a tranquil location, featuring two spacious reception rooms, a modern kitchen, two double bedrooms, a newly fitted conservatory with stunning woodland views, and a luxurious bathroom, ideal for families, couples, or second home owners seeking a peaceful lifestyle.
For sale is this remarkably immaculate, semi-detached bungalow situated in a peaceful and quiet location, ideal for families, couples, or second home owners. This property boasts two spacious reception rooms with the lounge which has been recently refurbished and the conservatory extension which has been newly added, offering stunning woodland views, providing access to a beautiful gentle sloping garden area.
The two double bedrooms are both flooded with natural light and offering pleasant views. The property benefits from a modern, fully-equipped kitchen featuring newly fitted units and wood effect countertops. The bathroom has been newly refurbished and offers a luxurious walk-in double shower with rainfall showerhead, heated towel rail, and a panel bath, perfect for those relaxing in the evenings.
The property is rated 'C' on the Energy Performance Certificate and falls under Band B for council tax.
Extra features include under house storage and a peaceful setting, ideal for those who enjoy tranquility and walking routes. This property offers all the comforts of a serene and peaceful lifestyle, making it a must-see.
- Main Entrance
- UPVC double glazed window and door leading to;
- Hall
- 4.37m x 1.63m (14'4" x 5'4")
Radiator, steps down to bedrooms, doors leading to; - Kitchen
- 3.25m x 2.6m (10'8" x 8'6")
UPVC double glazed window to front elevation, a range of wall and base units, wood effect countertops, Stainless steel sink and drainer inset into work surface, integrated dishwasher, electric recirculating oven, gas hob with extractor fan and hood above, space for washing machine and a fridge / freezer, door leading to; - Boiler cupboard
- Boiler location and storage.
- Lounge / Diner
- 5.6m Narrowing to 4.72m x 3.28m Narrowing to 2.46m
UPVC double glazed window to rear aspect, Radiator, UPVC double glazed sliding door leading to; - Conservatory
- 3.1m x 2.51m (10'2" x 8'3")
UPVC double glazed windows to rear and side elevation enjoying incredible countryside views, door leading to garden. - Bathroom
- 2.77m Narrowing to 1.65m x 1.93m Narrowing to 0.79m
UPVC double glazed opaque window to rear elevation, a four piece suite comprising of; walk-in double shower, panel bath, vanity wash hand basin, low level push button W/C, partly tiled splash backing over bath, aqua board panelling in shower, heated towel rail. - Bedroom 1
- 4.2m Narrowing to 3.18m x 3.25m Narrowing to 1.32m
UPVC double glazed window to front elevation, radiator. - Bedroom 2
- 3.73m x 3.25m (12'3" x 10'8")
UPVC double glazed window to rear elevation enjoying stunning woodland views, radiator, loft access. - Agents Notes
- Council Tax Band (B) (NDDC) Energy Performance Rating (C). Constructed from traditional brick and equipped with essential mains utilities including water, gas and electricity. This property is located in a very low flood risk zone and is readily connected to mobile and broadband services with standard speed at 15 mbps and Superfast at 80 mbps.
Disclaimer
Bond Oxborough Phillips (“the Agent”) strives for accuracy in property listings, but details such as descriptions, measurements, tenure, and council tax bands require verification. Information is sourced from sellers, landlords, and third parties, and we accept no liability for errors, omissions, or changes.
Under the Consumer Protection from Unfair Trading Regulations 2008, we disclose material information to the best of our knowledge. Buyers and tenants must conduct their own due diligence, including surveys, legal advice, and financial checks.
The Agent is not liable for losses from reliance on our listings. Properties may be amended or withdrawn at any time. Third-party services recommended are independent, and we are not responsible for their advice or actions.
In order to market a property with Bond Oxborough Phillips or to proceed with an offer, vendors and buyers must complete financial due diligence and Anti-Money Laundering (AML) checks as required by law. We conduct biometric AML checks at £15 (inc. VAT) per buyer, payable before verification. This fee is non-refundable. By submitting an offer, you agree to these terms.
Contact Us
Request a viewing for ' Ilfracombe, EX34 8LU '
If you are interested in this property, you can fill in your details using our enquiry form and a member of our team will get back to you.











