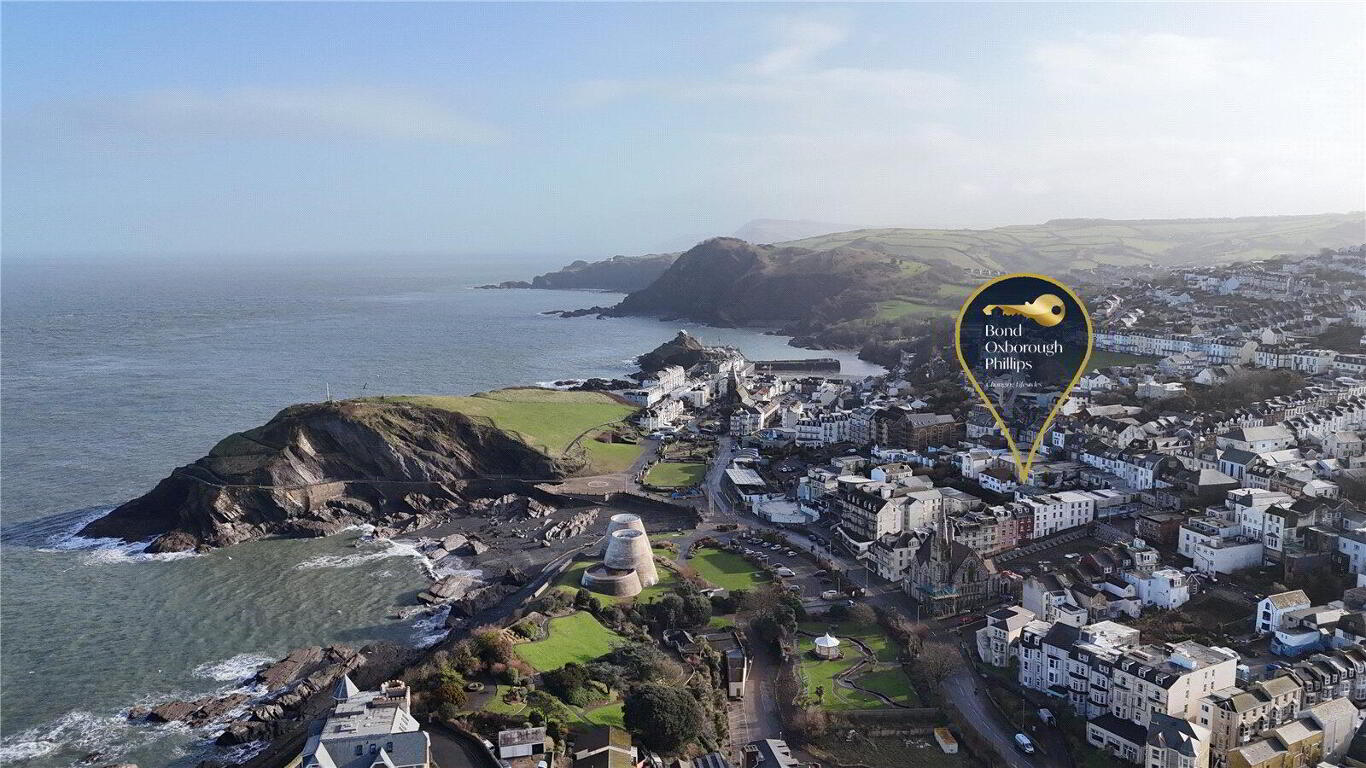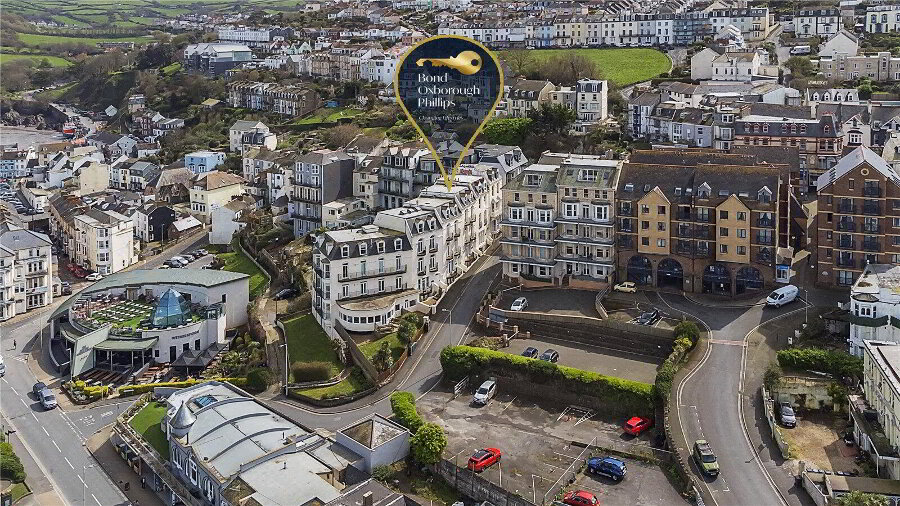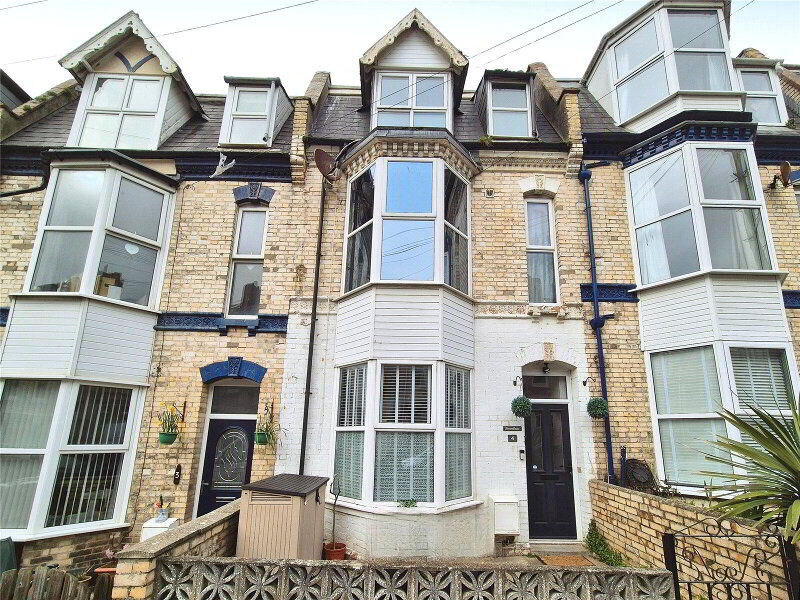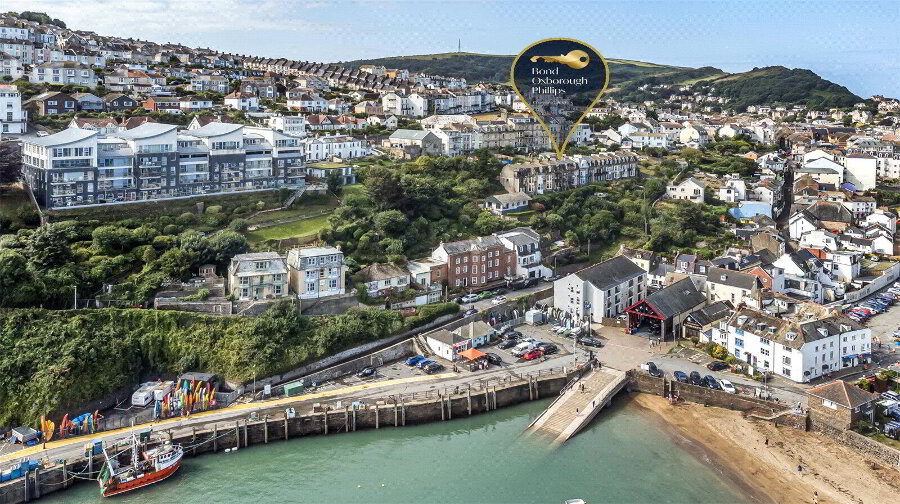This site uses cookies to store information on your computer
Read more
Market Street, Ilfracombe, EX34 9AY
What's your home worth?
We offer a FREE property valuation service so you can find out how much your home is worth instantly.
- •Garage
- •Solar power
- •Underfloor Heating
- •Ideal Location
- •Sea Views
- •EPC: TBC
- •Council Tax Band: tbc
Additional Information
Introducing a charming terraced house with breathtaking sea views, this property offers a modern and luxurious living space. The open plan kitchen lounge diner is ideal for hosting gatherings, while the balcony provides a tranquil spot to enjoy the sea breeze. Additionally, underfloor heating ensures comfort throughout the property, and solar heating contributes to energy efficiency. This 3-bedroom house is situated in a sought-after location, promising a bright and inviting atmosphere for residents to enjoy. A perfect blend of elegance and functionality, this home is a true gem for those seeking a premium living experience by the sea.
- Main Entrance
- Wooden front door with porthole style opaque window to;
- Entrance Hall
- 1.37m x 3.73m (4'6" x 12'3")
Double glazed window to front elevation, electric box location, oak styled flooring with underfloor heating, downlighters, understairs storage, stairs to upper floor, door leading to; - W.C
- 0.74m x 1.32m (2'5" x 4'4")
Low level push button W.C, inset corner wash hand basin, extractor fan. - Study/Snug
- Oak style flooring with underfloor heating, door leading to;
- Utility Room
- 1.98m x 1.7m (6'6" x 5'7")
Tiled floor with underfloor heating, fitted cupboard and work tops, single drainer stainless steel sink inset into counter top, space and plumbing for washing machine and for tumble dryer, extractor fan, door leading to; - Storage
- Water tank location, additional storage.
- First Floor
- Open Plan Kitchen/Lounge/Diner
- 5.16m x 6.83m (16'11" x 22'5")
- Lounge/Diner
- Double glazed French doors leading to glass balustrade balcony, double glazed window to front elevation, oak style flooring with under floor heating, stairs to 2nd floor.
- Kitchen
- Fully fitted kitchen, black granite work tops including central aisle with drainer and inset stainless steel sink, mixer taps, large integrated full height fridge freezer, integrated dishwasher, Lamona five ring gas hob with extractor above, integrated electric double oven, fitted microwave oven, range of fitted cupboards and drawers, tiled with underfloor heating.
- Stairwell
- Double glazed window to front eleavtion.
- Second Floor
- Landing
- Loft access, space, door leading to;
- Bedroom One
- 4.11m x 2.51m (13'6" x 8'3")
Double glazed French doors leading to Julliette balcony to front elevation enjoying sea views, double glazed Velux window to front elevation, underfloor heating. - Bedroom Two
- 2.4m x 3.1m (7'10" x 10'2")
Double glazed window to rear elevation, double glazed Velux window to rear elevation, underfloor heating. - Bedroom Three
- 2.62m x 1.52m (8'7" x 4'12")
Double glazed window to rear elevation, double glazed Velux window to rear elevation, underfloor heating. - Bathroom
- Tiled floor with underfloor heating, bath with overhead shower, wash hand basin, low flush WC, ,extractor fan, heated towel radiator.
- AGENT NOTES
- This property is a traditional block and brick construction, located in an area with no flood risks. It has direct connections to mains gas,electricity and water services. The property also has access to broadband services with estimated speeds as follows: Standard at 18 Mbps, Superfast at 80 Mbps. Mobile service coverage is good. Currently, there are no planning permissions in place for this property or any nearby properties. The property has shared access to the parking bays for each property.
- Garage
- 2.77m x 5.03m (9'1" x 16'6")
Electric garage door.
Disclaimer
Bond Oxborough Phillips (“the Agent”) strives for accuracy in property listings, but details such as descriptions, measurements, tenure, and council tax bands require verification. Information is sourced from sellers, landlords, and third parties, and we accept no liability for errors, omissions, or changes.
Under the Consumer Protection from Unfair Trading Regulations 2008, we disclose material information to the best of our knowledge. Buyers and tenants must conduct their own due diligence, including surveys, legal advice, and financial checks.
The Agent is not liable for losses from reliance on our listings. Properties may be amended or withdrawn at any time. Third-party services recommended are independent, and we are not responsible for their advice or actions.
In order to market a property with Bond Oxborough Phillips or to proceed with an offer, vendors and buyers must complete financial due diligence and Anti-Money Laundering (AML) checks as required by law. We conduct biometric AML checks at £15 (inc. VAT) per buyer, payable before verification. This fee is non-refundable. By submitting an offer, you agree to these terms.
Contact Us
Request a viewing for ' Market Street, Ilfracombe, EX34 9AY '
If you are interested in this property, you can fill in your details using our enquiry form and a member of our team will get back to you.











