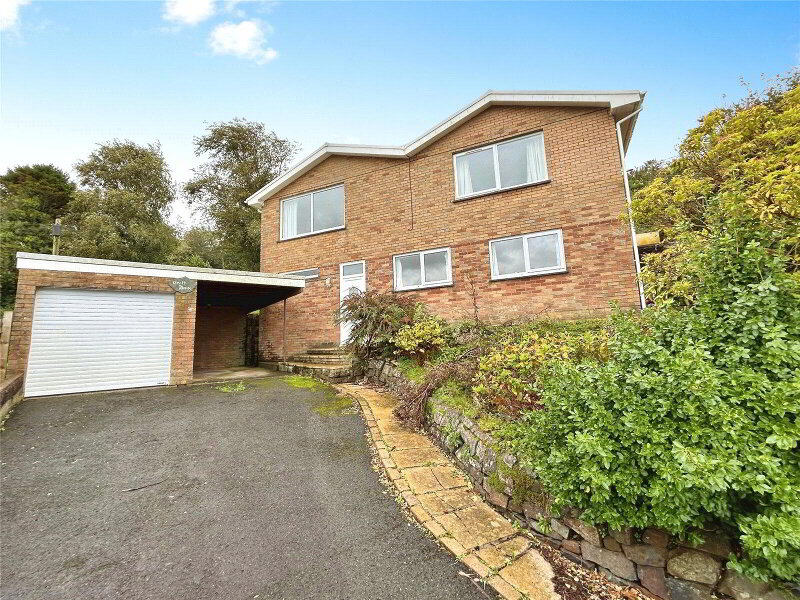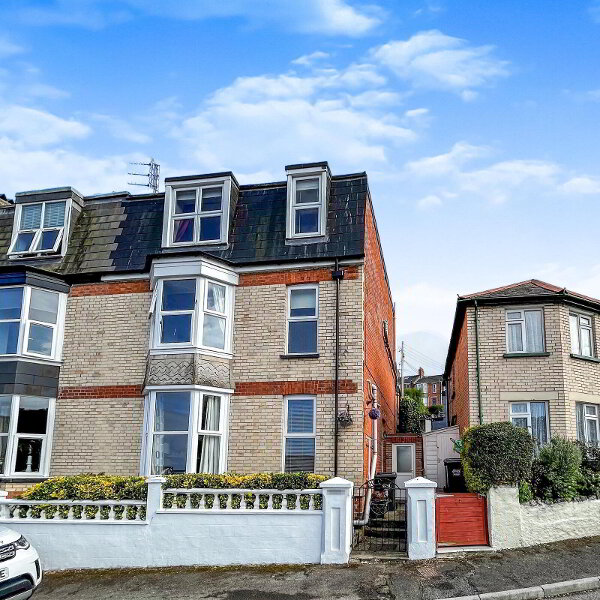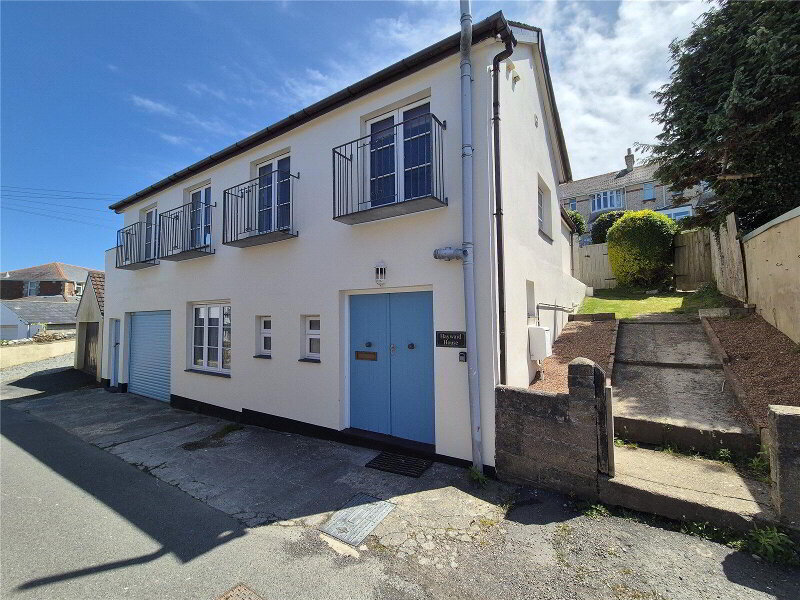This site uses cookies to store information on your computer
Read more
What's your home worth?
We offer a FREE property valuation service so you can find out how much your home is worth instantly.
- •Detached property
- •Extended by current vendors
- •Immaculately presented
- •Fabulous kitchen
- •French doors to patio
- •Stunning garden
- •BBQ area
- •Off-road parking
- •Raised plant area
- •Countryside views
Additional Information
Extended 3-bed detached house with off-road parking, boasting a sunny aspect and scenic views. Well-maintained with a patio and garden, ideal for families or professionals seeking a serene retreat in a convenient location. Enjoy a peaceful and homely living experience.
Dont miss out on this beautifully extended and impeccably maintained detached house, featuring three generously sized bedrooms, a family bathroom, two en-suites, and off-road parking. Nestled in a serene neighbourhood, the property offers delightful views and a sunny disposition, creating a welcoming and cosy atmosphere for families or professionals. The lovely patio area, perfect for outdoor relaxation and entertaining, leads up to the garden via a set of steps. This home is ideal for those seeking peace and tranquillity. Additional highlights include breathtaking views, gas central heating, a high-gloss white kitchen and utility room, and French doors that open to the patio, enhancing the home's allure. Don’t miss the chance to make this house your own and enjoy a lifestyle of comfort and serenity. Contact us today to arrange a viewing and secure your dream home. Please call to register your interest and ensure you don’t miss out.
- Main entrance
- Compisite double glazed door leading to;
- Reception hall
- UPVC double glazed opaque windows to side elevation, stairs to first floor, radiator, doors leading to lounge/diner/office.
- Dining area
- UPVC double glazed french doors, downlighters, radiator
- Lounge
- UPVC double glazed french doors, feature gas fire, downlighters.
- Office
- UPVC double glazed french doors, downlighters, radiator.
- Kitchen
- UPVC double glazed windows to front elevation, a range of wall and base high gloss units, LED base lighting, intergrated 5 ring AG induction hob, electrulux microwave, Stoves oven and grill, intergrated dishwasher, quartz work surface, one and a half bowl sink, heated towel rail, downlighters.
- Utility Room
- Wall and base high gloss units with LED base lighting, plumbing space for washing machine/dishwasher, useful shelving, intergrated fridge freezer, downlighters, doors leading to.
- Side entrance hall
- UPVC double glazed doors to front and rear elevation, opaque windows to side elevation, downlighters, radiator, door leading to.
- Cloakroom
- Downlighters, low level push button W.C., pedal stall wash hand basin, tiled splashbacking, heated towel rail.
- First floor landing
- Loft acsess, downlighters, useful cupboard downlighters and shelving, doors leading to.
- Bedroom one
- UPVC double glazed window to side elevation, built in fitted wardrobes, downlighters,radiator, door leading to.
- Ensuite Bathroom
- UPVC double glazed opaque windows to rear elevation, 3 piece suite comprimising of low level push button W.C., vanity wash hand basin, shower cubical, fully tiled walls from floor to ceiling, tiled flooring, extractor fan, downlighters, heated towel rail.
- Bedroom two
- UPVC double glazed window to rear elevation, downlighters, radiator, arch way leading to.
- Dressing Room
- UPVC double glazed window to rear elevation, built in wardbrobe, door leading to.
- Ensuite Bathroom
- UPVC double glazed opaque windows to front elevation, 3 piece suite comprising of low level W.C., wall mounted wash hand basin, shower cubical, downlighters, extractor fan, heated towel rail, fully tiled from floor to ceiling.
- Bedroom three
- UPVC double glazed window to front elevation, enjoying rolling countryside views, downlighters, built in wardrobe with hanging rail, smart LED lighting, double radiator.
- Bathroom
- UPVC double glazed opaque windows to front elevation, 4 piece suite comprising of vanity hand wash basin, low level push button W.C., bath, shower cubical, rain shower, downlighters, hetaed towel rail, fully tiled from floor to ceiling.
- Agents Notes
- Energy Performance Certification rating of C. The property is of brick and block construction and falls under Council Tax Band C. flood risk deemed very low/ no risk. There is currently no planning in place for neighbouring properties. All mains services and utilities are connected to the property. Broadband speed ranges from Standard 13 mbps, Superfast 41 mbps, Ultrafast 900 mbpss. BT and Sky TV available. Reasonable mobile coverage.
Contact Us
Request a viewing for ' Ilfracombe, EX34 9RP '
If you are interested in this property, you can fill in your details using our enquiry form and a member of our team will get back to you.










