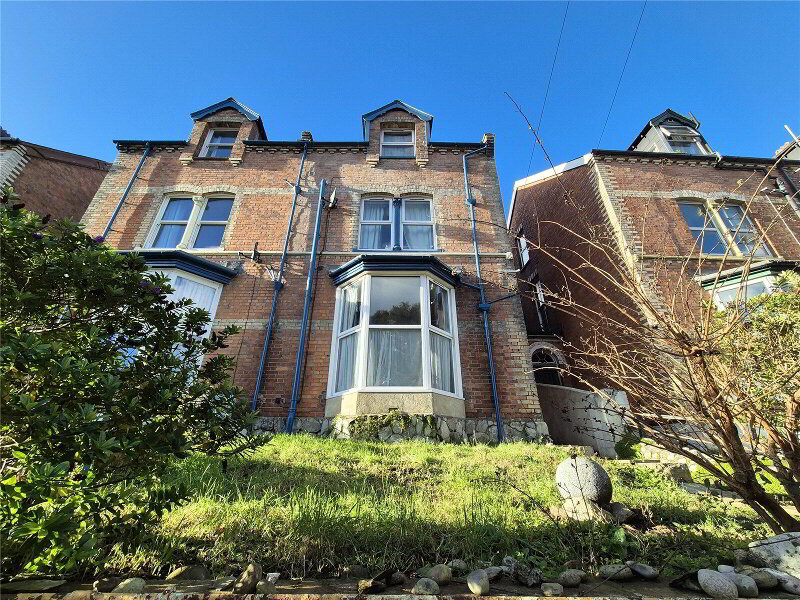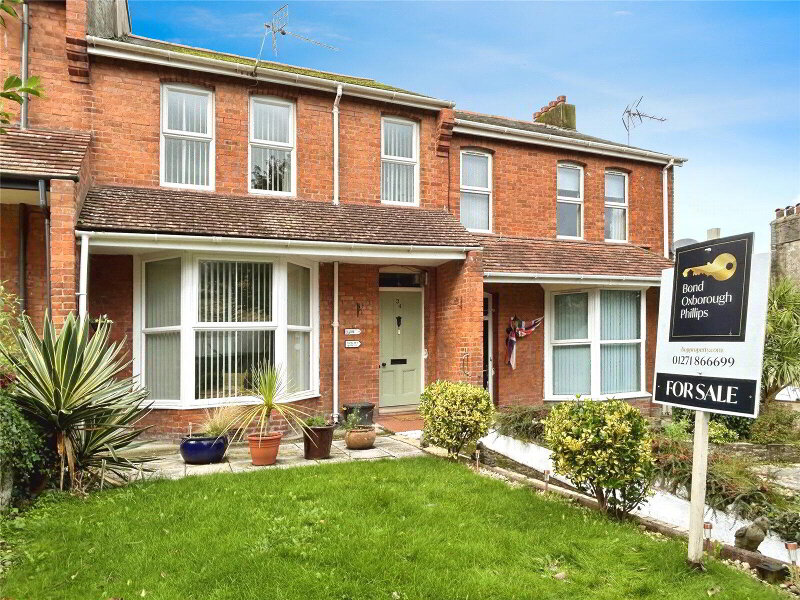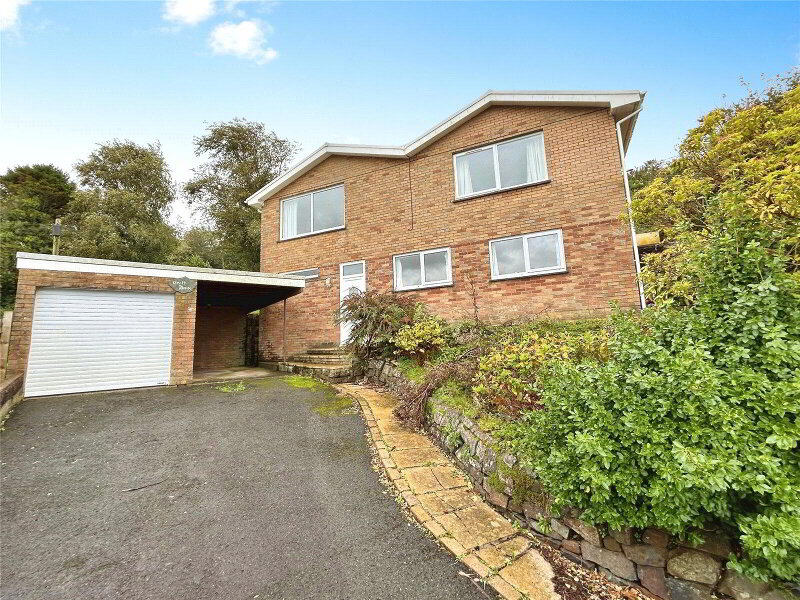This site uses cookies to store information on your computer
Read more
What's your home worth?
We offer a FREE property valuation service so you can find out how much your home is worth instantly.
- •Three spacious double bedrooms
- •Stunning sea views
- •Garage for two parking spaces
- •Gas central heating
- •En-suite bathrooms in Bedrooms 2 and 3
- •Recently refurbished kitchen
- •Modernly designed bathrooms
- •Close to public transport
- •Nearby schools and amenities
Additional Information
This detached property, ideal for families, couples, second home owners or investment, features three double bedrooms (two with en-suites), a modern kitchen, a dual-aspect lounge with sea views, three spacious bathrooms, a garage, parking, patio area, and is conveniently located near public transport, schools, local amenities, and the town centre.
For sale is this detached House in great condition currently being used as a successful holiday let, ideally suited for families, couples looking to expand, second home owners or holiday let investment. The property boasts three spacious bedrooms, all of which are doubles. Bedroom 1 features ample space and sliding doors leading to a patio enjoying lovely sea views, letting in an abundance of natural light. Bedrooms 2 and 3 both come with their own en-suite bathrooms.
The property comprises of three bathrooms in total, all spacious and modernly designed. The main bathroom offers a back-to-wall bath with a shower cubicle also, while bathrooms 2 and 3 benefit from heated towel rails and shower cubicles.
The kitchen is fitted with integrated appliances and cleverly proportioned including, tiled splash backing, providing a light and functional space. The Lounge is bright and airy with its dual aspect appeal, Juliet balconies, offering stunning sea views and ample natural light, making it a comfortable and cosy space.
This property is equipped with a garage big enough and great use for parking two vehicles in, and comes with a sun trap patio area to enjoy the outdoors. It enjoys a prime location with close proximity to public transport links, nearby schools, local amenities and is just a short walk to town. An added luxury is its sea views, making it a truly unique property.
- Main Entrance
- Door leading to;
- Entrance Hall
- Double glazed wooden window to front and side elevation, tiled flooring, under stairs storage, stairs to upper floor, radiator, doors leading to;
- Bedroom
- 4.83m x 4.47m (15'10" x 14'8")
Double glazed wooden window to front elevation, radiator, door leading to; - Ensuite
- 1.63m x 2.29m (5'4" x 7'6")
Double glazed wooden window to front elevation, tiled flooring, three piece suite comprising low level push button W.C., pedestal wash hand basin, walk-in shower with sand effect splash backing, heated towel rail and extractor fan. - Bedroom
- 2.6m x 4.47m (8'6" x 14'8")
UPVC double glazed roof windows, storage, radiator, door leading to; - Ensuite
- 1.04m x 3.18m (3'5" x 10'5")
Tunnel light, tiled flooring, three piece suite comprising low level push button W.C., pedestal wash hand basin, walk-in shower with sand effect splash backing, heated towel rail, extractor fan. - Utility Room
- 1.6m x 2.16m (5'3" x 7'1")
Partly glazed window, tunnel light, tiled flooring, range of base units, space for appliances, wooden effect countertops, stainless steel sink and drainer inset to work surface, boiler and extractor fan. - First Floor
- Landing
- Double glazed window to side elevation, radiator, doors leading to;
- Bedroom
- 4.22m x 4.32m (13'10" x 14'2")
UPVC double glazed sliding door and window to side elevation, enjoying stunning sea views and access to patio. - Bathroom
- 2.57m x 2.1m (8'5" x 6'11")
Double glazed window to front elevation, partly tiled walls, four piece suite comprising low level push button W.C., pedestal wash hand basin, shower cubicle, side to wall bath, heated towel rail, extractor fan. - Kitchen
- 2.7m x 4.42m (8'10" x 14'6")
Double glazed wooden window to front elevation, a range of wall and base units, tiled splash backing, marble effect wooden countertops, porcelain sink and half plus drainer inset into work surface, integrated dish washer, integrated electric hob inset to work surface with extractor hood above, partly glazed door leading to; - Lounge / Diner
- 4.67m x 4.72m (15'4" x 15'6")
Double glazed window to front elevation, UPVC double glazed sliding door and window to side elevation with access to patio enjoying amazing sea views, radiator. - Garage
- 2.92m x 9.68m (9'7" x 31'9")
UPVC double glazed roof window, electric roller door, parking for 2 vehicles, lighting, power, room for storage. - AGENTS NOTES
- Council Tax Band N/A (NDDC) Energy Performance Rating (C). Constructed from traditional brick with slate roof and equipped with essential mains utilities including water, gas and electricity. This property is deemed a medium flood risk and is readily connected to mobile and broadband services. Additionally, there are no current outstanding planning applications for this property or the neighbouring properties.
Contact Us
Request a viewing for ' Ilfracombe, EX34 9FL '
If you are interested in this property, you can fill in your details using our enquiry form and a member of our team will get back to you.










