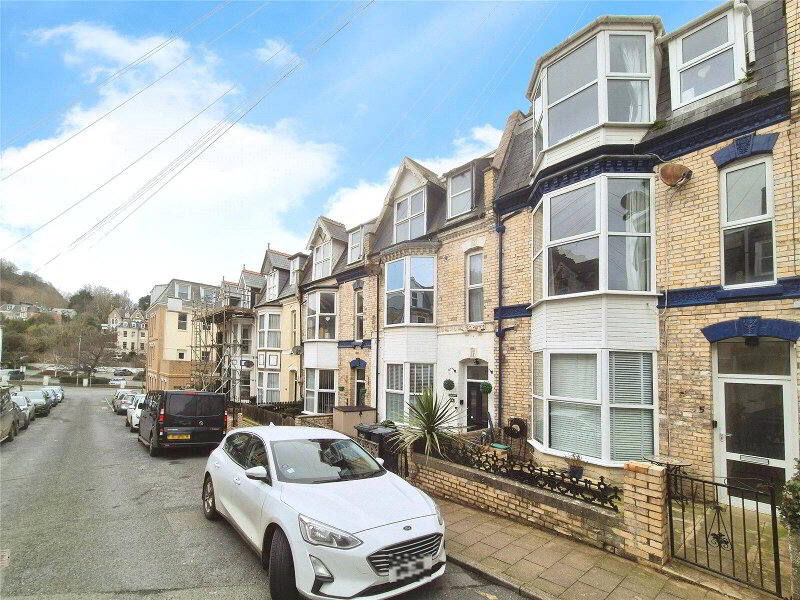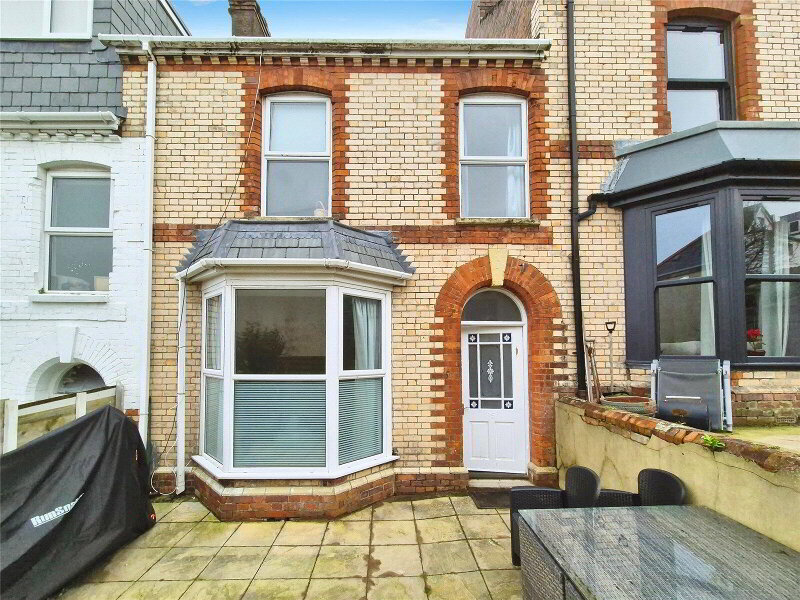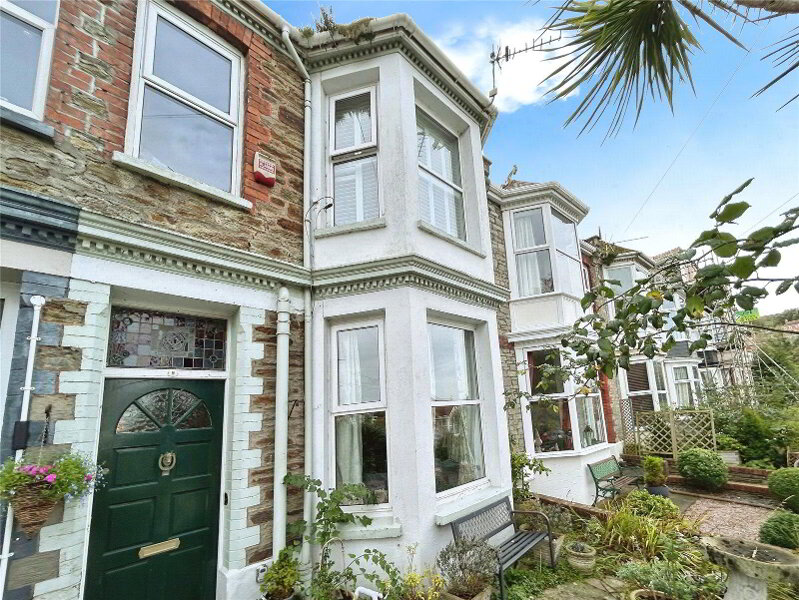This site uses cookies to store information on your computer
Read more
What's your home worth?
We offer a FREE property valuation service so you can find out how much your home is worth instantly.
- •Charming terraced property in good condition
- •Quiet location with walking/cycling routes
- •Unrestricted on-street parking
- •Front and rear gardens
- •Open plan lounge /diner
- •Feature fireplace
- •Kitchen with access to outside
- •Three bedrooms with natural light
- •Compact yet functional bathroom
- •Council tax band C
Additional Information
Charming terraced property with front and rear gardens, open-plan reception rooms, and three bedrooms in a quiet location with access to walking and cycling routes.
For sale is a charming terraced property in good condition, situated in a quiet location with access to walking and cycling routes. This home offers unrestricted on-street parking and boasts both front and rear gardens.
Inside, the property features an open-plan reception room. The lounge has large windows that allow plenty of natural light to flood the room, along with a feature fireplace that adds character to the space. The dining room provides access to the garden and is complemented by built-in storage.
The kitchen, with access to the outside, brings in natural light, creating a bright and welcoming space.
The property hosts three bedrooms. The spacious main bedroom offers natural light and beautiful views. The second bedroom is a well-proportioned double, while the third is a single bedroom with lovely views.
The bathroom is compact yet functional, featuring a heated towel rail for your comfort.
Council tax falls into band C. Unique features include a fireplace, a garden and beautiful views.
This property is perfect for those seeking a quiet and scenic location.
- Main Entrance
- UPVC double glazed door leading to;
- Inner porch
- 1.37m x 1.32m (4'6" x 4'4")
Opening directly to; - Hallway
- Stairs upper floor, tiled flooring, doors leading to;
- Kitchen
- 2.6m x 3.89m (8'6" x 12'9")
UPVC double glazed window to side elevation, UPVC double glazed door to outside, a range of wall and base units with worksurface over, one and half bowl sink and drainer inset to work surface, four ring gas hob with double oven below and hood over, tiled splashbacking, space and plumbding for dishwasher, space for tumble dryer. - Outside Cupboard
- 0.91m x 2.18m (2'12" x 7'2")
Space for fridge freezer and washing machine. - Lounge
- 3.96m x 4m (12'12" x 13'1")
UPVC double glazed Bay window to front elevation, fire place with slate heath, laminate style flooring, dado rails, arch to; - Diner
- 3.12m x 3.58m (10'3" x 11'9")
UPVC double glazed patio doors to rear elevation, laminate style flooring, built in storage cupboards. - First Floor
- Half landing
- Steps to upper floor, door leading to;
- Bathroom
- 2m x 2.57m (6'7" x 8'5")
UPVC double glazed opaque windows to rear elevation, three piece comprising P-shaped bath with shower over, heated towel rail, low level push button W.C., vanity wash hand basin, splashbacking, viynl style flooring. - Landing
- Loft access, doors leading to;
- Bedroom one
- 4.32m x 3.28m (14'2" x 10'9")
UPVC double glazed Bay window to front elevation, radiator, picture rails. - Bedroom three
- 2m x 2.6m (6'7" x 8'6")
UPVC double glazed window to front elevation, radiator. - Bedroom two
- 3.56m x 3.66m (11'8" x 12'0")
UPVC double glazed window to rear elevation, radiator. - AGENTS NOTES
- Energy performance rating C. This property falls under Council Tax Band C and is not situated in a conservation area. The flood risk is deemed very low and the construction comprises of brick and tiled roof. There is currently no planning in place for neighbouring properties. All mains services and utilities are connected to the property. The broadband speed ranges from a basic 17 Mbps to superfast 80 Mbps. BT & Sky TV Available.
Contact Us
Request a viewing for ' Ilfracombe, EX34 8DH '
If you are interested in this property, you can fill in your details using our enquiry form and a member of our team will get back to you.










