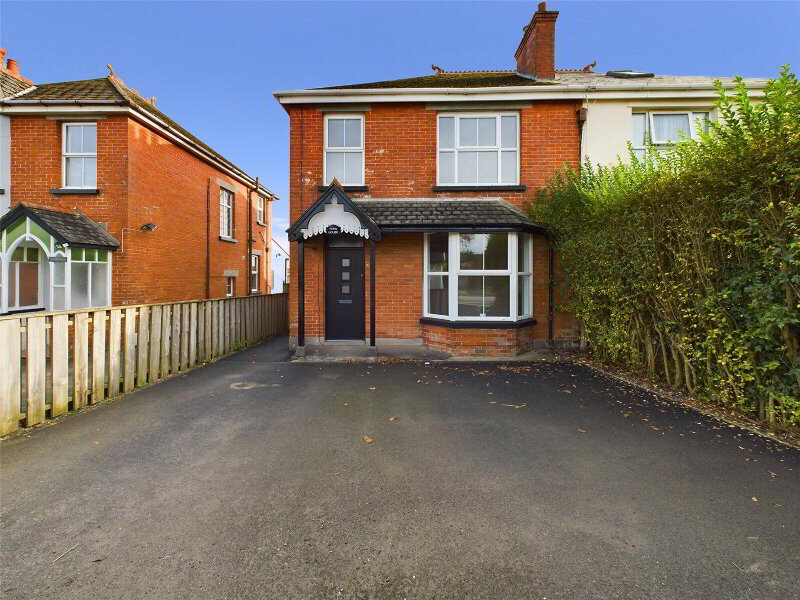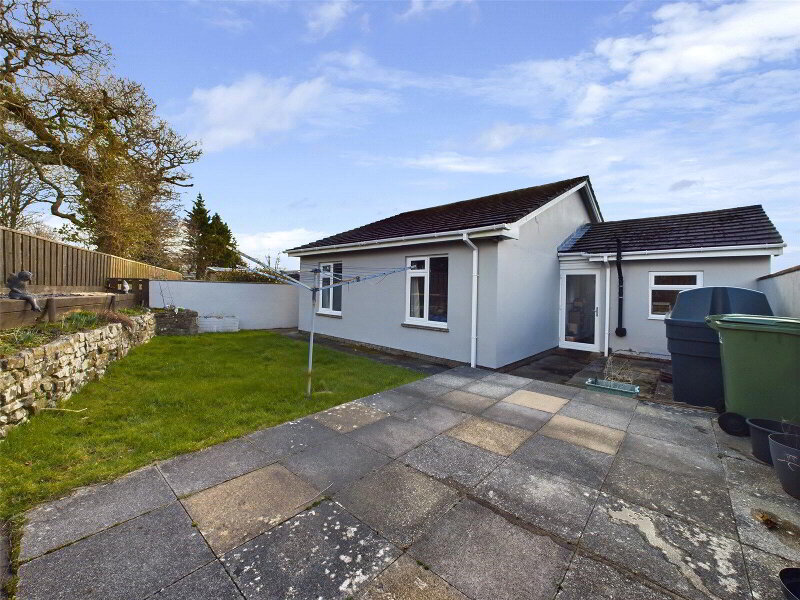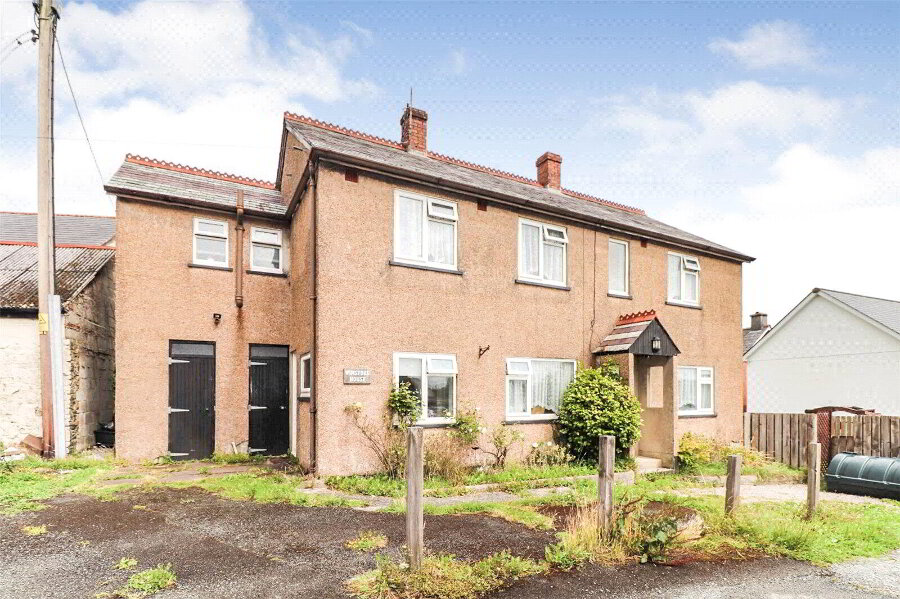This site uses cookies to store information on your computer
Read more
What's your home worth?
We offer a FREE property valuation service so you can find out how much your home is worth instantly.
Key Features
- •DETACHED HOUSE
- •3 BEDROOMS
- •CONSERVATORY
- •OFF ROAD PARKING
- •SINGLE GARAGE
- •ENCLOSED GARDEN
- •WALKING DISTANCE TO TOWN CENTRE
- •AVAILABLE WITH NO ONWARD CHAIN
Options
FREE Instant Online Valuation in just 60 SECONDS
Click Here
Property Description
Additional Information
An opportunity to acquire this spacious, 3 bed detached house with off road parking, single garage and enclosed rear garden. The residence is conveniently positioned within a level walk of Holsworthy's town centre and all its range of amenities. The property is available with no onward chain. EPC TBC.
- Entrance Hall
- 3.05m x 1.3m (10'0" x 4'3")
Access to understairs cupboard. Stairs leading to first floor landing. - Kitchen /Diner
- 5.3m x 2.92m (17'5" x 9'7")
Fitted with matching wall and base mounted units with work surfaces over, incorporating a stainless steel sink drainer unit with taps over. Space for electric oven with extractor over and under counter fridge. Ample room for dining table and chairs. Window to front elevation, internal sliding doors to conservatory. - Living Room
- 4.62m x 3.45m (15'2" x 11'4")
Spacious reception room with feature fireplace. Ample room for sitting room suite. Window to rear elevation. - Conservatory
- 2.82m x 2.24m (9'3" x 7'4")
Windows to side and rear elevations. Sliding doors leading to the enclosed rear garden. - Cloakroom
- 2m x 1.2m (6'7" x 3'11")
Fitted with a close-coupled WC and wall hung wash hand basin. - First Floor Landing
- 4.47m x 0.9m (14'8" x 2'11")
Access to airing cupboard housing hot water cylinder and boiler. Window to front elevation. - Bedroom 1
- 3.43m x 3.23m (11'3" x 10'7")
Double bedroom with window to rear elevation, overlooking the enclosed garden. - Bedroom 2
- 3.15m x 2.92m (10'4" x 9'7")
Double bedroom with window to rear elevation, enjoying views of the garden below. - Bedroom 3
- 2.95m x 2.08m (9'8" x 6'10")
Window to front elevation. - Bathroom
- 2.6m x 2.44m (8'6" x 8'0")
A matching suite comprising panel bath, separate shower cubicle with mains fed shower over, pedestal wash hand basin and close-coupled WC. Frosted window to side elevation. - Outside
- The property is approached via is own tarmac drive providing off road parking for 3 vehicles and gives access to the front entrance door and garage. A side gate leads to the enclosed rear garden with is principally laid to lawn and bordered by close boarded wooden fencing. Adjoining the rear of the property is a paved patio area, providing the ideal spot for alfresco dining and entertaining.
- Garage
- 5.46m x 2.97m (17'11" x 9'9")
Manual up and over vehicle entrance door to front elevation. Pedestrian door to rear. Light and power connected. - EPC Rating
- EPC rating TBC.
- Council Tax Band
- Band 'D' (please note this council band may be subject to reassessment).
Brochure (PDF 1.9MB)
FREE Instant Online Valuation in just 60 SECONDS
Click Here
Contact Us
Request a viewing for ' Holsworthy, EX22 6EZ '
If you are interested in this property, you can fill in your details using our enquiry form and a member of our team will get back to you.










