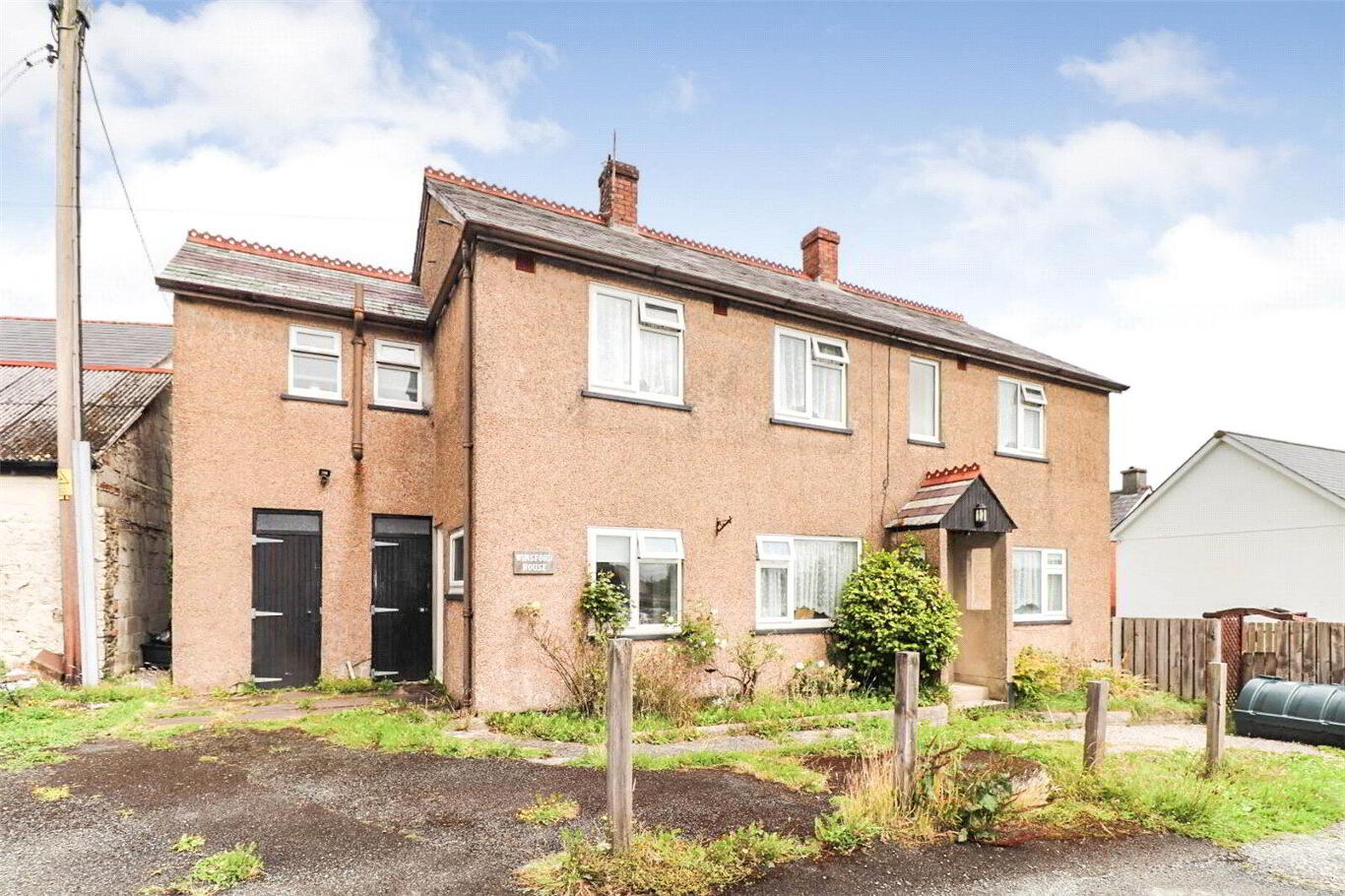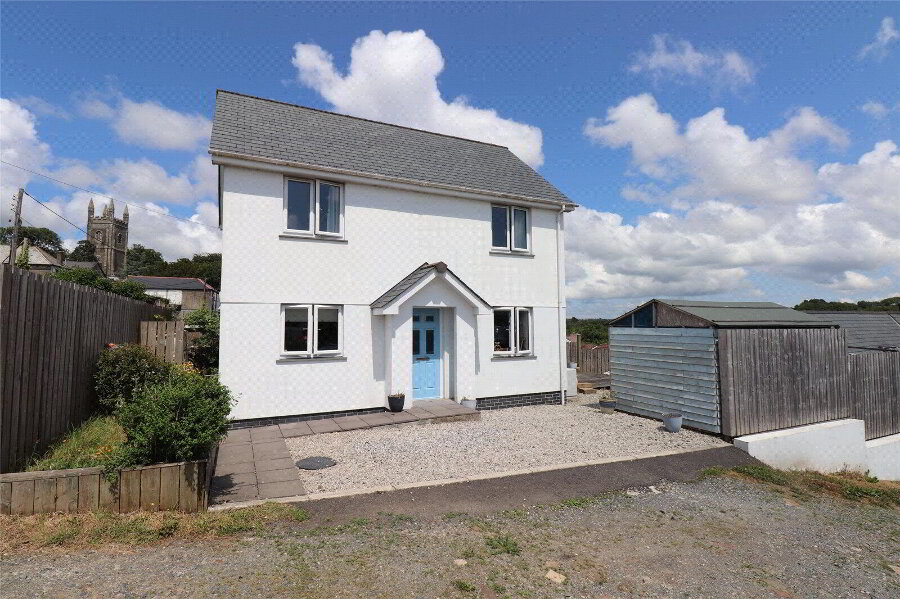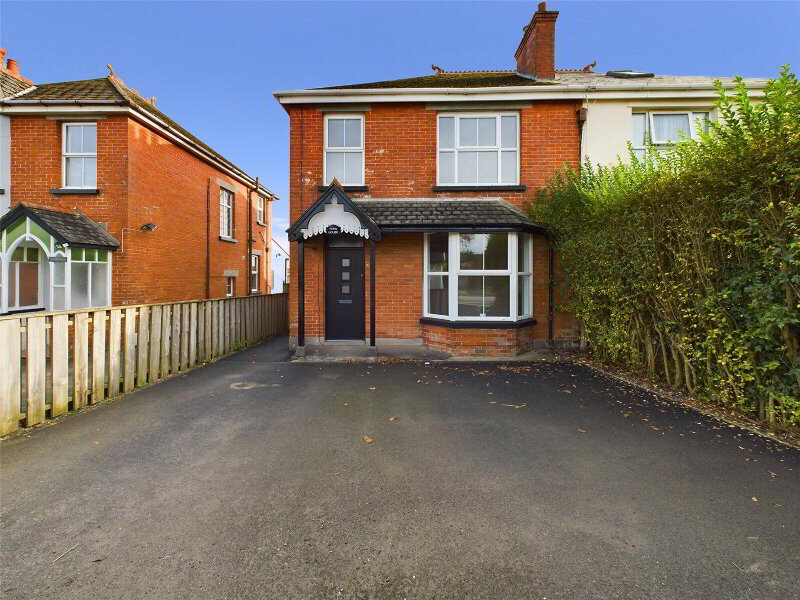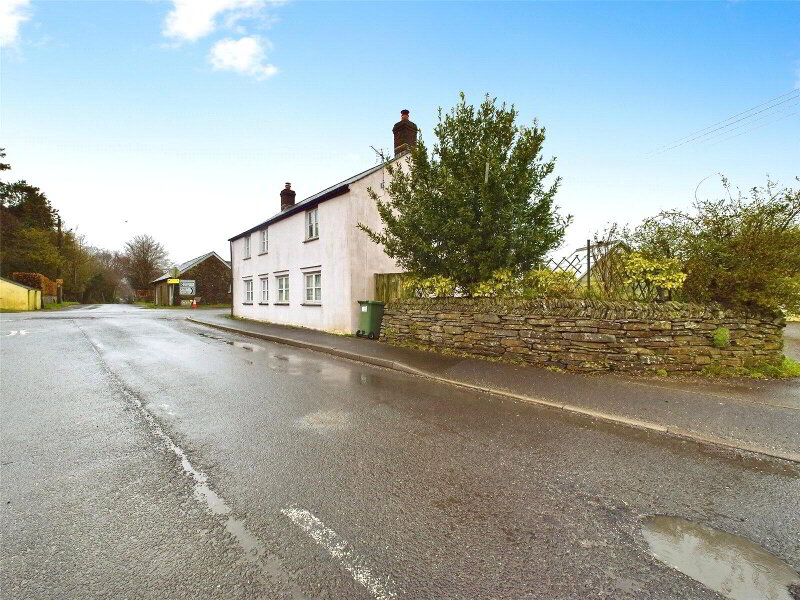This site uses cookies to store information on your computer
Read more
What's your home worth?
We offer a FREE property valuation service so you can find out how much your home is worth instantly.
Key Features
- •3 Bedroom detached house
- •Planning permmission granted for conversion into 2 dwellings
- •Off road parking
- •Garden
- •Town centre location
FREE Instant Online Valuation in just 60 SECONDS
Click Here
Property Description
Additional Information
Situated in the heart of this sought after market town of Holsworthy is this spacious 3 bedroom detached residence with off road parking and an enclosed garden. The property has planning permission granted for the conversion into two 2 bedroom dwellings. Equally the property could be modernised into a stunning family home.
- The accommodation comprises (all measurements are approximate);
- Entrance Hall
- Stairs rising to first floor.
- Living Room
- 4.83m x 3.78m (15'10" x 12'5")
Dual aspect room. Fireplace. - Dining Room
- 3.5m x 5.77m (11'6" x 18'11")
Window to front elevation. Fireplace. Understairs cupboard leading to a further storage area. - Kitchen
- 5.74m x 2.4m (18'10" x 7'10")
A range of wall and base units with worktop over. Stainless steel sink with drainer unit and mixer tap. Extractor hood. Space and plumbing for washing machine. Space for cooker. Space for Fridge Freezer. - First Floor Landing
- Bedroom 1
- 3.78m x 5.77m (12'5" x 18'11")
A spacious dual aspect double bedroom. - Bedroom 2
- 4.67m x 3.02m (15'4" x 9'11")
Window to front elevation. - Bedroom 3
- 4.67m x 2.41m (15'4" x 7'11")
Window to front elevation. - Bathroom
- 3.33m x 2.67m (10'11" x 8'9")
Large corner bath, WC, Wash hand basin with mixer tap, wall-mounted shelf and mirror above. Shower cubicle with 'Mira Sport' electric shower. Heated towel rail. Two opaque windows to front elevation. - Outside
- The property has off road parking across the front of the property, and an enclosed lawned garden to the side bordered by close boarded fencing.
- Outside WC
- 1.7m x 0.9m (5'7" x 2'11")
WC. - Store
- 2.72m x 2.9m (max) (8'11" x 9'6")
Oil fired boiler. - The planning
- Planning permission has been granted for the conversion into two 2 bedroom dwellings. Plans and further details are available to view on the Torridge planning portal with reference -1/0781/2021/FUL
- Services
- Mains water and electricty. Oil fired central heating.
- EPC
- TBC
- Council Tax Band
- D
Brochure (PDF 1.2MB)
FREE Instant Online Valuation in just 60 SECONDS
Click Here
Contact Us
Request a viewing for ' Holsworthy, EX22 6DZ '
If you are interested in this property, you can fill in your details using our enquiry form and a member of our team will get back to you.











