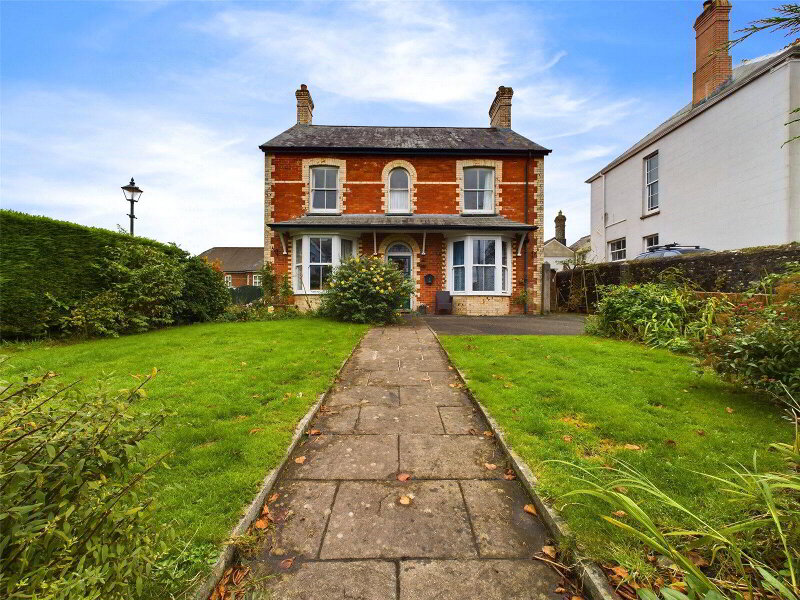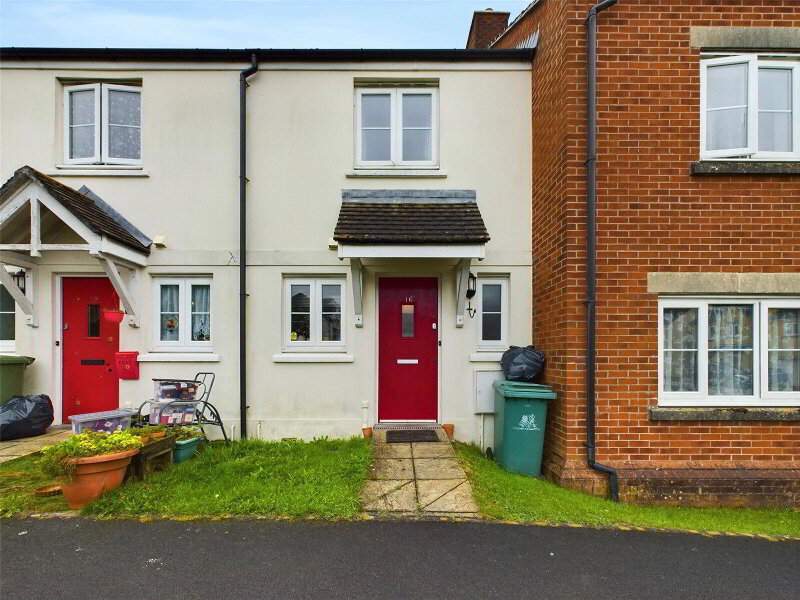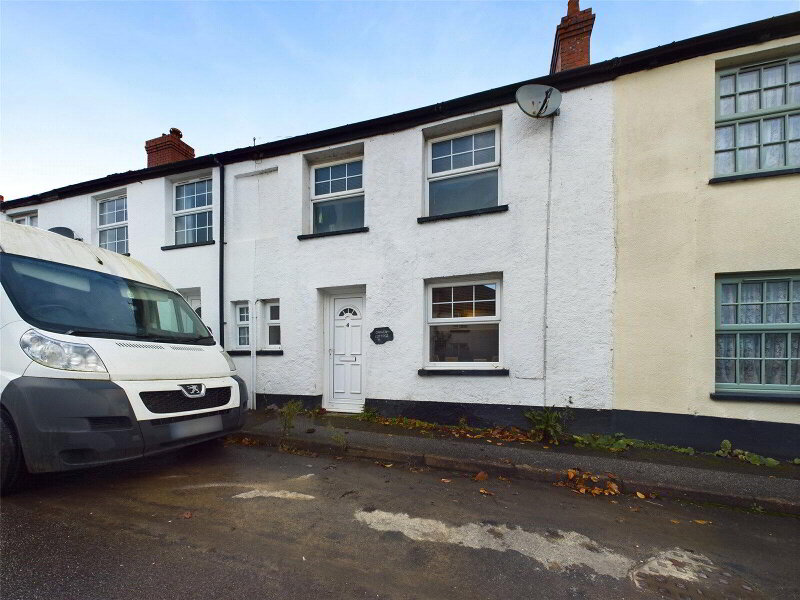This site uses cookies to store information on your computer
Read more
What's your home worth?
We offer a FREE property valuation service so you can find out how much your home is worth instantly.
Key Features
- •END TERRACE HOUSE
- •2 DOUBLE BEDROOMS
- •LARGE OFF ROAD PARKING AREA
- •ENCLOSED, LOW MAINTENANCE GARDEN
- •USEFUL OUTBUILDING
- •SOUGHT AFTER RESIDENTIAL CUL-DE-SAC
- •WALKING DISTANCE TO TOWN CENTRE
- •GREAT LINKS TO THE NORTH CORNISH COASTLINE
- •AVAILABLE WITH NO ONWARD CHAIN
Options
FREE Instant Online Valuation in just 60 SECONDS
Click Here
Property Description
Additional Information
Situated a short walking distance to the popular town of Holsworthy with a range of amenities, is this end terrace, 2 bedroom house, with large off road parking area, enclosed low maintenance garden and outbuilding. Available with no onward chain. EPC E.
- Entrance Hall
- 4.85m x 0.97m (15'11" x 3'2")
Stairs leading to first floor landing. Access to useful under stairs cupboard. - Cloakroom
- 1.73m x 0.9m (5'8" x 2'11")
Vanity unit with inset wash hand basin, low flush WC and heated towel rail. Frosted window to front elevation. - Kitchen/Diner
- 3.86m x 2.24m (12'8" x 7'4")
A fitted kitchen comprising matching wall and base mounted units with work surfaces over, incorporating a stainless steel sink drainer unit with mixer tap. Built in electric oven with 4 ring hob and extractor. Space for washing machine, under counter fridge and freezer. Room for dining room table and chairs. Window to front elevation. - Living Room
- 4.24m x 3.45m (13'11" x 11'4")
Window and door to rear elevation. Ample room for sitting room suite. - First Floor Landing
- 2m x 1.78m (6'7" x 5'10")
Access to airing cupboard housing hot water cylinder and loft hatch. - Bedroom 1
- 3.07m x 2.87m (10'1" x 9'5")
Double bedroom with floor to ceiling fitted wardrobes. Window to front elevation. - Bedroom 2
- 4m x 2.51m (13'1" x 8'3")
Double bedroom with window to rear elevation. - Bathroom
- 2.54m x 1.63m (8'4" x 5'4")
A fitted suite comprising panel bath with mains fed shower over, pedestal wash hand basin, close coupled WC and heated towel rail. Frosted window to rear elevation. - Outside
- The low maintenance garden is laid with paving slabs and bordered by close boarded wooden fencing. Access to useful garden shed. Side gate.
- Outbuilding
- 4.6m x 2.84m (15'1" x 9'4")
Power and light connected. - Services
- Mains water, electricity and drainage.
- EPC Rating
- EPC rating E (43) with the potential to be B (85). Valid until July 2029.
- Council Tax Banding
- Band 'B' (please note this council band may be subject to reassessment).
FREE Instant Online Valuation in just 60 SECONDS
Click Here
Contact Us
Request a viewing for ' Holsworthy, EX22 6EX '
If you are interested in this property, you can fill in your details using our enquiry form and a member of our team will get back to you.










