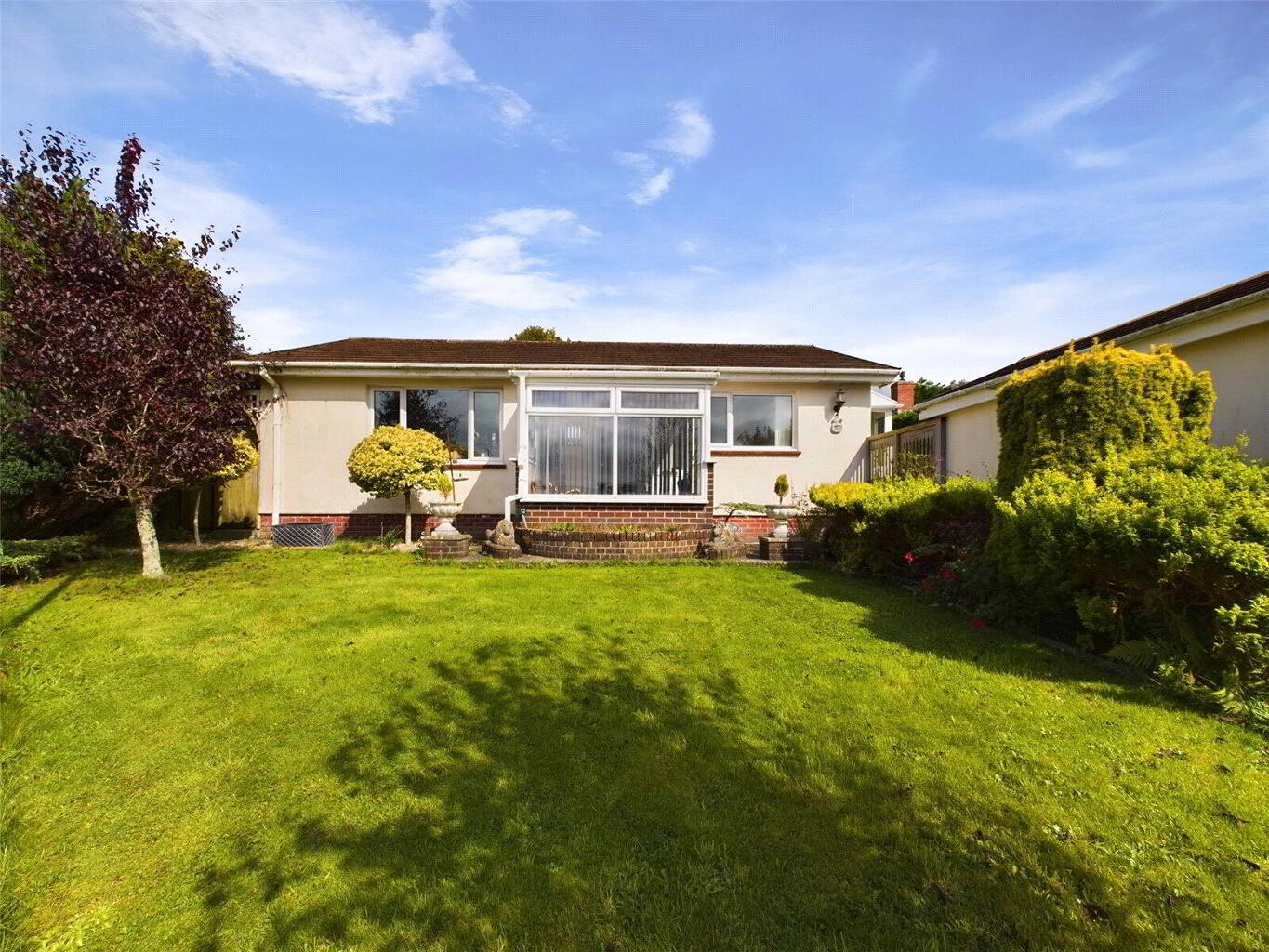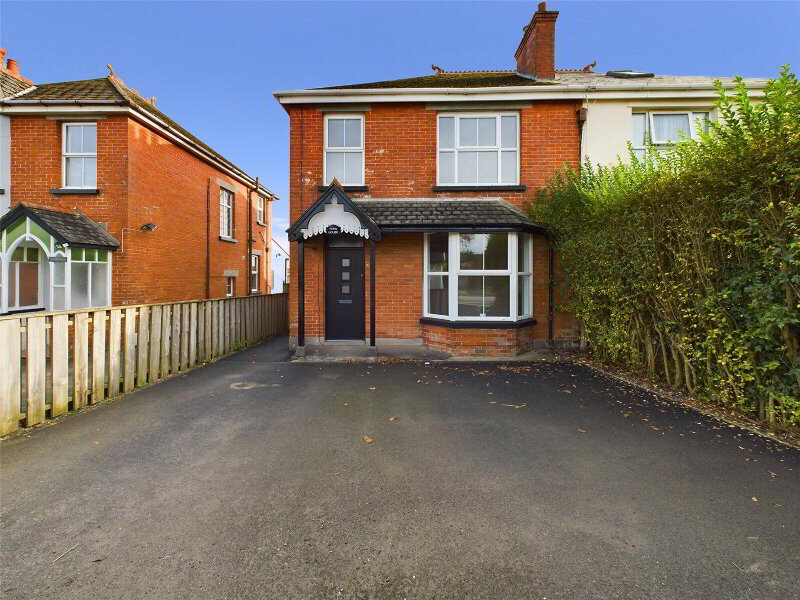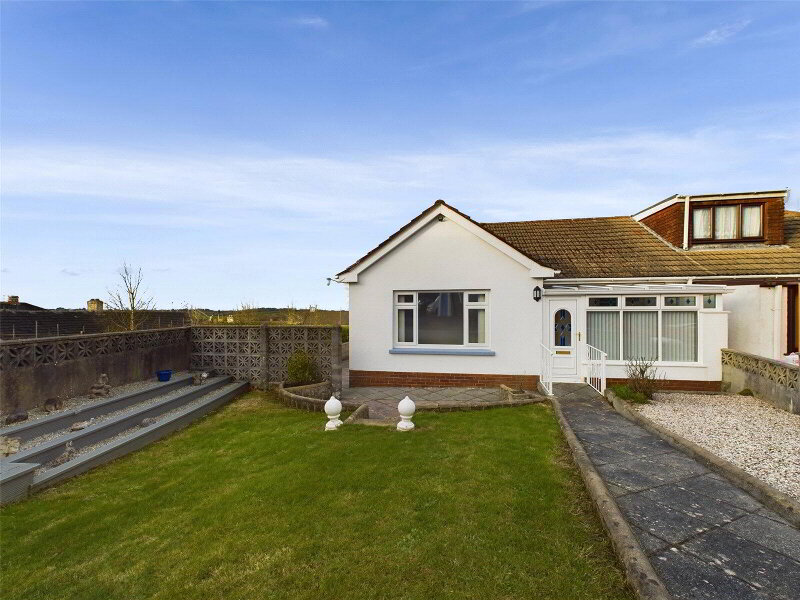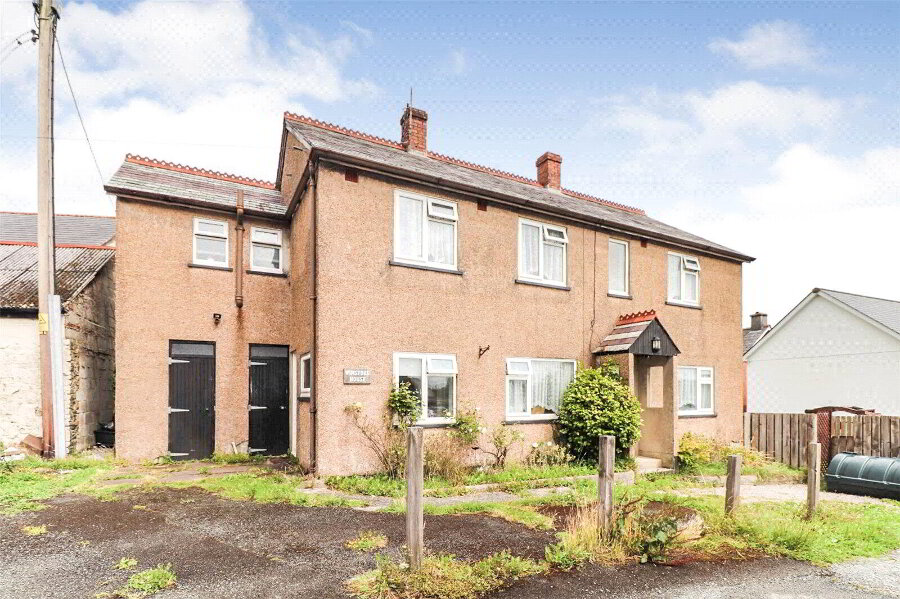This site uses cookies to store information on your computer
Read more
What's your home worth?
We offer a FREE property valuation service so you can find out how much your home is worth instantly.
Key Features
- •DETACHED BUNGALOW
- •WELL PRESENTED THROUGHOUT
- •2 BEDROOMS
- •OFF ROAD PARKING
- •DETACHED SINGLE GARAGE
- •FRONT AND REAR GARDEN
- •SOUGHT AFTER RESIDENTIAL CUL-DE-SAC
- •WALKING DISTANCE TO A RANGE OF AMENITIES
- •AVAILABLE WITH NO ONWARD CHAIN
Options
FREE Instant Online Valuation in just 60 SECONDS
Click Here
Property Description
Additional Information
Situated on the edge of the sought after market town of Holsworthy, being within walking distance to a range of amenities, is an exciting opportunity to acquire this well presented 2 bedroom, detached bungalow. The residence benefits from front and rear garden, driveway and detached single garage. Available with no onward chain. EPC D.
- Entrance Porch
- 2.46m x 1.63m (8'1" x 5'4")
Windows to front and side elevations. Internal door leading to inner hallway. - Inner Hallway
- 3.63m x 1.17m (11'11" x 3'10")
Access to loft hatch and useful storage cupboard. - Kitchen/Diner
- 3.58m x 3m (11'9" x 9'10")
A fitted kitchen comprising a range of matching wall and base mounted unit with work surfaces over incorporating a composite 1 1/2 sink drainer unit with mixer taps. Space for cooker with extractor over. Space for free standing fridge/freezer. Access to laundry and airing cupboard. Ample room for dining table and chairs. Window to side elevation, French patio doors to conservatory. - Conservatory
- 2.95m x 2.46m (9'8" x 8'1")
Enjoying pleasant views of the garden. - Living Room
- 5.05m x 3.25m (16'7" x 10'8")
Light and airy reception room with window to front elevation. Ample room for sitting room suite. - Bedroom 1
- 2.95m x 2.3m (9'8" x 7'7")
Double bedroom with window to front elevation. - Cloakroom
- 1.42m x 0.86m (4'8" x 2'10")
Fitted with a vanity unit with inset wash hand basin and low flush WC. - Bedroom 2
- 3.28m x 3.28m (10'9" x 10'9")
Double bedroom with window to rear elevation, enjoying views of the garden. - Bathroom
- 1.98m x 1.96m (6'6" x 6'5")
A fitted suite comprising a "P" shape bath with a mains fed shower attachment over, vanity unit with inset wash hand basin, low flush WC and heated towel rail. Frosted window to rear elevation. - Outside
- The property is approached via a private drive, providing off road parking for 2 vehicles and giving access to the detached single garage. A paved path leads to the front entrance porch. The front garden is principally laid to lawn and decorated with a variety of mature trees and shrubs. Access down both sides of the property leads to the enclosed and private rear garden which is laid to lawn and landscaped with a range of trees and shrubs. The rear garden is bordered by mature hedges and a brick wall.
- Garage
- Up and over vehicle entrance door to front elevation. Power and light connected.
- Services
- Mains water, electric and drainage. Oil fired central heating.
- EPC Rating
- EPC TBC.
- Council Tax Banding
- Council Tax Band 'C' {please note this council band may be subject to reassessment}.
Brochure (PDF 4.5MB)
FREE Instant Online Valuation in just 60 SECONDS
Click Here
Contact Us
Request a viewing for ' Holsworthy, EX22 6JG '
If you are interested in this property, you can fill in your details using our enquiry form and a member of our team will get back to you.











