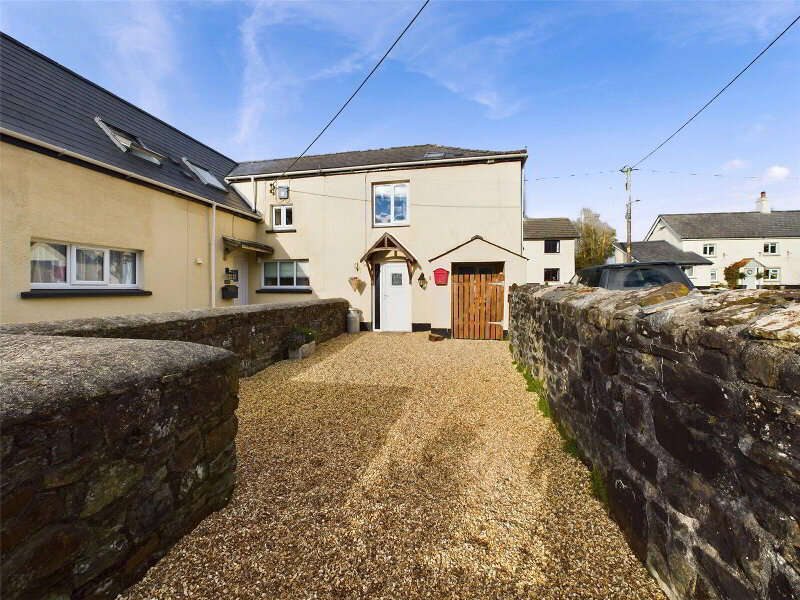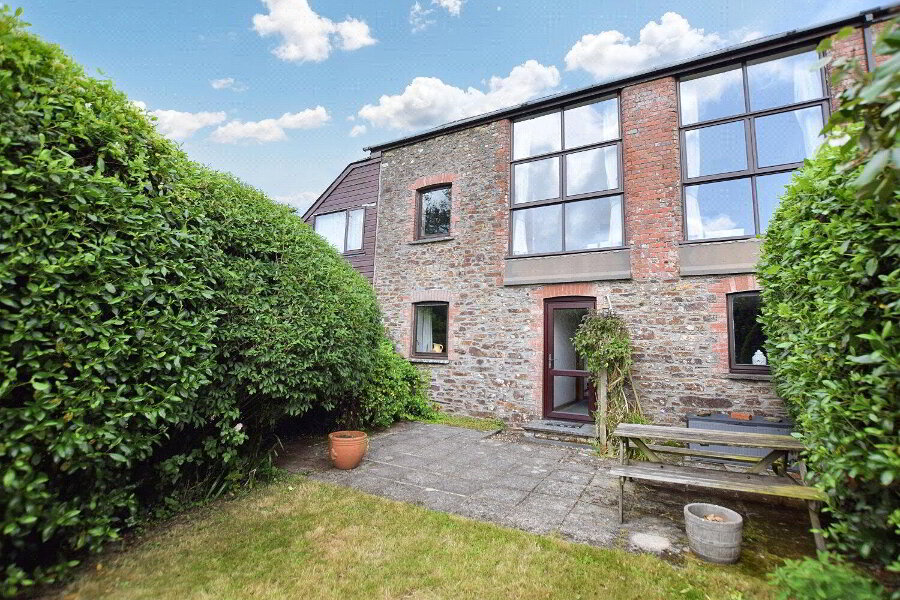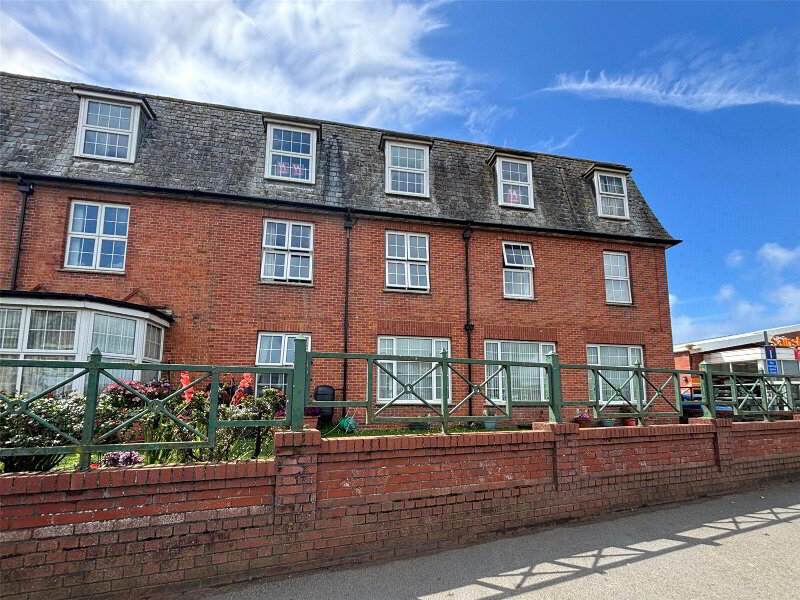This site uses cookies to store information on your computer
Read more
What's your home worth?
We offer a FREE property valuation service so you can find out how much your home is worth instantly.
- •Offered with No Onward Chain for a Hassle-Free Move
- •First Time Buyers Dream
- •Charming Mid-Terraced Home
- •Spacious 3 Bedrooms
- •Private, Enclosed Rear Garden
- •Exclusive Allocated Parking
- •Immaculately Presented Interiors
- •Set in a Prestigious, Sought-After Development
- •Conveniently Close to the Town Centre
- •A Short Drive to Stunning Sandy Beaches
Additional Information
Are you considering relocating to the West Country, searching for your first home, or even exploring investment opportunities? Situated on the edge of the market town of Holsworthy, with excellent transport links, coastal access, and a wealth of local amenities, this home offers the perfect blend of easy living and accessibility.
Number 6 is a home located in the recently developed estate on the edge of Holsworthy. The property boasts a striking exterior, with a blend of red brick and pale blue cladding, complemented by sleek window frames and a covered entrance.
Upon entering, you are greeted by a spacious, open-plan ground floor, ideal for modern living. The living space seamlessly flows into the dining area and well-equipped kitchen, offering an inviting atmosphere for entertaining. The neutral décor and soft carpeting throughout the living area enhance the home's contemporary feel. At the rear, patio doors lead out from the lounge out into the level are low maintenance rear garden perfect for relaxing.
Upstairs, the home features three well-proportioned bedrooms, including two doubles and a versatile third bedroom, ideal as an office, nursery, or guest room. The main bedroom is a couple steps from the modern family bathroom that completes the upper floor.
Outside, the low-maintenance rear garden features a paved area which is perfect for hosting your summer BBQ’s or even a lazy spa! The remainder of the garden is artificial turf, lending itself to be pet friendly and hassle free. There is also a gate that gives you direct access to your dedicated parking space.
- THE ACCOMMODATION COMPRISES (all measurements are approximate):-
- ENTRANCE HALL
- 1.98m x 1.65m (6'6" x 5'5")
- CLOAKROOM
- 1.93m x 0.97m (6'4" x 3'2")
Vanity unit with inset wash hand basin, and low flush WC. - KITCHEN AREA
- 2.8m x 2.2m (9'2" x 7'3")
Range of modern base and wall units with worksurfaces over incorporating a stainless steel 1 1/2 bowl sink/drainer unit with mixer tap. 4 ring electric hob with extractor over. Built-in electric oven, fridge/freezer, dishwasher, and washer dryer. Window to front. - OPEN PLAN LIVING/DINING AREA
- 5.94m max x 5.46m
A spacious, light and airy reception room with sliding Patio doors to enclosed rear garden. - FIRST FLOOR LANDING
- BEDROOM 1
- 4.7m x 3.33m (15'5" x 10'11")
Spacious double bedroom with built-in wardrobes. Window to rear. - BEDROOM 2
- 3.8m x 0.25m (12'6" x 0'10")
Double bedroom with built-in wardrobes. Window to front. - BEDROOM 3
- 2.16m x 2m (7'1" x 6'7")
Window to front. - BATHROOM
- 1.98m x 1.83m (6'6" x 6'0")
Fully fitted suite comprising panelled bath with mains fed shower over. Vanity unit with inset wash hand basin, and low flush WC. Heated towel rail. Window to rear. - OUTSIDE
- A paved path provides access to the front entrance door. The front garden is principally laid with shingle with a variety of shrubs. The rear of the property is principally laid with Astroturf, with a paved patio area adjoining the rear providing an ideal spot for alfresco dining. The garden is bordered by closeboarded wooden fencing and brick wall. An allocated parking space is located in the communal parking area behind.
- SERVICES
- Mains water, electricity, and drainage. Air source heat pump.
- COUNCIL BAND
- Band 'C' (please note this council band may be subject to reassessment).
- EPC RATING
- Rating C.
Brochure (PDF 673.5KB)
Contact Us
Request a viewing for ' Holsworthy, EX22 6FQ '
If you are interested in this property, you can fill in your details using our enquiry form and a member of our team will get back to you.










