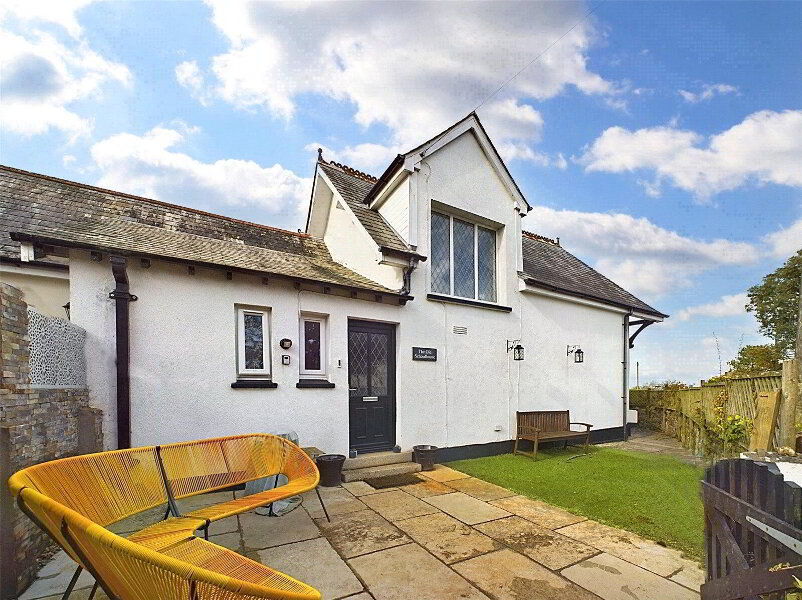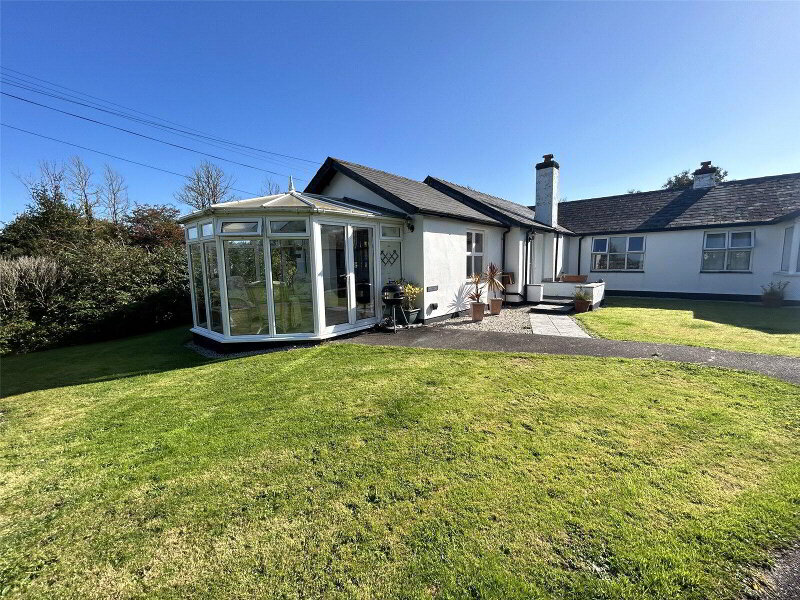This site uses cookies to store information on your computer
Read more
What's your home worth?
We offer a FREE property valuation service so you can find out how much your home is worth instantly.
Key Features
- •PROPERTY TO RENT
- •END-TERRACE COTTAGE
- •3 DOUBLE BEDROOMS
- •ENCLOSED REAR GARDEN
- •OIL FIRED CENTRAL HEATING
- •IMMACULATELY PRESENTED
- •SOUGHT AFTER VILLAGE LOCATION
- •AVAILABLE FROM THE 27TH MAY 2024
- •EPC = D
Options
FREE Instant Online Valuation in just 60 SECONDS
Click Here
Property Description
Additional Information
An opportunity to rent this immaculate, 3 double bedroom, end-terraced property in this sought after village location. The property benefits from an impressive 32ft Living Room/Dining Area, modern kitchen with breakfast bar, oil fired central heating, underfloor heating on the ground floor, and enclosed rear garden. EPC=D
THE ACCOMMODATION COMPRISES (all measurements are approximate):-
ENTRANCE PORCH Door leading to:
OPEN PLAN LIVING ROOM/DINING AREA 32'6" x 13'5" (9.9m x 4.1m). A light and airy room with dual windows to front, and French doors to the rear garden. Multi-fuel burner. Ample space for large dining table and chairs. Small understairs cupboard. Opening through to the:
KITCHEN 14'11" x 14'9" (4.55m x 4.5m). Fully fitted kitchen with range of wall and base units with worktop over, incorporating a sink/drainer unit with mixer tap. Integrated double oven and fridge freezer. Induction 5 ring hob with extractor above. Space and plumbing for dishwasher and washing machine. Breakfast Bar. Under-cabinet lighting. Dual aspect windows. Glass door leading to:
REAR PORCH 4'10" x 4'7" (1.47m x 1.4m). Space for coats and boots. Door to rear garden.
CLOAKROOM 4'2" x 3'7" (1.27m x 1.1m). 2 piece suite comprising WC, and vanity unit with basin. Opaque window to rear.
FIRST FLOOR LANDING Skylight.
BEDROOM 1 14'8" x 14'8" (4.47m x 4.47m). A generously sized double bedroom with dual skylights. Window to rear. Useful shelf. Access to loft.
BEDROOM 2 13'10" x 10'6" (4.22m x 3.2m). A great sized double bedroom with window to front. Useful shelf. Built-in wardrobe with hanging rail.
BEDROOM 3 14'2" x 12'8" max. (4.32m x 3.86m max.). Double bedroom with window to front. Skylight.
BATHROOM 6'7" x 8'6" (2m x 2.6m). 3 piece suite comprising enclosed panelled bath with mains fed "rainfall" shower over. Hand wash basin. WC. Large mirror. Skylight. Built-in storage cupboards. Heated towel rail. Tiled splashback throughout.
OUTSIDE The property is approached via a couple of steps that lead to the front entrance door. A side gate provides access to the enclosed rear garden which is laid with stone chippings, perfect for pots/planters, and bordered by closeboard wooden fencing.
SERVICES Mains water, electricity, and drainage. Oil fired central heating.
COUNCIL BAND Band 'D' (please note this council band may be subject to reassessment).
EPC RATING Rating D.
RENTAL CONDITIONS RENT: £1,075.00
DEPOSIT: £1,240.00
Property let as seen - available from the 27th May 2024.
A verifiable household income of at least £31,500.00 per annum is required to be considered.
References will be required.
Please Note Permitted Payments:
- Holding deposit, equivalent to one week's rent, to secure property. This will go towards the first month's rent providing that you do not withdraw from your application, do not provide inaccurate information, fail to disclose vital information or fail to proceed with the tenancy within a reasonable time frame.
- £50 Inc. VAT administration fee for any changes to the tenancy (when requested by the tenant).
- Early termination fee (only when agreed in writing from the landlord), £50 Inc. VAT administration fee plus any agreed reasonable costs (as agreed with landlord).
- Lost Keys / Security Devices, replacement will be charged at the reasonable cost to the tenant.
- Late rent. We reserve the right to charge interest; this can be added to each day after the rent due date (activated from day 15 of rent arrears), charged at an annual percentage rate of +3% above the Bank of England base rate until full payment is made.
Bond Oxborough Phillips Holsworthy obtains Client Money protection through CMP (Client Money Protect). Membership no: CMP003347
Bond Oxborough Phillips Holsworthy are members of The Property Ombudsman. Membership No: R00193-6
Directions
From Holsworthy proceed on the A388 Launceston road for approximately 3 miles and upon reaching Clawton, turn left signed Ashwater. Proceed along this road for a short distance where East Cottage will be found on the left hand side with the name plaque clearly displayed.
THE ACCOMMODATION COMPRISES (all measurements are approximate):-
ENTRANCE PORCH Door leading to:
OPEN PLAN LIVING ROOM/DINING AREA 32'6" x 13'5" (9.9m x 4.1m). A light and airy room with dual windows to front, and French doors to the rear garden. Multi-fuel burner. Ample space for large dining table and chairs. Small understairs cupboard. Opening through to the:
KITCHEN 14'11" x 14'9" (4.55m x 4.5m). Fully fitted kitchen with range of wall and base units with worktop over, incorporating a sink/drainer unit with mixer tap. Integrated double oven and fridge freezer. Induction 5 ring hob with extractor above. Space and plumbing for dishwasher and washing machine. Breakfast Bar. Under-cabinet lighting. Dual aspect windows. Glass door leading to:
REAR PORCH 4'10" x 4'7" (1.47m x 1.4m). Space for coats and boots. Door to rear garden.
CLOAKROOM 4'2" x 3'7" (1.27m x 1.1m). 2 piece suite comprising WC, and vanity unit with basin. Opaque window to rear.
FIRST FLOOR LANDING Skylight.
BEDROOM 1 14'8" x 14'8" (4.47m x 4.47m). A generously sized double bedroom with dual skylights. Window to rear. Useful shelf. Access to loft.
BEDROOM 2 13'10" x 10'6" (4.22m x 3.2m). A great sized double bedroom with window to front. Useful shelf. Built-in wardrobe with hanging rail.
BEDROOM 3 14'2" x 12'8" max. (4.32m x 3.86m max.). Double bedroom with window to front. Skylight.
BATHROOM 6'7" x 8'6" (2m x 2.6m). 3 piece suite comprising enclosed panelled bath with mains fed "rainfall" shower over. Hand wash basin. WC. Large mirror. Skylight. Built-in storage cupboards. Heated towel rail. Tiled splashback throughout.
OUTSIDE The property is approached via a couple of steps that lead to the front entrance door. A side gate provides access to the enclosed rear garden which is laid with stone chippings, perfect for pots/planters, and bordered by closeboard wooden fencing.
SERVICES Mains water, electricity, and drainage. Oil fired central heating.
COUNCIL BAND Band 'D' (please note this council band may be subject to reassessment).
EPC RATING Rating D.
RENTAL CONDITIONS RENT: £1,075.00
DEPOSIT: £1,240.00
Property let as seen - available from the 27th May 2024.
A verifiable household income of at least £31,500.00 per annum is required to be considered.
References will be required.
Please Note Permitted Payments:
- Holding deposit, equivalent to one week's rent, to secure property. This will go towards the first month's rent providing that you do not withdraw from your application, do not provide inaccurate information, fail to disclose vital information or fail to proceed with the tenancy within a reasonable time frame.
- £50 Inc. VAT administration fee for any changes to the tenancy (when requested by the tenant).
- Early termination fee (only when agreed in writing from the landlord), £50 Inc. VAT administration fee plus any agreed reasonable costs (as agreed with landlord).
- Lost Keys / Security Devices, replacement will be charged at the reasonable cost to the tenant.
- Late rent. We reserve the right to charge interest; this can be added to each day after the rent due date (activated from day 15 of rent arrears), charged at an annual percentage rate of +3% above the Bank of England base rate until full payment is made.
Bond Oxborough Phillips Holsworthy obtains Client Money protection through CMP (Client Money Protect). Membership no: CMP003347
Bond Oxborough Phillips Holsworthy are members of The Property Ombudsman. Membership No: R00193-6
Directions
From Holsworthy proceed on the A388 Launceston road for approximately 3 miles and upon reaching Clawton, turn left signed Ashwater. Proceed along this road for a short distance where East Cottage will be found on the left hand side with the name plaque clearly displayed.
FREE Instant Online Valuation in just 60 SECONDS
Click Here
Contact Us
Request a viewing for ' Holsworthy, EX22 6PE '
If you are interested in this property, you can fill in your details using our enquiry form and a member of our team will get back to you.









