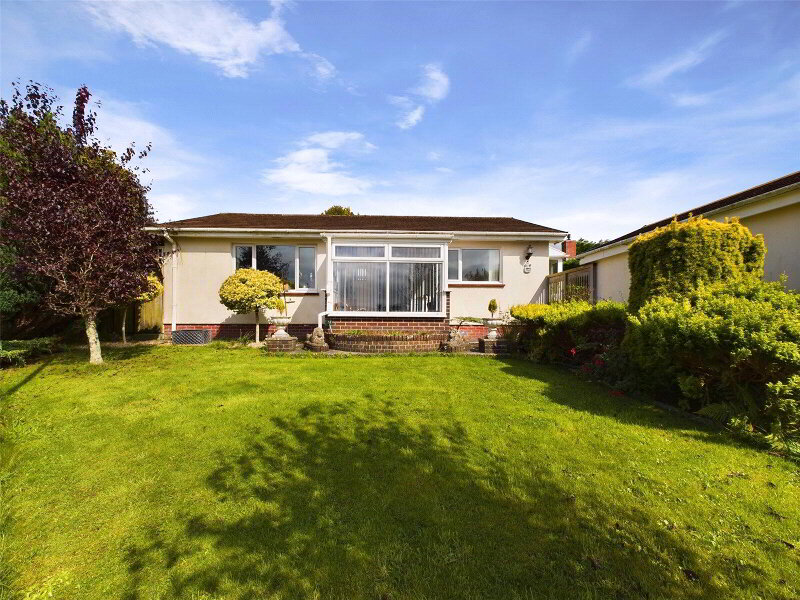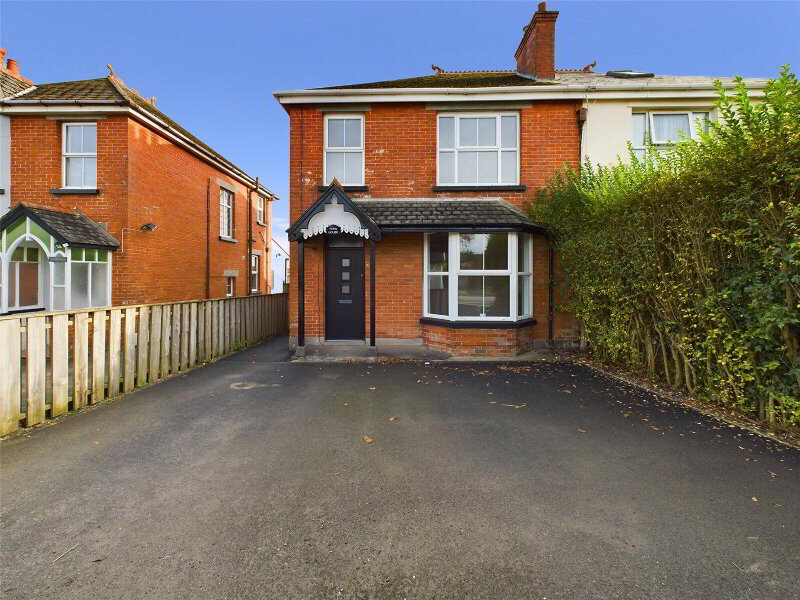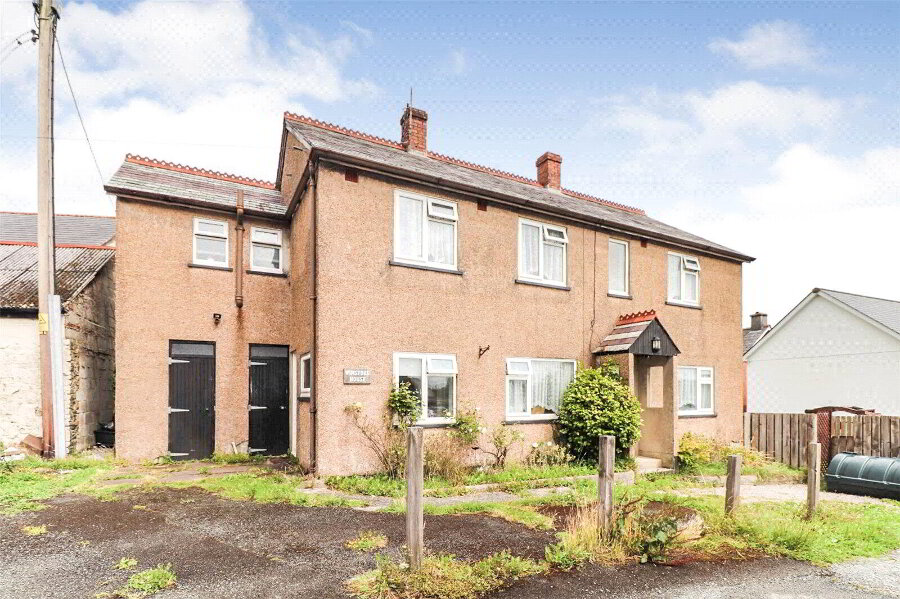This site uses cookies to store information on your computer
Read more
What's your home worth?
We offer a FREE property valuation service so you can find out how much your home is worth instantly.
Key Features
- •DETACHED BUNGALOW
- •2 DOUBLE BEDROOMS
- •FRONT AND REAR GARDEN
- •OFF ROAD PARKING FOR 2 VEHICLES
- •ATTACHED SINGLE GARAGE
- •SOUGHT AFTER RESIDENTIAL LOCATION
- •WALKING DISTANCE TO TOWN CENTRE
- •AVAILABLE WITH NO ONWARD CHAIN
FREE Instant Online Valuation in just 60 SECONDS
Click Here
Property Description
Additional Information
An exciting opportunity to acquire this nicely presented 2 bedroom, detached bungalow with front and rear garden, off road parking and attached garage. The residence is situated in a small sought after residential cu-de-sac and benefits from being within walking distance to the town centre. Available with no onward chain. EPC C.
- Entrance Porch
- 1.73m x 1.3m (5'8" x 4'3")
Access to useful storage cupboard. Internal doors leading to single garage and inner hallway. - Inner Hallway
- 4.45m x 1.57m (14'7" x 5'2")
Access to loft space, storage cupboard and airing cupboard housing boiler. - Cloakroom
- 1.47m x 0.84m (4'10" x 2'9")
Fitted with a low flush WC and vanity unit with inset wash hand basin. Frosted internal window to entrance porch. - Kitchen
- 3.02m x 2.77m (9'11" x 9'1")
Fitted with matching wall and base mounted units with work surface over incorporating a stainless steel sink drainer unit with mixer taps. Space for electric oven and extractor, free standing fridge/freezer. Space and plumbing for washing machine and dishwasher. Window and door to side elevation. Internal hatch to dining area. - Living/Dining Room
- (Max) 6.05m x 5.05m
Light and airy reception room with feature fireplace. Ample room for sitting room suite and dining table and chairs. Windows to front and side elevations. - Bedroom 1
- 3.25m x 2.97m (10'8" x 9'9")
Double bedroom with built in wardrobe. Window to rear elevation overlooking the garden. - Bedroom 2
- 3.38m x 3m (11'1" x 9'10")
Double bedroom with double glazed French patio doors leading to rear garden. - Shower Room
- 1.85m x 1.65m (6'1" x 5'5")
A fitted suite comprising large shower cubicle with "Mira Sport" electric shower over, pedestal wash hand basin and close coupled WC. Window to side elevation. - Outside
- The property is approached via its own entrance drive providing off road tandem parking for 2 vehicles and giving access to the garage and front entrance door. The generous front garden is principally laid to lawn and bordered by a small stone wall to the front and side. A wooden side gate provides pedestrian access to the rear garden which is principally laid to lawn and bordered by a stone wall with fencing above, which has been decorated with a variety of planted flowers and shrubs. A lovely feature of this property is the outlook to the rear, with the garden backing onto Stanhope park. Adjoining the rear of the residence is a paved patio area which gives access to a variety of useful wooden sheds.
- Garage
- 5m x 2.5m (16'5" x 8'2")
Up and over roller vehicle door to front elevation. Window to pedestrian door to rear leading to the garden. Space and plumbing for washing machine and tumble dryer. Light and power connected. Overhead storage. Internal door to entrance porch. - Services
- Mains water, electricity, and drainage. Gas central heating. Solar panels.
- EPC Rating
- EPC rating E (46) with the potential to be D (66). Valid until 15th of March 2027.
- Council Tax Banding
- Band 'C' (please note this council band may be subject to reassessment).
- Agents note
- Ther is a large space to the side of the property which could potentially be used to extend the kitchen/dining area (subject to gaining the necessary consents).
Brochure (PDF 6.3MB)
FREE Instant Online Valuation in just 60 SECONDS
Click Here
Contact Us
Request a viewing for ' Holsworthy, EX22 6JG '
If you are interested in this property, you can fill in your details using our enquiry form and a member of our team will get back to you.










