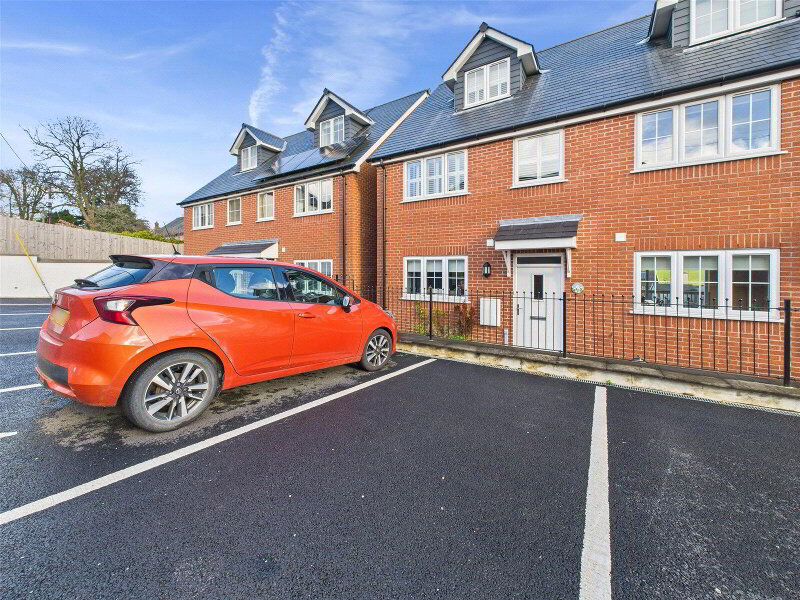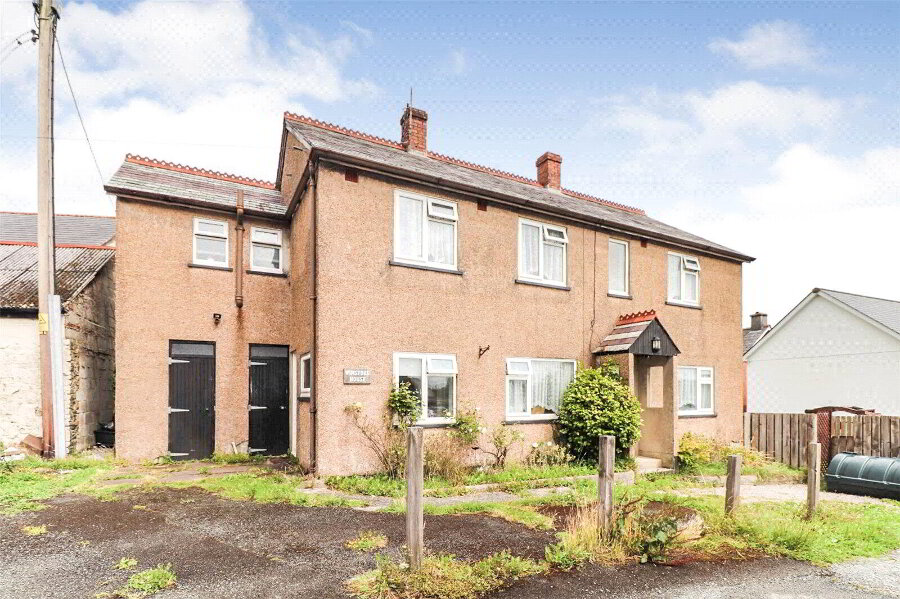This site uses cookies to store information on your computer
Read more
What's your home worth?
We offer a FREE property valuation service so you can find out how much your home is worth instantly.
Key Features
- •SEMI DETACHED HOUSE
- •3 BEDROOM (1 ENSUITE)
- •LANDSCAPED REAR GARDEN
- •OFF ROAD PARKING AND GARAGE
- •SOUGHT AFTER DEVELOPMENT
- •WALKING DISTANCE TO TOWN CENTRE
- •PVCU DOUBLE GLAZED & GAS CENTRALLY HEATED
- •NO ONWARD CHAIN
FREE Instant Online Valuation in just 60 SECONDS
Click Here
Property Description
Additional Information
An exciting opportunity to acquire this well presented semi detached 3 bedroom (1 ensuite) house with landscaped gardens, off road parking and garage. The residence is situated within the sought after Redrow development being within walking distance to the town centre and benefits from PVCu double glazing, gas central heating. The property is well suited as a comfortable family home, whilst equally appealing to those looking for an investment opportunity. Available with no onward chain. EPC D.
EPC TBC.
- Entrance Hall
- Kitchen/Diner
- 5.4m x 3.1m (17'9" x 10'2")
Fitted with a range of matching wall and base mounted units with work surfaces over, incorporating a stainless steel 1 1/2 sink drainer unit with mixer tap, and "Smeg" 4 ring gas hob with extractor over. Built in "Smeg" microwave, "Neff" electric oven and integrated fridge/freezer. Space for tumble dryer. Ample of room for dining room table and chairs. Window and double glazed French patio doors to rear elevation. - Living Room
- 4.93m x 3.25m (16'2" x 10'8")
Spacious, light and airy reception room with window to front elevation. - Cloakroom
- 1.7m x 0.9m (5'7" x 2'11")
Fitted with a wall hung wash hand basin and low flush WC. Window to side elevation. - Laundry Cupboard
- 0.86m x 0.86m (2'10" x 2'10")
Plumbing and recess for washing machine. - First Floor Landing
- Access to airing cupboard housing hot water cylinder. Second useful storage cupboard with shelving.
- Bedroom 1
- (Max) 3.66m x 3.3m
Spacious double bedroom with built in wardrobes. Window to front elevation. - En suite Shower Room
- 2.1m x 1.3m (6'11" x 4'3")
Fitted with a large shower cubicle, wall hung wash hand basin and low flush WC. Heated towel rail. - Bedroom 2
- (Max) 3.07m x 3.02m
Double bedroom with window to rear elevation. - Bedroom 3
- (Max) 3.2m x 2.26m
Window to rear elevation. - Family Bathroom
- 2m x 1.68m (6'7" x 5'6")
A fitted suite comprising panel bath with shower over, wall hung wash hand basin and low flush WC. Heated towel rail. Window to front elevation. - Outside
- The front garden is planted with a variety of mature flowers and shrubs with a paved path leading to the front entrance door. To the side of the residence is stoned area, planted with a couple of mature shrubs giving access to a useful wooden storage shed. To the rear of the property there is a tarmacked drive providing off road parking for 1 vehicle and access to the single garage. A pedestrian gate leads from the drive to the rear garden, which has been beautifully landscaped by the current owner. The garden has been decorated with a variety of raised beds and lawned areas. Adjoining the rear of the residence is a paved patio area providing the ideal spot for alfresco dining. The rear garden is bordered by close boarded wooden fencing and a red brick wall providing a high level of privacy.
- Garage
- 5.64m x 2.9m (18'6" x 9'6")
Single garage with manual up and over vehicle entrance door. Light and power connected. - Services
- Mains water, electricity and drainage. Metered LPG gas from communal tank.
- Council Tax Banding
- Band 'C' (please note this council band may be subject to reassessment).
- EPC Rating
- EPC rating 'D'.
- Agents Note
- Annual service charge for maintenance of communal areas and gas tank. Amount to be confirmed.
FREE Instant Online Valuation in just 60 SECONDS
Click Here
Contact Us
Request a viewing for ' Holsworthy, EX22 6FJ '
If you are interested in this property, you can fill in your details using our enquiry form and a member of our team will get back to you.










