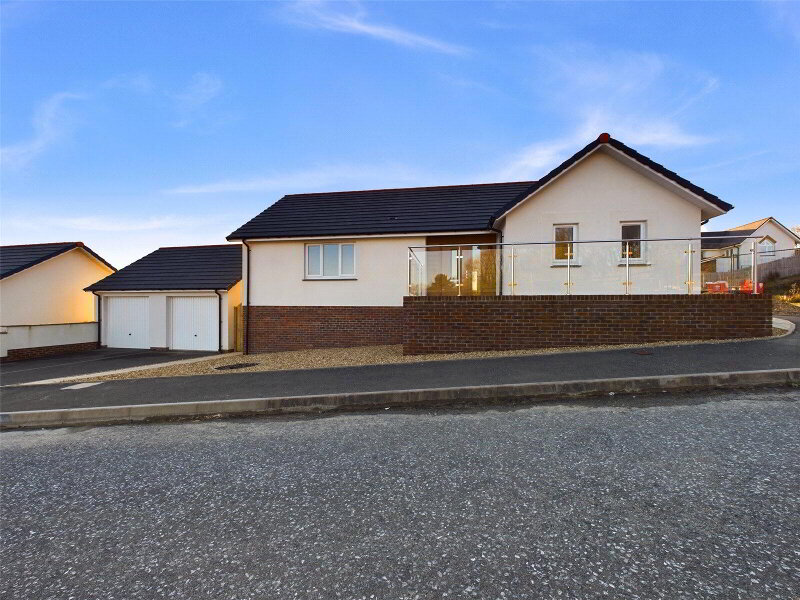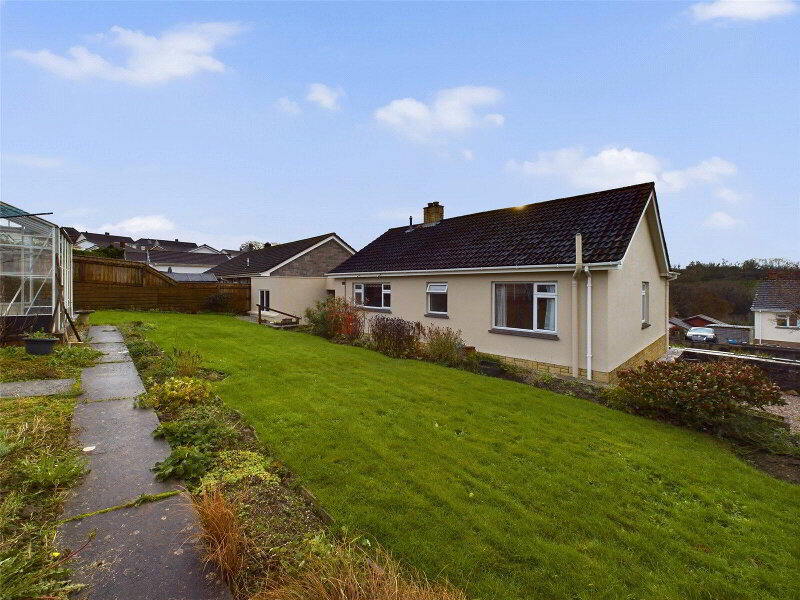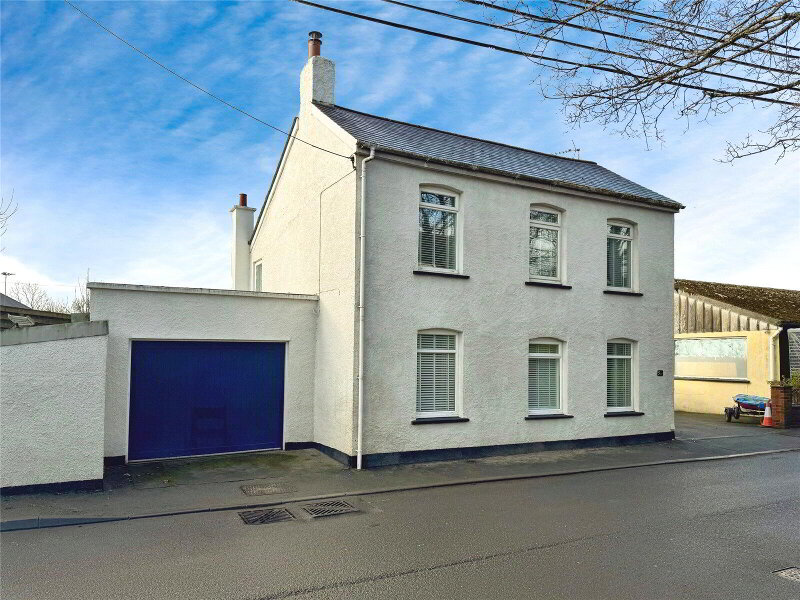This site uses cookies to store information on your computer
Read more
What's your home worth?
We offer a FREE property valuation service so you can find out how much your home is worth instantly.
Key Features
- •DETACHED BUNGALOW
- •2 LARGE BEDROOMS
- •COMFORTABLE & SPACIOUS ACCOMMODATION
- •GARDEN
- •GARAGE
- •OFF ROAD PARKING
- •SUPERBLY APPOINTED
- •CONVENIENT TOWN EDGE LOCATIONSITUATED ON THIS HIGH QUALITY DEVELOPMENT FOR THE OVER 55'S
FREE Instant Online Valuation in just 60 SECONDS
Click Here
Property Description
Additional Information
A comfortable and spacious, single storey, new build home with large reception room, and 2 large bedrooms. Superbly appointed with garden, garage, and off road parking. Conveniently situated on the edge of Holsworthy on this prestigious, high quality development for the over 55's.
- THE ACCOMMODATION COMPRISES (all measurements are approximate):-
- OPEN FRONTED ENTRANCE PORCH
- Courtesy light. PVCu double glazed door leading to:
- ENTRANCE HALL
- Built-in cupboard.
- KITCHEN
- 3.66m x 2.79m (12'0" x 9'2")
PVCu double glazed windows to front. - SITTING/DINING ROOM
- 5.11m x 4.90m (16'9" x 16'1")
French doors opening out onto the garden. - BEDROOM 1
- 3.71m x 3.20m (12'2" x 10'6")
PVCu double glazed window to front. Built-in wardrobe. - BEDROOM 2
- 3.20m x 3.10m (10'6" x 10'2")
PVCu double glazed window to rear. - BATHROOM
- 2.31m x 2.01m (7'7" x 6'7")
Opaque PVCu double glazed window. 3 piece suite. - OUTSIDE
- Off road parking giving access to the GARAGE. Garden.
- SERVICES
- Mains water, electricity, and drainage. Please note, that the heating within the property is via an economical air source heat pump.
- COUNCIL BAND
- Yet To Be Assessed (please note this council band may be subject to reassessment).
- FACILITIES
- Residents can enjoy the use of the Clubhouse, fishing lake, and secure gated community. Planning permission has been granted for a footpath connecting Rydon Village to Holsworthy town. A monthly maintenance fee is payable - Figure to be confirmed. A deposit of £1,500.00 (non-returnable) is required to reserve any plot with a released price.
- AGENTS NOTE
- The photographs on these sales particulars are a general selection of the Rydon Village development and views.
Brochure (PDF 1MB)
FREE Instant Online Valuation in just 60 SECONDS
Click Here
Contact Us
Request a viewing for ' Holsworthy, EX22 7FD '
If you are interested in this property, you can fill in your details using our enquiry form and a member of our team will get back to you.










