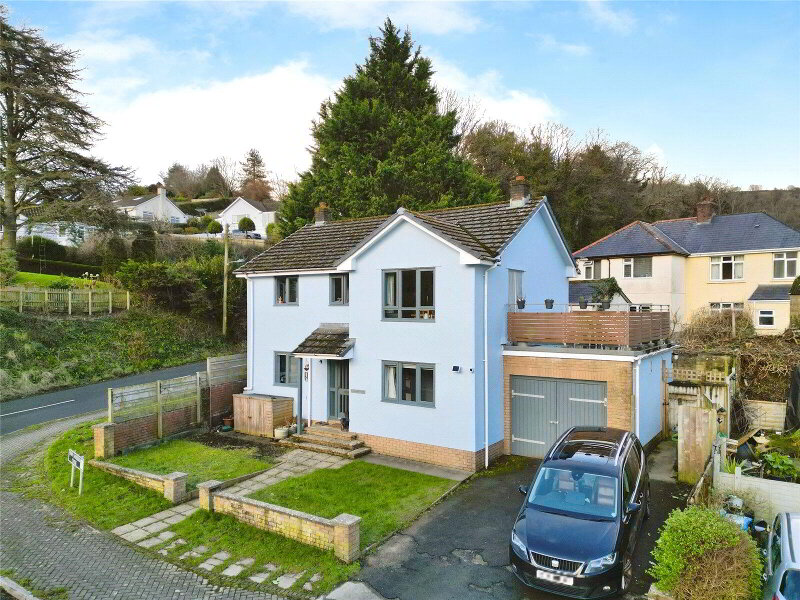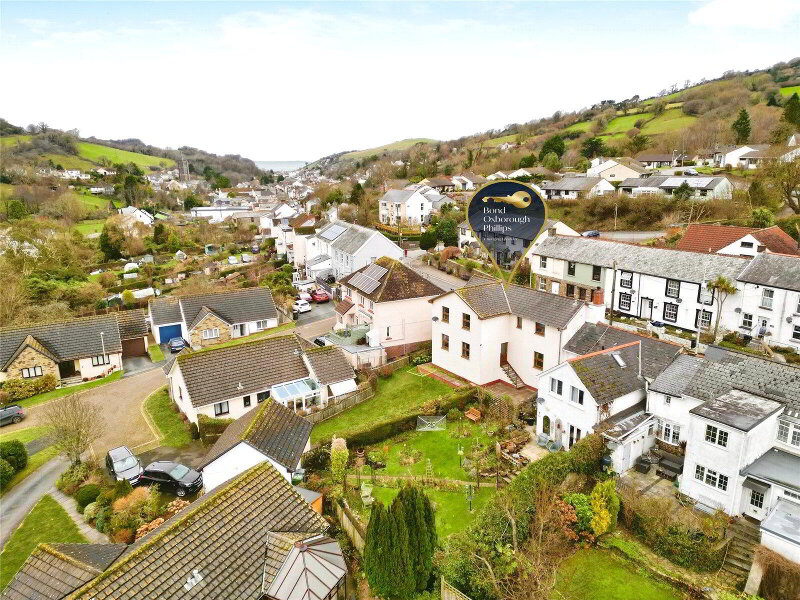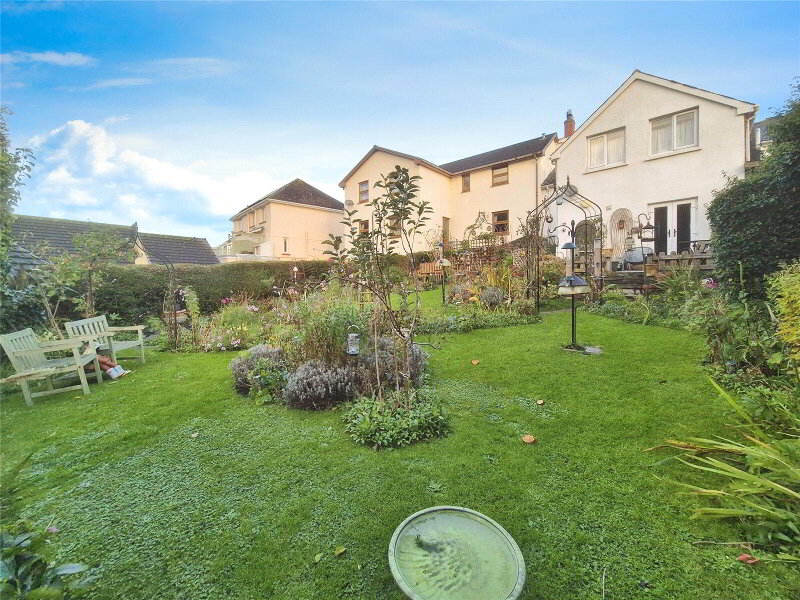This site uses cookies to store information on your computer
Read more
High Street, Combe Martin, Ilfracombe, EX34 0HT
Get directions to
, High Street, Combe Martin, Ilfracombe EX34 0HT
What's your home worth?
We offer a FREE property valuation service so you can find out how much your home is worth instantly.
- •Detached bungalow
- •Garage providing off road parking
- •Three bedrooms
- •Two inviting reception rooms
- •Bright and airy
- •Elevated position
- •Pleasant garden
Additional Information
Detached 3-bedroom bungalow offering a bright and spacious living environment. This property features a lovely garden and parking/garage facilities. Perfect for families or those looking for a peaceful retreat. Book your viewing today.
Nestled in an elevated position, this charming detached chalet bungalow with a garage presents a wonderful opportunity for those seeking a peaceful home in need of general modernisation and boasting three bedrooms, this property offers ample living space. The interiors are bright and airy, with large windows allowing natural light to flood in throughout the day.
The property features a well-maintained garden, providing a perfect space for outdoor relaxation and entertaining. Additionally, there is garage providing off road parking, secure storage for vehicles or extra belongings.
Don't miss the chance to make this lovely bungalow your new home. Contact us today to arrange a viewing.
- Main Entrance
- UPVC double glazed door leading to:
- Entrance Hall
- Stairs to first floor, understairs storage cupboard, doors leading to:
- Living Room
- 4.72m into bay x 3.48m
UPVC double glazed bay window to front elevation offering pleasant views, electric fire and surround, radiator. - Bedroom Three
- 3.4m x 2.34m (11'2" x 7'8")
UPVC double glazed window to side over looking garden, radiator. - Bathroom
- 3.35m x 1.6m (10'12" x 5'3")
UPVC double glazed window to rear, a four piece suite comprising of panel bath, shower cubical, pedestal wash hand basin, W.C, radiator. - W.C.
- UPVc double glazed window to rear.
- Dining Room
- 3.56m into bay x 3.18m
UPVC double glazed bay window to front elevation offering pleasant views, radiator, wall mounted combi boiler, radiator. - Kitchen
- 5m x2.18m (16'5" x 7'2")
UPVC double glazed, window to side elevation, a range of wall and base units, stainless steel 1 and 1/2 bowl sink and drainer inset into work surface , space for fridge freezer, gas cooker, door leading to: - Utility Room
- 1.75m x 2.16m (5'9" x 7'1")
UPVC double glazed windows and doors, plumbing and space for washing machine and tumble dryer. - First Floor
- Bedroom One
- 3.58m x 4.42m (11'9" x 14'6")
UPVC double glazed window to side elevation, eaves storage, radiator. - Bedroom Two
- 3.66m x 2.2m (12'0" x 7'3")
UPVC double glazed window to side elevation, eaves storage, radiator. - Garage/ workshop
- Up and over door.
- AGENTS NOTES
- Council Tax Band C (NDDC), The property is of traditional brick and stone construction with a clay tiled roof and is located in a no flood risk area. Gas central heating. Energy Performance Rating is D.
Contact Us
Request a viewing for ' High Street, Combe Martin, Ilfracombe, EX34 0HT '
If you are interested in this property, you can fill in your details using our enquiry form and a member of our team will get back to you.










