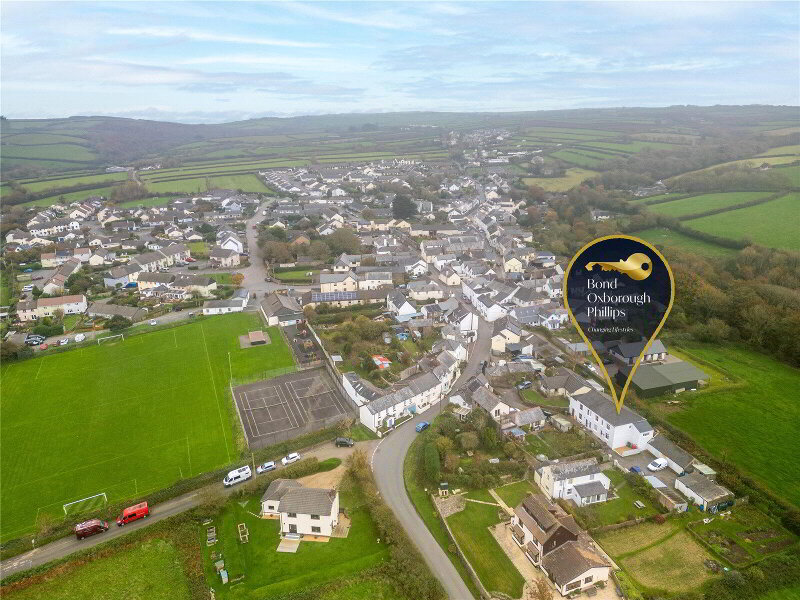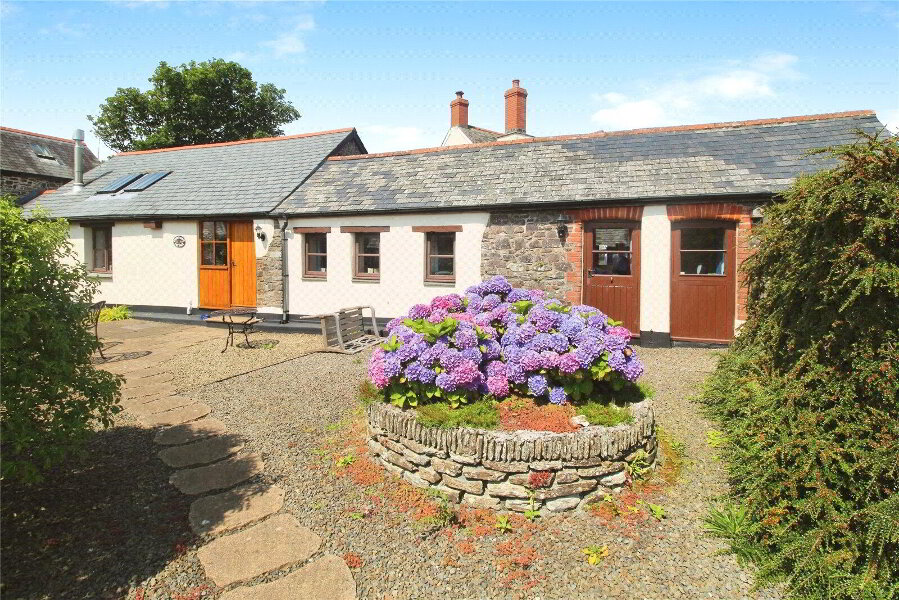This site uses cookies to store information on your computer
Read more
Hartland, Bideford, EX39 6HX
Get directions to
, Hartland, Bideford EX39 6HX
What's your home worth?
We offer a FREE property valuation service so you can find out how much your home is worth instantly.
- •NO ONWARD CHAIN
- •END TERRACE BUNGALOW
- •3 BEDROOMS
- •LARGE LIVING/DINING ROOM
- •ENCLOSED SOUTH FACING REAR GARDEN
- •GARAGE IN NEARBY BLOCK
- •WALKING DISTANCE OF LOCAL VILLAGE AMENITIES
- •WELL SUITED AS A COMFORTABLE HOME OR INVESTMENT PROPERTY
Additional Information
An opportunity to acquire a 3 Bedroom end-of-terrace bungalow that is located in the picturesque, unspoilt Devonshire village of Hartland available with no onward chain. The residence comprises a large Living / Dining Room complemented by a contemporary Kitchen and Bathroom. To the rear of the property is a lovely, fully enclosed, south-facing garden that has decked and lawned areas. Within close proximity to the property is a communal parking area and this bungalow also has a Garage located in a nearby block. Expected to suit a wide variety of buyers, an early viewing comes highly recommended. EPC rating D. Council Tax Band B.
- Entrance Porch
- UPVC obscure double glazed door to property front. Sliding doors to built-in cupboards. Glazed door to Living / Dining Room.
- Lounge/Dining Room
- 5.92m x 5.74m (19'5" x 18'10")
Large UPVC double glazed sliding doors to rear garden and UPVC double glazed window to rear garden. Ample space for dining table. Feature fireplace with plug in electric log effect fire. Hatch through to Kitchen. - Kitchen
- 2.95m x 1.83m (9'8" x 6'0")
An attractive Kitchen with window opening through to the Dining Area. Equipped with a range of white gloss eye and base level cabinets with matching drawers, rolltop work surfaces with tiled splashbacking and single bowl sink and drainer with mixer tap over. Built-in electric oven and built-in 4-ring ceramic hob with extractor canopy over. Velux roof light. - Inner Hall
- Door to large storage cupboard.
- Bedroom 1
- 3.38m x 2.9m (11'1" x 9'6")
Double bedroom with window to front elevation and useful built in double wardrobe with sliding doors. - Bedroom 2
- 3.25m x 2.7m (10'8" x 8'10")
Double bedroom with built in cupboard and window to front elevation. - Bedroom 3
- 2.9m x 1.8m (9'6" x 5'11")
Window to side elevation. - Bathroom
- 1.85m x 1.65m (6'1" x 5'5")
An attractive contemporary Bathroom with Velux roof light. Close couple dual flush WC, cabinet mounted wash hand basin and bath with full wall tiling to area and electric shower over. Built in shelved cupboard with space and plumbing for washing machine below. Attractive tiled flooring fitted medicine cupboard and wall mounted mirror. - Outside
- To the front of the property is a lawned garden. A paved path leads to the communal parking area and also to the garage located in a nearby block. The front door is covered and has a courtesy light. The decking continues in ramped fashion granting access to the rear garden. The rear garden has a step up to a lovely decked area that is accessed via a wooden gate and can also be accessed from the Living / Dining Room. The rear garden has a lawned area, a useful Storage Shed with power and light connected as well as. The rear garden is south-facing and is a real asset to this property. External power socket attached to the bungalow and outside water tap.
- Planning
- It is understood that a planning application has been made on the adjoining field to the property under 1/0782/2021/OUTM Outline application for residential development of up to 50 dwellings including affordable homes and a footpath connection with all matters reserved except for access (Amended proposal, application form and drawings. Plans can be accessed via the Torridge District Council.
- EPC
- Rating D
- Council Tax
- Band B
- Services
- Mains electric, water and drainage.
Brochure (PDF 2.2MB)
Contact Us
Request a viewing for ' Hartland, Bideford, EX39 6HX '
If you are interested in this property, you can fill in your details using our enquiry form and a member of our team will get back to you.









