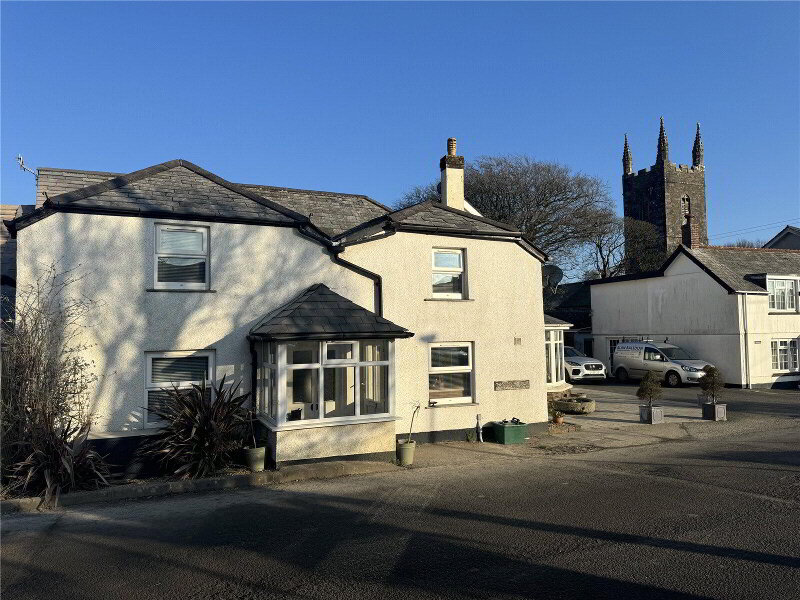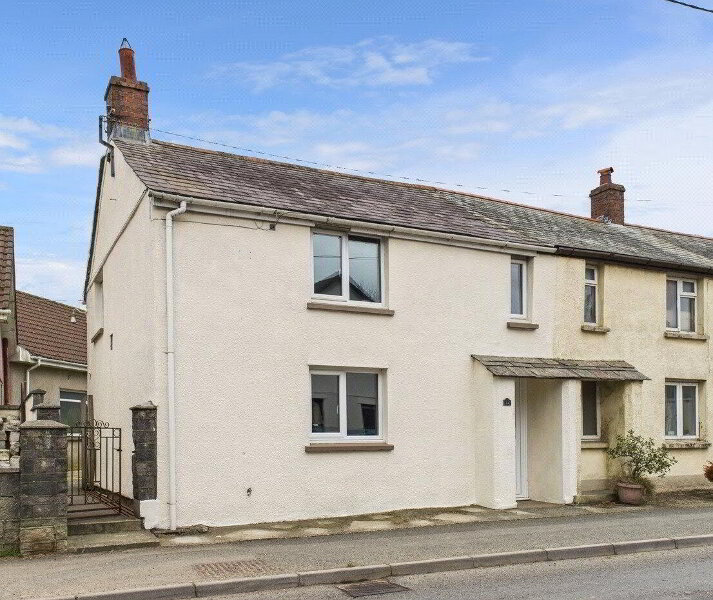This site uses cookies to store information on your computer
Read more
Hartland, Bideford, EX39 6BJ
Get directions to
, Hartland, Bideford EX39 6BJ
What's your home worth?
We offer a FREE property valuation service so you can find out how much your home is worth instantly.
- •AN ATTRACTIVE & THOROUGHLY REFURBISHED END-OF-TERRACE PERIOD PROPERTY
- •3 Bedrooms
- •Upstairs Bathroom
- •Well-equipped Kitchen / Diner
- •Separate WC / Utility Room
- •Home Office
- •Attractive Living Room that opens to the rear garden
- •Fully enclosed rear courtyard garden enjoying spectacular coastal & countryside views
- •Off-road parking space
- •No onward chain
- •Located close to the heart of the village with its range of handy shops & cafes
Additional Information
This attractive 3 Bedroom end-of-terrace period property is located close to the heart of the village of Hartland. Hartland, itself, is designated as an area of outstanding natural beauty. The rugged coastal walks that you will be able to enjoy are simply sensational. The charming unspoilt village is just moments away with its range of handy shops and cafes. Hartland also has a wonderful community for those who like to get involved.
Those who are looking for a calm and peaceful life will love this characterful cottage which dates back to 1836 when it served as a Wesleyan Chapel. The property has recently been thoroughly refurbished throughout by the current owner and will now appeal as an attractive and comfortable permanent home or as a perfect holiday bolthole. The accommodation on offer includes 3 generous Bedrooms and an upstairs Bathroom. On the Ground Floor there is a well-equipped Kitchen / Diner, a separate WC / Utility Room, a Home Office and an attractive Living Room that opens to the rear garden.
The fully enclosed rear courtyard garden provides a nice space to sit out and relax and has a raised timber decked area from which spectacular views over the North Devon coast and surrounding countryside can be enjoyed. To the side of the house there is an off-road parking space. Available for sale with no onward chain, a viewing comes highly recommended.
- Entrance Hall
- Door to Kitchen / Diner.
- Kitchen / Diner
- 3.2m x 3m (10'6" x 9'10")
This modern Kitchen comprises a range of base and wall units with wooden worktops over incorporating a ceramic white sink and drainer unit with mixer tap. Large fitted Breakfast Bar. Built-in 4-ring electric hob with extractor hood over. Built-in eye-level oven. Space for American style fridge / freezer and dishwasher. Window to property front. Opening to Lounge. - Lounge
- 4.06m x 3.9m (13'4" x 12'10")
This light and airy rooms benefits from French doors opening to the rear courtyard garden. Feature fireplace housing electric fire with slate hearth. Stairs to First Floor Landing. Doors to Study and Utility / WC. - Study
- 2.1m x 1.47m (6'11" x 4'10")
Window to property rear. Built-in desk. - Utility / WC
- 2.1m x 1.57m (6'11" x 5'2")
Low level WC and wall mounted hand wash basin. Laminate worktops with space and plumbing for washing machine and tumble dryer under. Wall mounted LPG fired boiler. - First Floor Landing
- Window to property side with distant sea and countryside views.
- Bedroom 1
- 3.9m x 3.2m (12'10" x 10'6")
This light room benefits from 2 windows to property front. Built-in storage cupboard. Hatch access to loft space. - Bedroom 2
- 3.25m x 2.1m (10'8" x 6'11")
Window to property side enjoying distant sea and countryside views. - Bedroom 3
- 2.97m x 2.29m (9'9" x 7'6")
Window to property rear. Feature fireplace with slate hearth. Built-in storage cupboard. - Bathroom
- 1.96m x 1.47m (6'5" x 4'10")
The bathroom comprises an enclosed panelled bath with mains fed shower over, low level WC and pedestal hand wash basin. Extractor fan. - Outside
- There is off-road parking available to the side of the property for a small vehicle. The enclosed rear courtyard garden has a raised timber decked area enjoying uninterrupted views over the picturesque North Devon coastline and surrounding hinterland.
- Services
- Mains electric, water and drainage. LPG fired central heating.
- Agents Note
- Please note this property can be purchased fully furnished if the asking price is met.
Brochure (PDF 2.2MB)
Contact Us
Request a viewing for ' Hartland, Bideford, EX39 6BJ '
If you are interested in this property, you can fill in your details using our enquiry form and a member of our team will get back to you.









