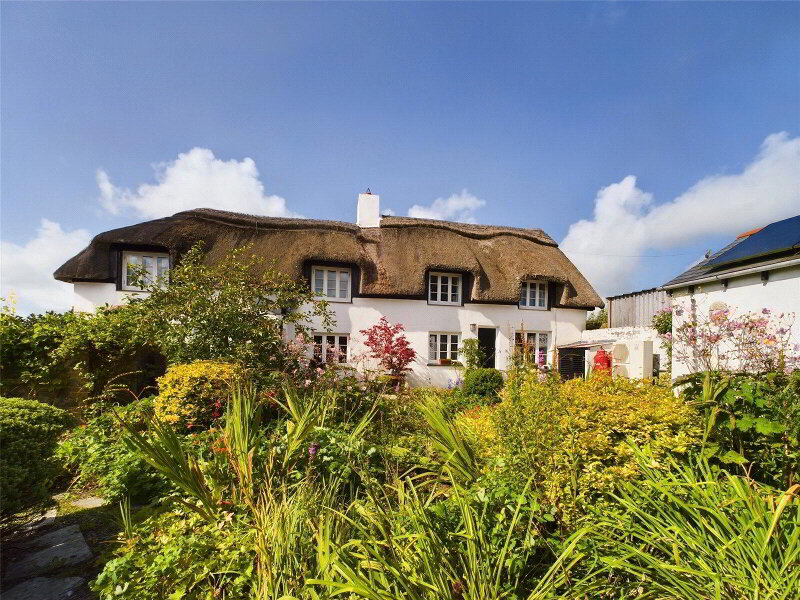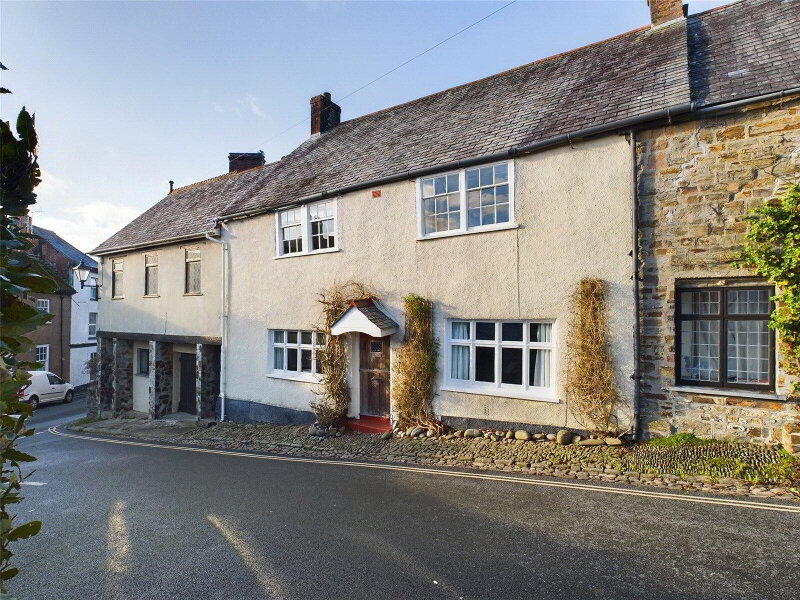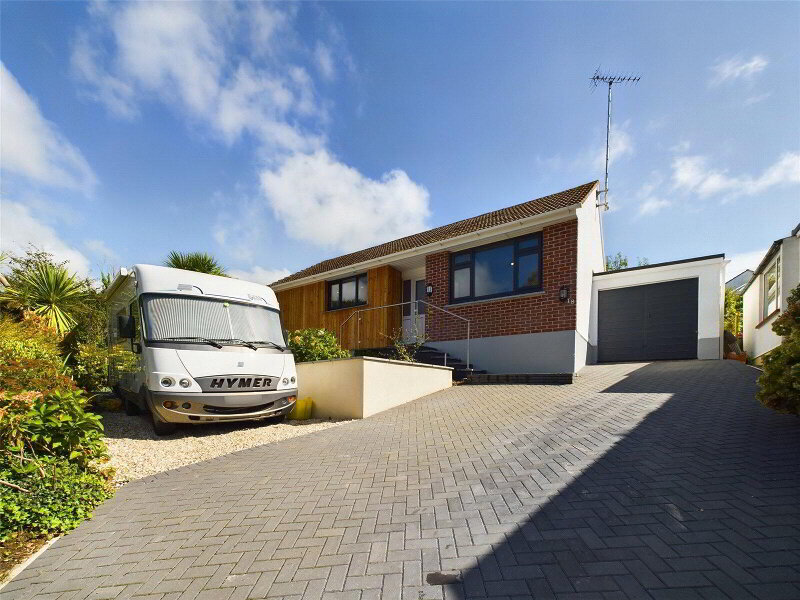This site uses cookies to store information on your computer
Read more
Grimscott, Launcells, Bude, EX23 9LX
Get directions to
, Grimscott, Launcells, Bude EX23 9LX
What's your home worth?
We offer a FREE property valuation service so you can find out how much your home is worth instantly.
- •DETACHED BUNGALOW
- •2 RECEPTION ROOMS
- •3 BEDROOMS (1 ENSUITE)
- •SPACIOUS ACCOMMODATION THROUGHOUT
- •0.5 ACRE PLOT
- •MATURE GARDENS
- •AMPLE OFF ROAD PARKING
- •DOUBLE GARAGE
- •TUCKED AWAY LOCATION
Additional Information
Welcome to this delightful detached bungalow, set on a generous 0.5 acre plot tucked away in the North Cornish village of Grimscott. This spacious property offers a blend of comfortable living boasting three well-proportioned bedrooms, including a master bedroom with an en-suite. The light-filled interiors offer a warm and welcoming atmosphere, while the generous layout provides ample space for family living or entertaining guests. Outside, the property features a large double garage with a paved driveway, providing plenty of parking and storage options. The beautifully landscaped gardens offer a peaceful setting, with mature shrubs and lush greenery adding to the home's serene appeal. Whether you're enjoying a morning coffee on the patio or strolling through the gardens, this property invites you to experience the best of country living.
EPC Rating D. Council Tax Band E.
- Entrance Hall
- Large entrance hall with built in storage ideal as a coat/shoe cupboard.
- WC
- 1.98m x 1.47m (6'6" x 4'10")
Vanity unit with inset wash hand basin, concealed cistern WC. Opaque glazed window to side elevation. - Living Room
- 6.93m x 4.55m (22'9" x 14'11")
A generous light and airy reception room with feature brick fireplace, double glazed UPVC window to front elevation and sliding door to the landscaped gardens. Leads to: - Dining Room
- 3.9m x 3.66m (12'10" x 12'0")
Dual aspect reception room with ample space for dining table and chairs. Double glazed UPVC window to side and sliding doors to rear elevation. Leads to: - Kitchen
- 3.89m x 3.56m (12'9" x 11'8")
A fitted range of base and wall mounted units with work surfaces over incorporating inset stainless steel dual sink unit with mixer tap, Neff 4 ring induction hob, high level Neff double oven/grill combi, built in fridge freezer and integral dishwasher. Window and stable door to: - Utility Room
- 3.23m x 2.67m (10'7" x 8'9")
Base and wall mounted units with work surfaces over incorporating composite 1 1/2 sink drainer unit with mixer tap. Space and plumbing for washing machine. Space for chest freezer. Double glazed UPVC windows overlooking the landscaped gardens and door to outside. - Inner Hall
- Built in airing cupboard with sliding doors.
- Bedroom 1
- 3.66m x 3.3m (12'0" x 10'10")
Double bedroom with window to front elevation. - Ensuite
- 1.93m x 1.68m (6'4" x 5'6")
Enclosed shower cubicle with mains fed shower over, low flush WC, vanity unit wash hand basin, heated towel rail. - Bedroom 2
- 3.4m x 3.15m (11'2" x 10'4")
Double bedroom with window to rear elevation. - Bedroom 3
- 3.96m x 2.7m (12'12" x 8'10")
Double bedroom with window to side elevation. - Bathroom
- 2.36m x 2.1m (7'9" x 6'11")
Vanity unit with inset wash hand basin and concealed cistern WC, Panel bath with mixer taps and shower attachment. Heated towel rail. Opaque double glazed window to rear elevation. Built in airing cupboard housing pressurised hot water cylinder. - Outside
- The property is approached via a shared entrance driveway leading to a paved off road parking area and access to the double garage. The generous mature landscaped gardens wrap around the residence, being principally laid to lawn with a cornucopia of trees, shrubs and flower beds with mature hedging bordering and providing privacy. Ornamental garden pond. To the side of the property is a paved patio area providing an ideal spot for alfresco dining. Rear garden with vegetable beds and gate leading to a separate lawn area with pathway leading to the garage and a useful greenhouse.
- Double Garage
- 6.78m x 5.9m (22'3" x 19'4")
Electric, remote control twin up and over vehicle entrance doors. Power and light connected. Window to rear elevation. Door to side. - Services
- Mains electric, water and drainage. Oil fired central heating.
- EPC
- Rating D.
- Council Tax
- Band E.
Brochure (PDF 3.2MB)
Contact Us
Request a viewing for ' Grimscott, Launcells, Bude, EX23 9LX '
If you are interested in this property, you can fill in your details using our enquiry form and a member of our team will get back to you.










