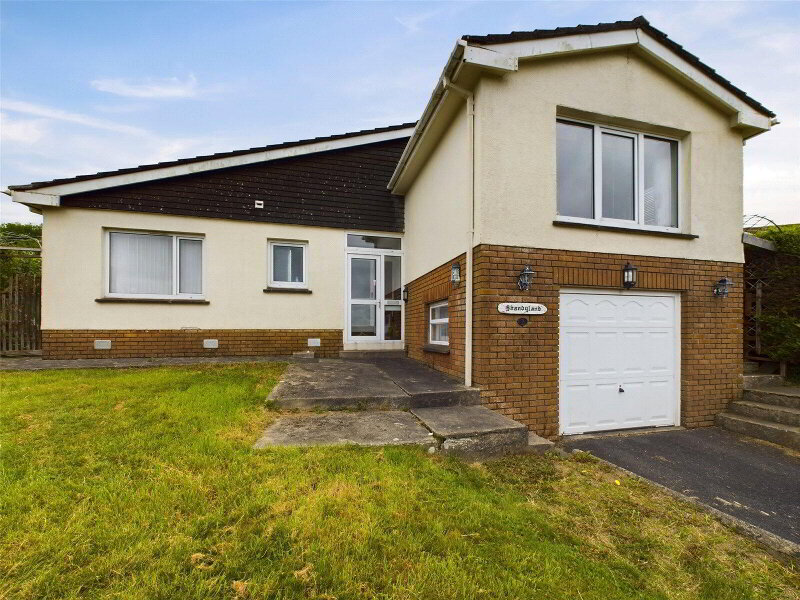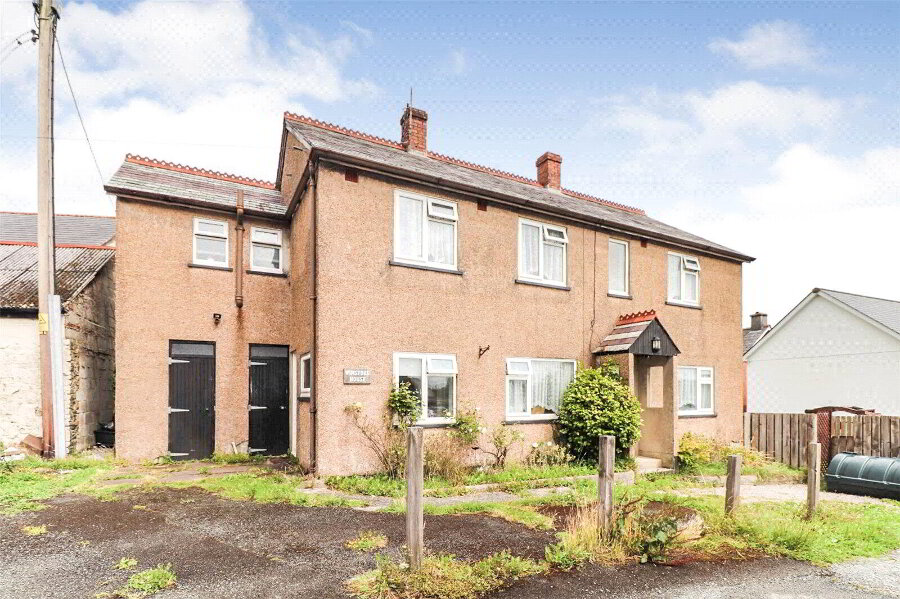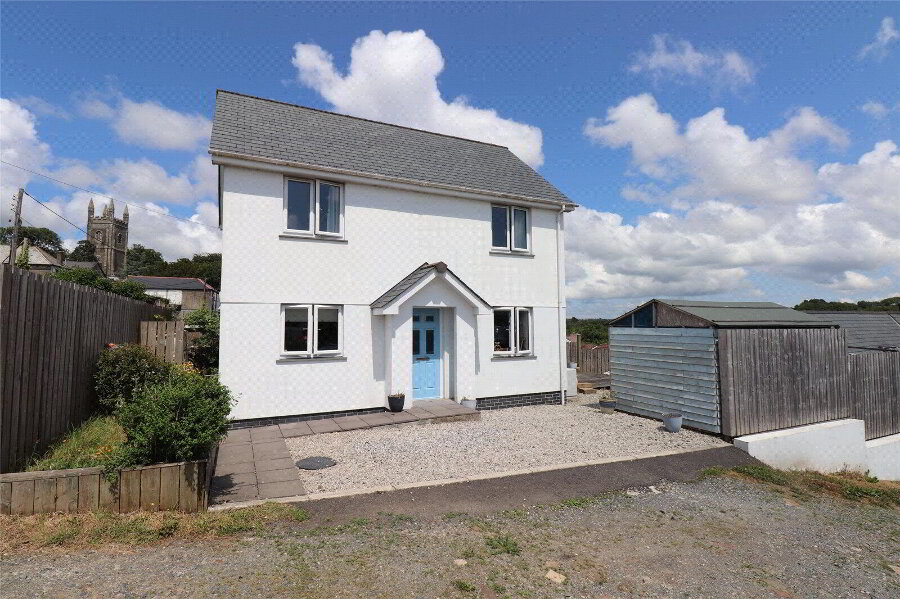This site uses cookies to store information on your computer
Read more
Back
Glebe Lane, Holsworthy, EX22 6AL
Semi-detached Bungalow
2 Bedroom
1 Reception
1 Bathroom
Offers over
£300,000
Add to Shortlist
Remove
Shortlisted
Glebe Lane, Holsworthy
Glebe Lane, Holsworthy
Glebe Lane, Holsworthy
Glebe Lane, Holsworthy
Glebe Lane, Holsworthy
Glebe Lane, Holsworthy
Glebe Lane, Holsworthy
Glebe Lane, Holsworthy
Glebe Lane, Holsworthy
Glebe Lane, Holsworthy
Glebe Lane, Holsworthy
Glebe Lane, Holsworthy
Glebe Lane, Holsworthy
Glebe Lane, Holsworthy
Glebe Lane, Holsworthy
Glebe Lane, Holsworthy
Glebe Lane, Holsworthy
Glebe Lane, Holsworthy
Glebe Lane, Holsworthy
Glebe Lane, Holsworthy
Glebe Lane, Holsworthy
Glebe Lane, Holsworthy
Get directions to
, Glebe Lane, Holsworthy EX22 6AL
Points Of Interest
What's your home worth?
We offer a FREE property valuation service so you can find out how much your home is worth instantly.
Key Features
- •2 BEDROOMS
- •LOFT ROOM
- •SEMI DETACHED BUNGALOW
- •SOUGHT AFTER CENTRAL LOCATION
- •EXTENSIVE OFF ROAD PARKING
- •ENCLOSED LANDSCAPED GARDENS
- •RECENTLY RENOVATED THROUGHOUT
- •INTERNAL VIEWING RECOMMENDED
- •NO ONWARD CHAIN
Options
FREE Instant Online Valuation in just 60 SECONDS
Click Here
Property Description
Additional Information
Located a short walk from the centre of the popular Market Town of Holsworthy is this 2 bedroom (plus loft room) semi detached bungalow. The current owners have renovated the property now offering superbly presented accommodation throughout with extensive off road parking and gardens. No onward chain. EPC D
- Entrance Hall/ Boot Room
- 3.84m x 2m (12'7" x 6'7")
- Living Room
- 4.06m x 3.3m (13'4" x 10'10")
A superbly presented room with a wood burning stove in the corner. Window to front elevation. - Kitchen Area
- 4.1m x 2.29m (13'5" x 7'6")
A stunning newly fitted kitchen comprises a range of modern base and wall mounted units with quartz work surfaces over incorporating an inset sink with mixer taps and a 5 ring induction hob with extractor system over. Built in high level double oven, integrated fridge/ freezer. Breakfast bar. - Dining Area
- 3.05m x 2.77m (10'0" x 9'1")
Ample space for dining room table and chairs. - Sun Room
- 3.23m x 2.7m (10'7" x 8'10")
A fully glazed room with windows overlooking the rear gardens and French Glazed double doors. - Utility Room
- 4.17m x 1.8m (13'8" x 5'11")
Base and wall mounted units with work surfaces over incorporating an inset sink. Plumbing and recess for washing machine and tumble dryer. Space for under counter freezer. Newly installed wall mounted central heating boiler supplying domestic hot water and heating systems. Door to side elevation. - Bedroom 1
- 3.25m x 3.23m (10'8" x 10'7")
A spacious and well presented double bedroom with window to rear elevation. Built in wardrobes. - Bedroom 2
- 3m x 2.82m (9'10" x 9'3")
A generous size double bedroom with window to front elevation. - Bathroom
- 2.13m x 1.65m (6'12" x 5'5")
A well presented fitted suite comprises an enclosed panelled bath with a mains fed shower over, close coupled WC and vanity unit with an inset wash hand basin. Window to rear elevation. - Loft Room/ Potential Bedroom 3
- 5.3m x 3.15m (17'5" x 10'4")
Accessed via a staircase. Skylight window to front elevation. - Outside
- The property is approached via a gravel laid area providing extensive off road parking. Pedestrian access to the side leads to the rear gardens which are well presented, with gravel laid seating area with steps leading up to a lawn and a hardstanding which houses a substantial summer house.
- Services
- Mains water, electricity, and drainage.. LPG central heating.
Brochure (PDF 2.9MB)
FREE Instant Online Valuation in just 60 SECONDS
Click Here
Contact Us
Request a viewing for ' Glebe Lane, Holsworthy, EX22 6AL '
If you are interested in this property, you can fill in your details using our enquiry form and a member of our team will get back to you.










