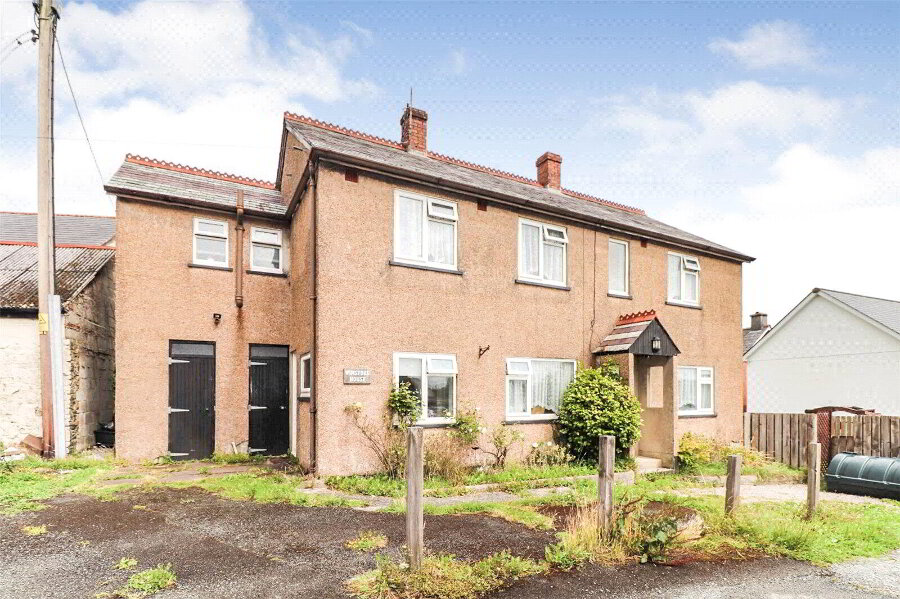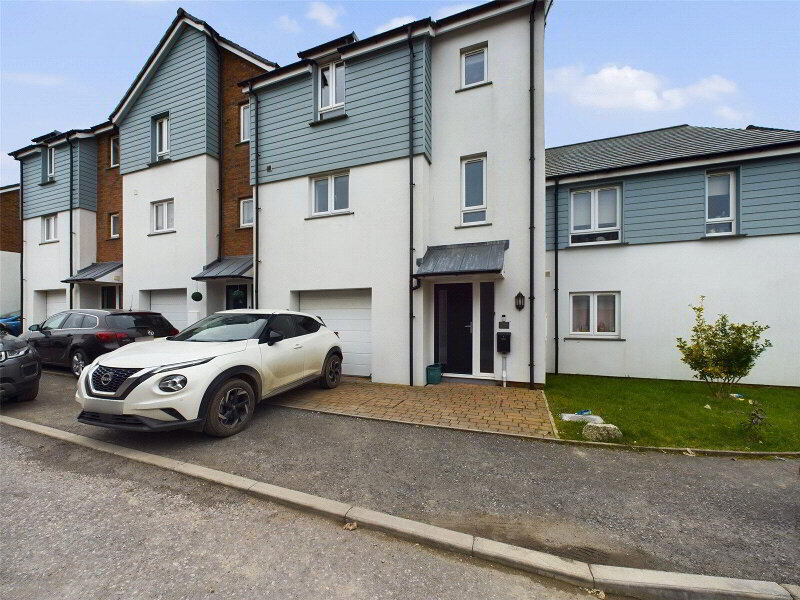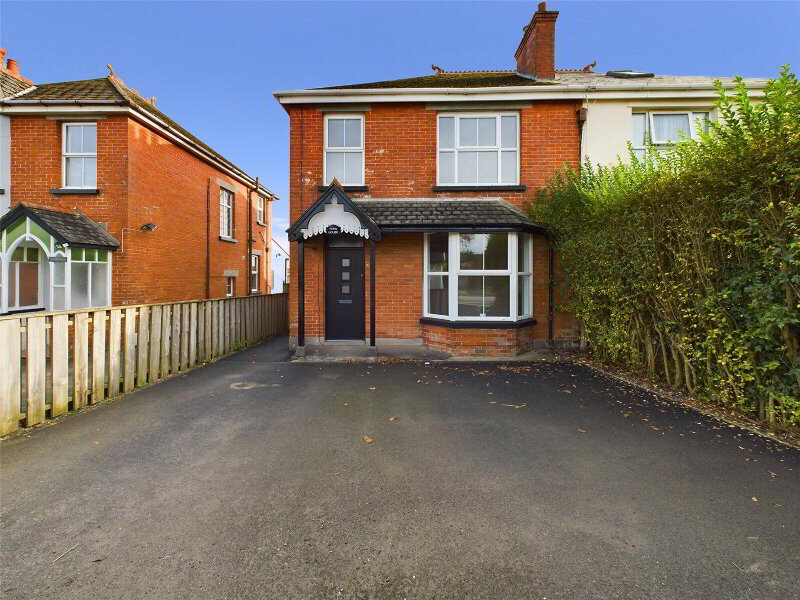This site uses cookies to store information on your computer
Read more
Back
Glebe Lane, Holsworthy, EX22 6AL
Semi-detached Bungalow
3 Bedroom
2 Reception
1 Bathroom
Sale agreed
£257,500
Add to Shortlist
Remove
Shortlisted
Glebe Lane, Holsworthy
Glebe Lane, Holsworthy
Glebe Lane, Holsworthy
Glebe Lane, Holsworthy
Glebe Lane, Holsworthy
Glebe Lane, Holsworthy
Glebe Lane, Holsworthy
Glebe Lane, Holsworthy
Glebe Lane, Holsworthy
Glebe Lane, Holsworthy
Glebe Lane, Holsworthy
Glebe Lane, Holsworthy
Glebe Lane, Holsworthy
Glebe Lane, Holsworthy
Glebe Lane, Holsworthy
Glebe Lane, Holsworthy
Glebe Lane, Holsworthy
Glebe Lane, Holsworthy
Glebe Lane, Holsworthy
Glebe Lane, Holsworthy
Get directions to
, Glebe Lane, Holsworthy EX22 6AL
Points Of Interest
What's your home worth?
We offer a FREE property valuation service so you can find out how much your home is worth instantly.
Key Features
- •SEMI DETACHED BUNGALOW
- •3 BEDROOMS
- •FRONT AND REAR GARDENS
- •WALKING DISTANCE TO TOWN CENTRE
- •SOUGHT AFTER LOCATION
- •DEVELOPMENT POTENTIAL
- •AVAILABLE WITH NO ONWARD CHAIN
Options
FREE Instant Online Valuation in just 60 SECONDS
Click Here
Property Description
Additional Information
Situated in a quiet and tucked away location within the heart of the sought after town of Holsworthy is Rose Dale. This well presented, 3 bedroom, 2 reception room, semi detached bungalow benefits from generous front and rear garden. Available with no onward chain. EPC B.
- Side Porch
- 1.3m x 0.86m (4'3" x 2'10")
External door to front elevation, internal doors leading to the laundry room and kitchen/diner. Window to side elevation. - Laundry Room
- 1.57m x 0.94m (5'2" x 3'1")
Space and plumbing for washing machine and tumble dryer. - Kitchen/Diner
- 4.1m x 2.84m (13'5" x 9'4")
Fitted with a range of matching wall and base mounted units with work surfaces over, incorporating a stainless steel sink drainer unit with mixer tap. Space for electric cooker with extractor over and under counter fridge/freezer. Access to airing cupboard housing hot water cylinder. Room for dining table and chairs. Window to side elevation. - Living Room
- 4.1m x 3.3m (13'5" x 10'10")
Light and airy reception room with windows to front and side elevations. Ample room for sitting room suite. - Sun Room
- 3.4m x 1.8m (11'2" x 5'11")
Window to front and side elevations. External door leading to the front garden. Room for small sitting room suite. - Inner Hallway
- 5.1m x 1.12m (16'9" x 3'8")
Access to loft space, with potential for conversion, subject to gaining the necessary consents. - Bedroom 1
- 3.18m x 3.12m (10'5" x 10'3")
Double bedroom with floor to ceiling built in wardrobe. Window to rear elevation, overlooking the garden. - Bedroom 2
- 3.15m x 2.84m (10'4" x 9'4")
Double bedroom with built in floor to ceiling wardrobes. Internal window to sun room. - Bedroom 3
- 2.82m x 2.51m (9'3" x 8'3")
Single bedroom with window to rear elevation, enjoying views of the garden. - Bathroom
- 2.13m x 1.68m (6'12" x 5'6")
Fitted with a corner shower cubicle with electric "Mira" advance shower over, vanity unit with inset wash hand basin and concealed cistern WC. Frosted window to rear elevation. - Outside
- The property is approached via a white metal gate, giving access to the front garden and front entrance door. The front garden is principally laid to lawn and a patio area that extends down the side of the property to the rear garden. Subject to gaining the necessary consents, it is thought that the front garden would make a great space for off street parking. The rear garden is laid to lawn and bordered by mature hedges and wooden fencing providing a high degree of privacy and creating the ideal spot for alfresco dining. In the corner of the garden there is a useful timber shed. Access to 2 storage areas which are connected to the bungalow.
- Services
- Mains water, electricity and drainage.
- Council Tax Banding
- Band 'C' (please note this council band may be subject to reassessment).
- EPC Rating
- EPC rating D (58) with the potential to be B (83). Valid until October 2023.
Brochure (PDF 1.7MB)
FREE Instant Online Valuation in just 60 SECONDS
Click Here
Contact Us
Request a viewing for ' Glebe Lane, Holsworthy, EX22 6AL '
If you are interested in this property, you can fill in your details using our enquiry form and a member of our team will get back to you.










