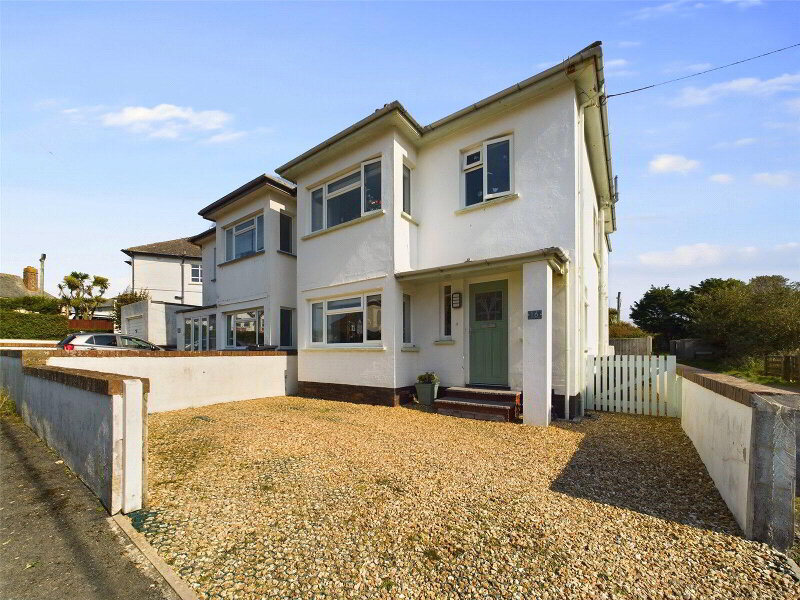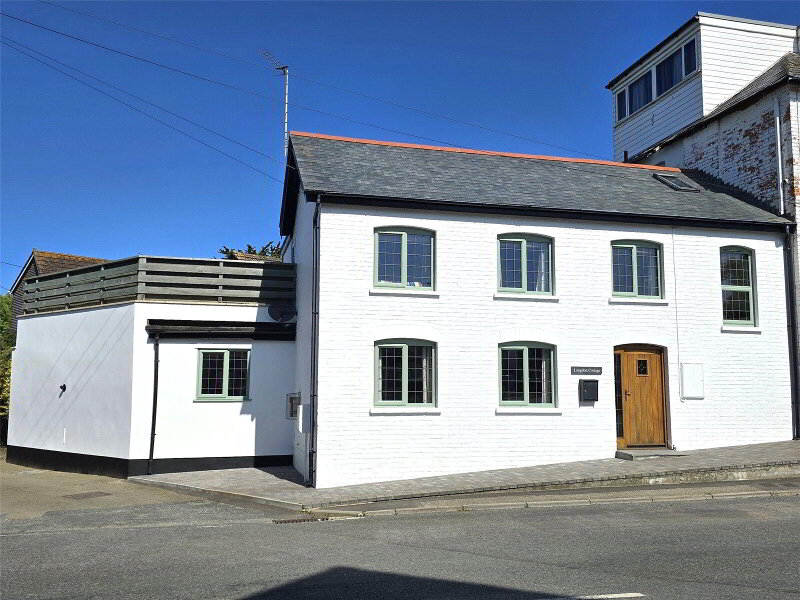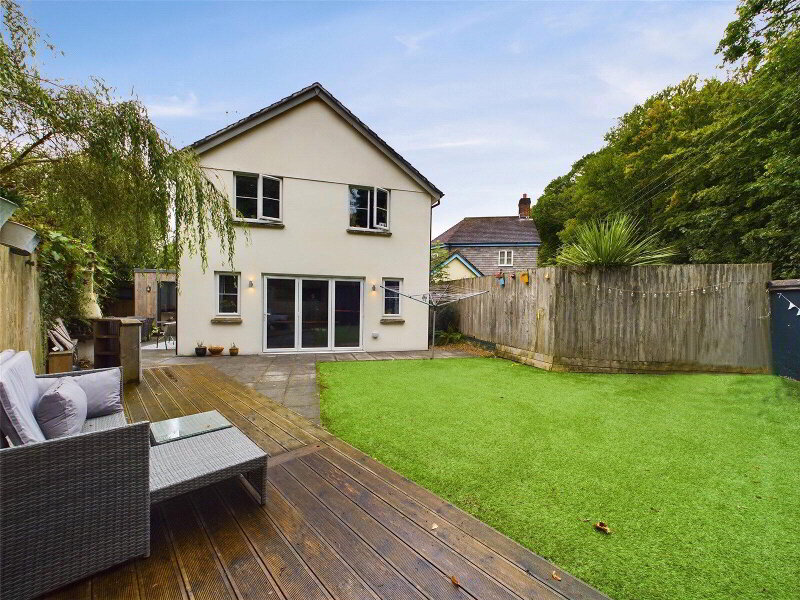This site uses cookies to store information on your computer
Read more
Efford Down Park, Bude, EX23 8SE
Get directions to
, Efford Down Park, Bude EX23 8SE
What's your home worth?
We offer a FREE property valuation service so you can find out how much your home is worth instantly.
- •GROUND FLOOR APARTMENT
- •ICONIC LOCAL BUILDING
- •AMAZING SEA AND COASTAL VIEWS
- •2/3 BEDROOMS (1 ENSUITE)
- •IMMACULATE ACCOMMODATION
- •USE OF COMMUNAL GARDENS AND OUTDOOR HEATED SWIMMING POOL
- •PARKING
Additional Information
An exciting opportunity to acquire this immaculately presented 2/3 bedroom apartment occupying arguably the most desirable and sought after location in this very popular coastal town. Efford Down House is an iconic building steeped in local history being a former manor house built in 1848 for the Acland family. The residence benefits from superb views across the North Cornish coastline with uninterrupted views over Summerleaze beach and the surrounding hinterland. Situated within 2.5 acres of well-kept communal gardens including landscaped gardens, heated swimming pool and ample off road parking. Available with no onward chain. EPC TBC. Council Tax Band D.
- Communal Entrance Lobby
- Communal Entrance Hall
- Entrance Hall
- Living/Dining Area
- 7.62m x 3.76m (25'0" x 12'4")
Light and airy room flooded with light from the large window to the front elevations. Ample space for dining table and chairs and living suite. - Kitchen
- 4.8m x 1.42m (15'9" x 4'8")
A modern fitted kitchen with a range of wall and base mounted units with Corian work surfaces over incorporating a sink/drainer with mixer tap over, comprising of a Neff oven, Neff induction hob and Neff extractor hood over. Built in fridge freezer and dishwasher. - Hallway
- 5.84m x 1.22m (19'2" x 4'0")
Doors leading to bedrooms and WC. Storage cupboard. Frosted windows. - WC
- 1.57m x 1.02m (5'2" x 3'4")
Close coupled WC, pedestal hand wash basin. - Bedroom 1
- 3.6m x 5.66m (11'10" x 18'7")
Double bedroom with dual aspect windows. - Bedroom 2
- 3.35m x 4.32m (10'12" x 14'2")
Double bedroom with window to front elevation. Door leading to: - Ensuite Shower Room
- 1.2m x 1.4m (3'11" x 4'7")
Enclosed shower cubicle with mains fed shower over, pedestal hand wash basin. Chrome heated towel rail. Extractor fan. - Bedroom 3/ Snug
- 3.15m x 4.3m (10'4" x 14'1")
Window to front elevation. Hall leading to bedroom 1 and door leading to: - Bathroom
- 1.98m x 2.8m (6'6" x 9'2")
Fitted suite comprising freestanding bath, close coupled WC, enclosed shower cubicle with mains fed shower over and pedestal hand wash basin. Chrome heated towel rail. Extractor fan. - Utility Cupboard
- 2.13m x 0.76m (6'12" x 2'6")
Cupboard housing boiler with space and plumbing for washing machine and tumble dryer. - Outside
- Efford Down House is approached via its own private lane opening to a circular driveway with adjoining hard standing area and central lawned garden. The house itself stands in approximately 2.5 acres and to the rear has the benefit of communal outdoor swimming pool (Heated during summer months) and putting green with extensive rolling and well maintained gardens and grounds, affording truly superb and stunning views over the beach at Summerleaze and towards Bude town centre and Downs.
- Tenure
- Leasehold granted in 2003 with the remainder of a 999 year with a shared freehold. Efford Down House has a management committee made up of one representative from each apartment and this committee holds the freehold. We are informed that there are 13 apartments in total and that a restriction exists prohibit the apartment being used as a commercial holiday let. Service charge of £2,280 Per annum paid in two 6 monthly instalments this includes buildings insurance, pool/grounds maintenance, building repairs and all water charges.
- EPC
- Rating TBC.
- Services
- Mains electricity, water, drainage and gas.
- Council Tax Band
- D.
Brochure (PDF 1.4MB)
Contact Us
Request a viewing for ' Efford Down Park, Bude, EX23 8SE '
If you are interested in this property, you can fill in your details using our enquiry form and a member of our team will get back to you.










