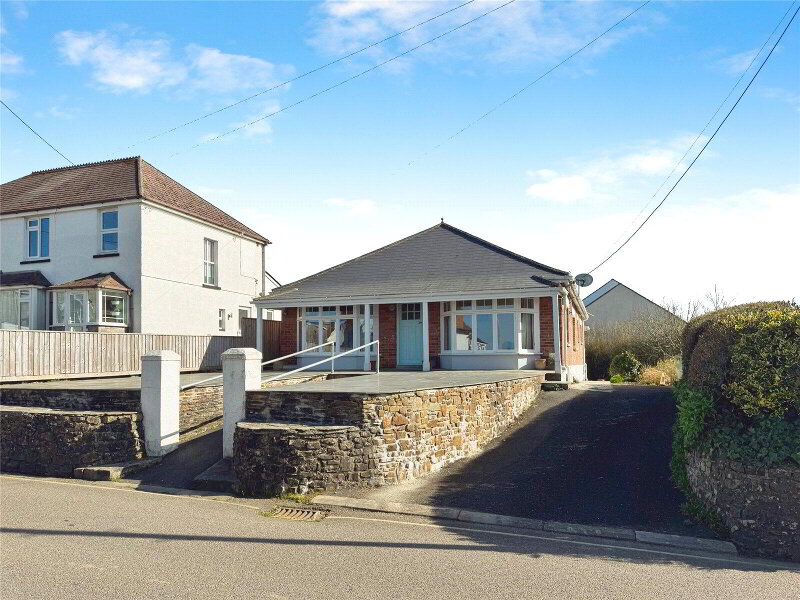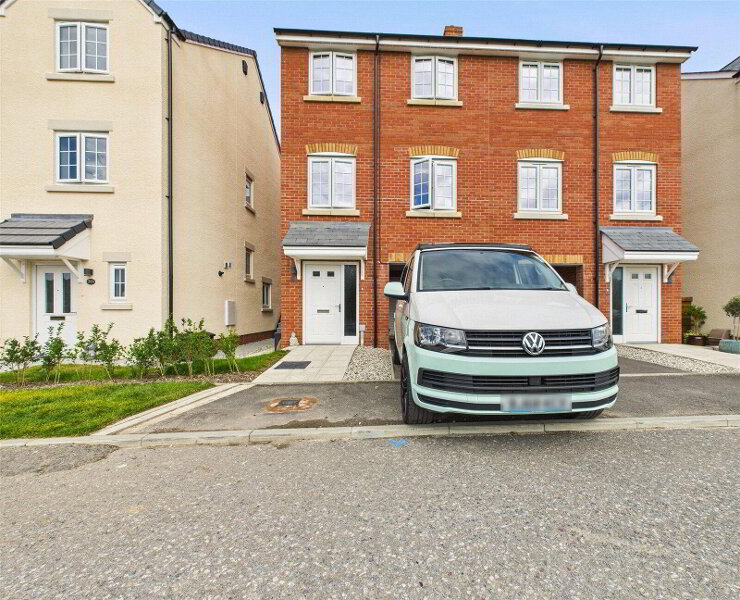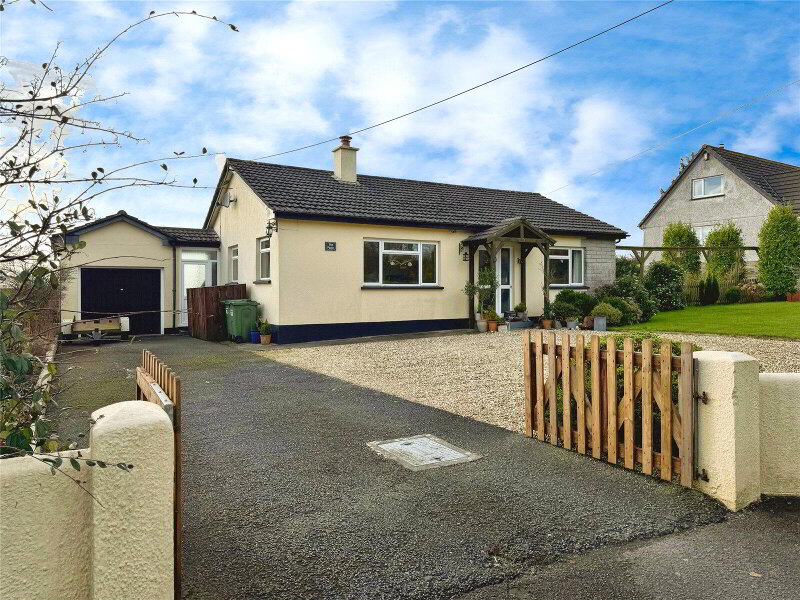This site uses cookies to store information on your computer
Read more
Add to Shortlist
Remove
Shortlisted
Dobles Lane, Holsworthy
Dobles Lane, Holsworthy
Dobles Lane, Holsworthy
Dobles Lane, Holsworthy
Dobles Lane, Holsworthy
Dobles Lane, Holsworthy
Dobles Lane, Holsworthy
Dobles Lane, Holsworthy
Dobles Lane, Holsworthy
Dobles Lane, Holsworthy
Dobles Lane, Holsworthy
Dobles Lane, Holsworthy
Dobles Lane, Holsworthy
Dobles Lane, Holsworthy
Dobles Lane, Holsworthy
Dobles Lane, Holsworthy
Dobles Lane, Holsworthy
Get directions to
, Dobles Lane, Holsworthy EX22 6HN
Points Of Interest
What's your home worth?
We offer a FREE property valuation service so you can find out how much your home is worth instantly.
Key Features
- •DETACHED BUNGALOW
- •3 BEDROOMS
- •OFF ROAD PARKING
- •GARAGE
- •GENEROUS GARDEN
- •PRIVATE AND TUCKED AWAY POSITION ON THE EDGE OF TOWN
FREE Instant Online Valuation in just 60 SECONDS
Click Here
Property Description
Additional Information
Situated on the edge of the popular market town of Holsworthy, being within walking distance to the town centre and its range of amenities. Camelia is a 3 bed detached bungalow, nestled within a generous plot, with extensive off road parking area and integral single garage. EPC F.
- Entrance Porch
- 1.5m x 1.27m (4'11" x 4'2")
Window to front elevation. Internal door to inner hall. - Inner Hallway
- 4.83m x 1.4m (15'10" x 4'7")
Access to 2 useful storage cupboards. - Kitchen/Diner
- 5.28m x 3.35m (17'4" x 11'0")
A fitted kitchen comprising a range of matching wall and base mounted units with work surfaces over incorporating a ceramic sink drainer unit with mixer tap. Space for range style cooker with extractor over and under counter fridge. Ample room for dining table and chairs. Window to side elevation. Internal window and door to conservatory. Internal door leading to integral single garage. - Living Room
- 5.23m x 3.6m (17'2" x 11'10")
A light and airy reception room with feature fireplace. Windows to front and side elevations. - Conservatory/Sun Room
- 4.55m x 2.03m (14'11" x 6'8")
Windows to side and rear elevations. Doors to rear leading to the garden. - Bedroom 1
- 3.7m x 3.18m (12'2" x 10'5")
Double bedroom with window to front elevation. - Bedroom 2
- 3.3m x 3.3m (10'10" x 10'10")
Double bedroom with window to rear, overlooking the garden. - Bedroom 3
- 3.02m x 2.08m (9'11" x 6'10")
Single bedroom with window to side elevation. - Bathroom
- 2m x 1.63m (6'7" x 5'4")
A matching 3 piece suite comprising "P" Shaped bath with electric shower over, pedestal wash hand basin and low flush WC. Window to rear elevation. - Shower Room
- 2.03m x 1.57m (6'8" x 5'2")
A fitted suite comprising shower unit, wash hand basin, low flush WC and heated towel rail. Window to rear elevation. Space and plumbing for washing machine. - Outside
- The property is approached via its own entrance drive providing off road parking for several vehicles and giving access to the front entrance door and garage. The front garden is principally laid to lawn and bordered by a small brick wall and wooden fencing. The rear garden is principally laid to lawn, with a decking area providing the ideal spot for alfresco dining and entertaining.
- Garage
- 5.16m x 2.51m (16'11" x 8'3")
Single garage with an up and over vehicle entrance door to front elevation. Window to rear and door to side elevation. Space for free standing fridge/freezer and tumble dryer. - Services
- Mains water, electricity and drainage. Oil fired central heating.
- Council Tax Banding
- Band 'D' (please note this council band may be subject to reassessment).
- EPC Rating
- EPC rating "F", with the potential to be a "C".
FREE Instant Online Valuation in just 60 SECONDS
Click Here
Contact Us
Request a viewing for ' Dobles Lane, Holsworthy, EX22 6HN '
If you are interested in this property, you can fill in your details using our enquiry form and a member of our team will get back to you.










