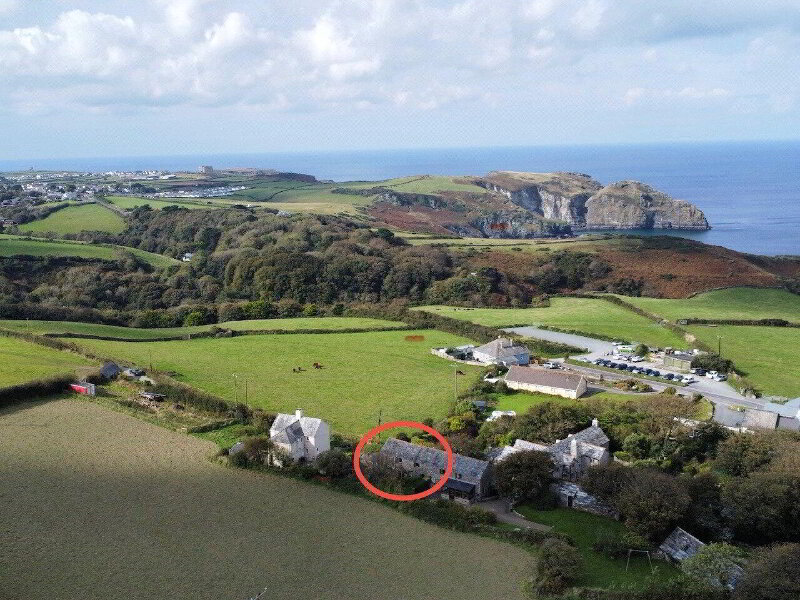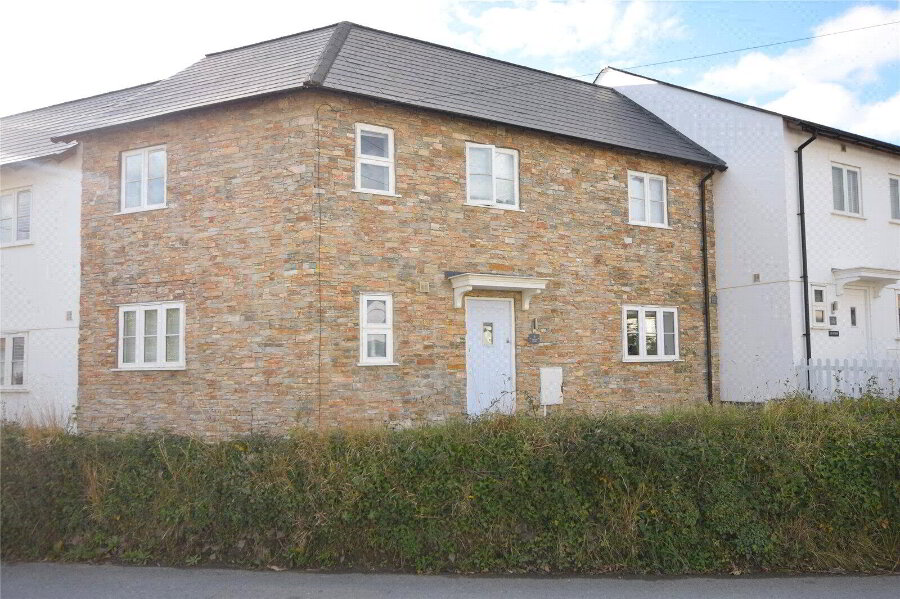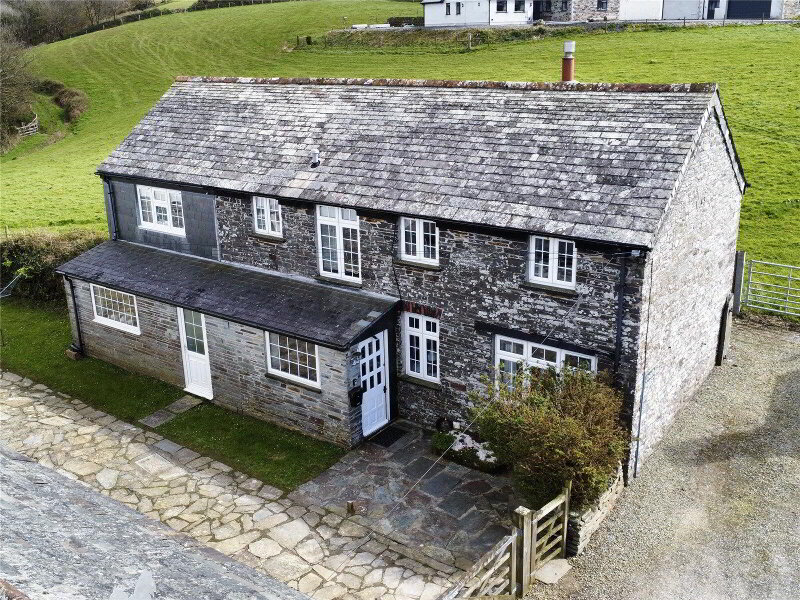This site uses cookies to store information on your computer
Read more
Crackington Haven, Bude, EX23 0PE
Get directions to
, Crackington Haven, Bude EX23 0PE
What's your home worth?
We offer a FREE property valuation service so you can find out how much your home is worth instantly.
- •3 BEDROOMS
- •SEMI DETACHED HOUSE
- •CONSERVATORY
- •WALKING DISTANCE OF VILLAGE SHOP
- •WELL SUITED AS A FAMILY RESIDENCE
- •GENEROUS ENCLOSED REAR GARDENS
- •SOLAR PANELS
- •OFF ROAD PARKING
- •GARAGE
Additional Information
Situated in the popular North Cornish coastal village of Crackington Haven, within a short distance to the coastline and local beauty spots we are proud to offer this 3 bedroom semi-detached house, situated in a tucked away cul de sac location. The residence would be well suited as a comfortable family home offering generous enclosed rear gardens with off road parking to the front of the property and access to a useful garage. Fitted solar panels. Virtual tour also available upon request. EPC B. Council Tax Band B.
- Entrance Hall
- Staircase leading to first floor landing.
- Kitchen
- 2.97m x 2.54m (9'9" x 8'4")
Fitted kitchen comprising a range of base and wall mounted units with work surfaces over incorporating composite 1 1/2 sink drainer unit with mixer taps, cooker, integrated dishwasher, space and plumbing for washing machine and recess for tall fridge freezer. Window to front elevation. - Living Room
- 5.05m x 4.5m (16'7" x 14'9")
Double glazed sliding doors and window to Conservatory. Useful built in under stair cupboard. - Conservatory
- 3.66m x 2.7m (12'0" x 8'10")
Double glazed windows and French doors leading onto the generous rear garden. - First Floor Landing
- Built in airing cupboard housing hot water cylinder.
- Bedroom 1
- 3.9m x 2.44m (12'10" x 8'0")
Double bedroom with window to rear elevation. - Bedroom 2
- 4.14m x 2.44m (13'7" x 8'0")
Double bedroom with window to front elevation. - Bedroom 3
- 2.82m x 1.96m (9'3" x 6'5")
Window to rear elevation. - Shower Room
- 1.96m x 1.75m (6'5" x 5'9")
Enclosed shower cubicle with electric Triton shower over, pedestal wash hand basin, close coupled WC. Heated towel rail. Frosted high level window to front elevation. - Outside
- The property is approached via an entrance driveway providing off road parking for two cars and access to the garage. The rear gardens are principally laid to lawn with a variety of mature shrubs and plants bordered by a mature hedge and close boarded fencing. Sloped access to a useful decking area adjoining the conservatory provides an ideal sunny spot for al fresco dining.
- Garage
- 5.33m x 2.62m (17'6" x 8'7")
Roller vehicle entrance door. Power, light and water connected. Door to the enclosed rear garden. - Services
- Mains electric, water and drainage. Economy 7 Heating. Solar panels providing an additional income of approx £600 per annum.
- EPC
- B
- Council Tax
- Band B
Brochure (PDF 1.7MB)
Contact Us
Request a viewing for ' Crackington Haven, Bude, EX23 0PE '
If you are interested in this property, you can fill in your details using our enquiry form and a member of our team will get back to you.










