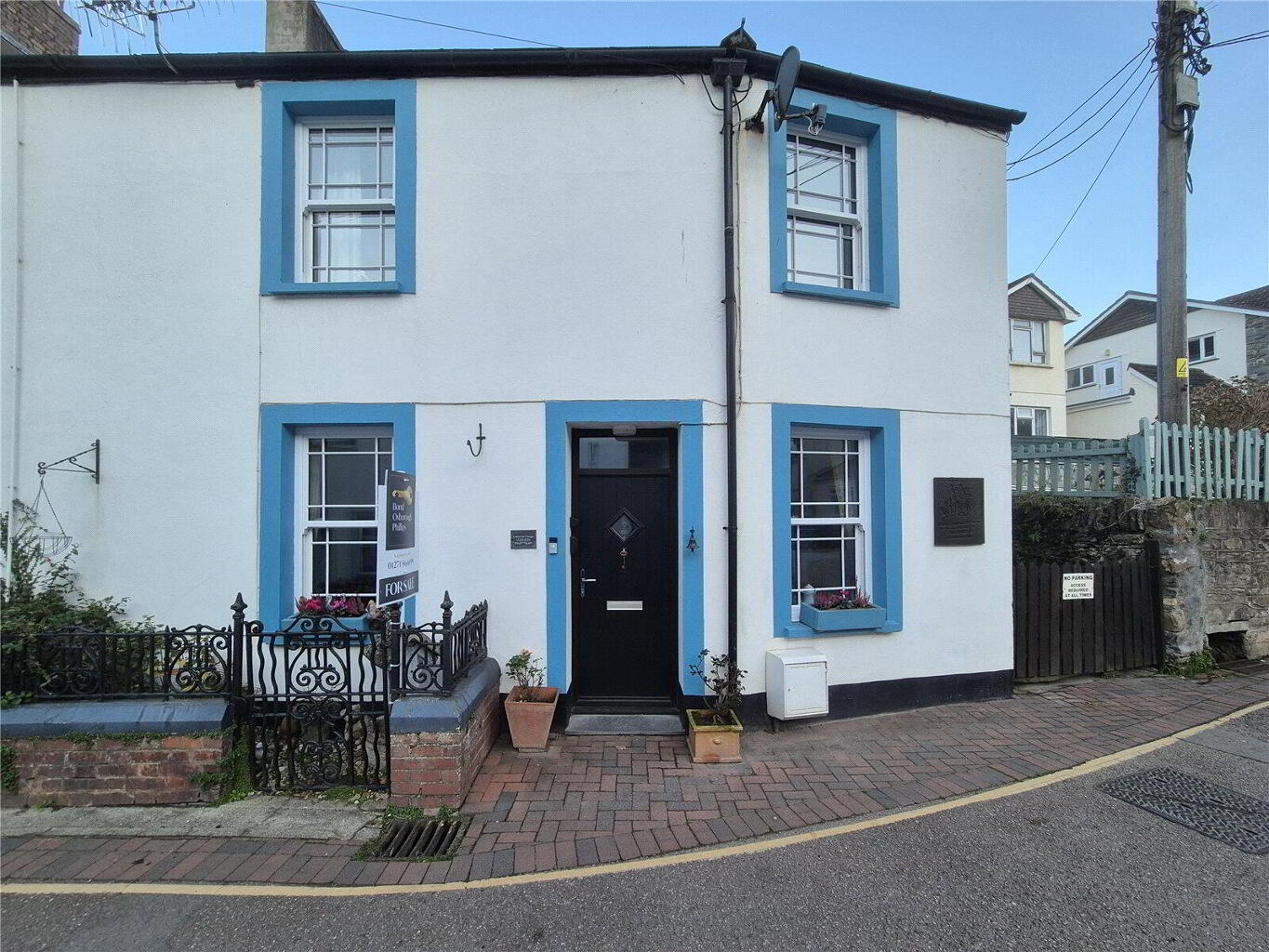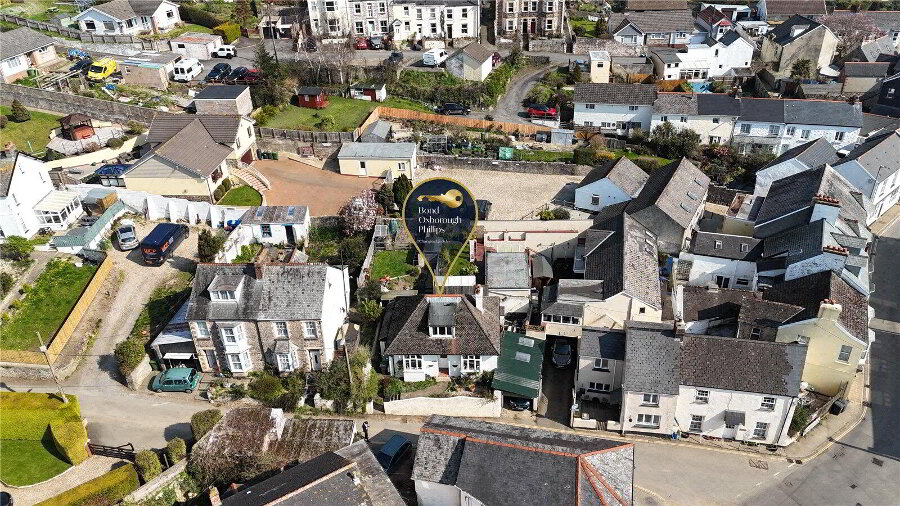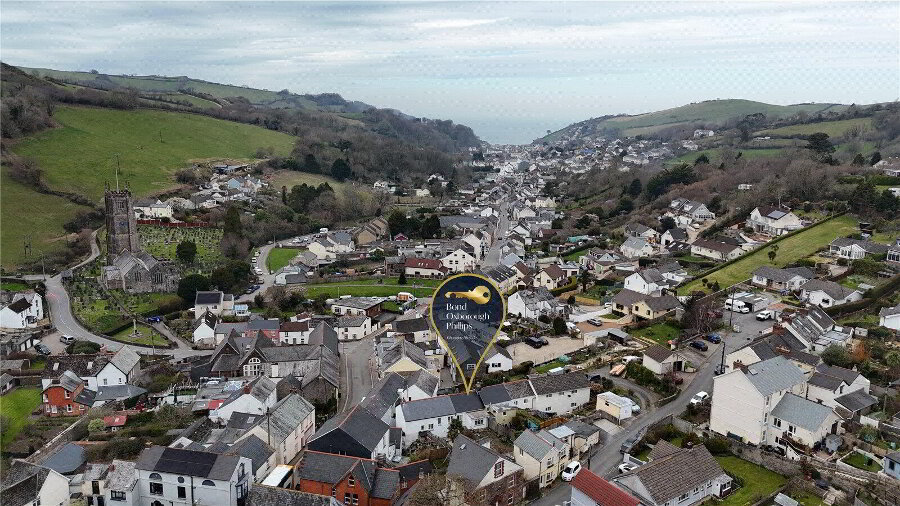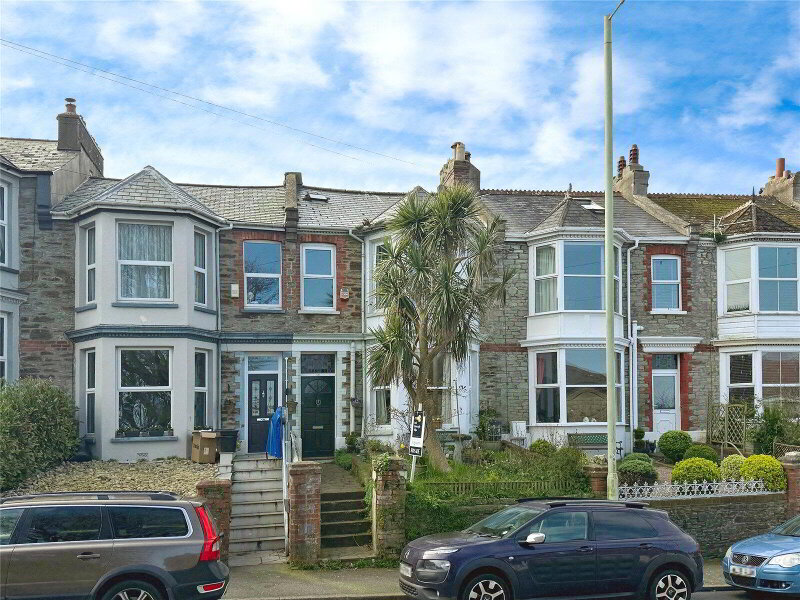This site uses cookies to store information on your computer
Read more
Combe Martin, Ilfracombe, EX34 0DH
What's your home worth?
We offer a FREE property valuation service so you can find out how much your home is worth instantly.
- •2 bed end of terrace
- •Character cottage
- •Approximately 100 yards from beach
- •Level garden
- •Lovely presentation
- •UPVC double glazing throughout
- •Downstairs and upstairs w.c.
Additional Information
A characterful end of terrace house with charming features, located just a short stroll to the beach and seafront. This cosy 2 bedroom property boasts a tranquil garden area, perfect for relaxation and outdoor enjoyment. The interior is tastefully designed, with a log burner adding to the cosy ambiance. Situated in a peaceful location, yet close to local amenities and transport links, this house offers the perfect blend of convenience and serenity. Ideal for first-time buyers, small families, second home owners or investors, this property presents a fantastic opportunity to own a home with character and potential. Don't miss out on the chance to make this delightful house your own and experience comfortable living in a sought-after coastal setting. Contact us today to schedule a viewing.
A characterful end of terrace house with charming features, located just a short stroll to the beach and seafront.
- Main Entrance
- UPVC double glazed compisite door leading to;
- Open Plan Lounge/Diner
- 6.93m x 2.97m (22'9" x 9'9")
UPVC double glazed sash windows to front elevation, exposed stone work, inglenook fire place, exposed wood beams. - Cupboard
- Cupboard housing Combi boiler, space for storage.
- Downstairs WC
- 2.08m x 1.9m (6'10" x 6'3")
UPVC double glazed window to rear elevation, tiled splash backing on walls, wood effect flooring, low level push button W.C with integrated vanity wash hand basin, electric wall mounted panel heater. - Kitchen
- 5.16m x 4.67m (16'11" x 15'4")
UPVC double glazed window to rear elevation, UPVC composite double glazed door leading to the outside area, understairs storage, a range of wall and base units, stainless steel sink and a half bowl plus drainer inset into the work surfaces, space for appliances, space for freestanding fridge/freezer, Belling 5 ring gas and electric oven and hob, tiled flooring. - First Floor
- Landing
- UPVC double glazed window to rear elevation.
- Shower Room
- 5.3m x 3.4m (17'5" x 11'2")
UPVC double glazed window to rear elevation, walk in double shower with rainfall shower head, splash backing, exposed stone walls, pedestal wash hand basin, exposed wood flooring, radiator, feature fire place with wooden surround. - W.C
- 1.83m x 1m (6'0" x 3'3")
UPVC double glazed window to rear elevation, wood panelling, low level push button W.C with integrated vanity wash hand basin, partly tiled splash backing. - Bedroom Two
- 2.74m x 4.06m (8'12" x 13'4")
UPVC double glazed sash window to front elevation, exposed stone walling, feature fire place with wooden surround, radiator. - Main Bedroom
- 4.52m x 5.08m (14'10" x 16'8")
UPVC double glazed sash windows to front elevation, feature fire place with wooden surround, radiator. - Agent Notes
- The property has an Energy Performance Certificate rating of D and is of brick and stone construction with a slate pitched roof, falling under Council Tax C. Flood risk is assessed at high risk and there is currently no planning permission in place for neighbouring properties. All mains services and utilities are connected). Broadband speeds are estimated at 18 MBPS for standard and 80 MBPS with a relatively good mobile signal. To our knowledge there is a shared right of way access to the property next door. All material information provided is intended for guidance only. While we strive to ensure accuracy, we cannot guarantee the completeness or reliability of the information. Prospective buyers and tenants are advised to conduct their own investigations and seek professional advice before making any decisions. We accept no liability for any inaccuracies or omissions in the information provided.
Disclaimer
Bond Oxborough Phillips (“the Agent”) strives for accuracy in property listings, but details such as descriptions, measurements, tenure, and council tax bands require verification. Information is sourced from sellers, landlords, and third parties, and we accept no liability for errors, omissions, or changes.
Under the Consumer Protection from Unfair Trading Regulations 2008, we disclose material information to the best of our knowledge. Buyers and tenants must conduct their own due diligence, including surveys, legal advice, and financial checks.
The Agent is not liable for losses from reliance on our listings. Properties may be amended or withdrawn at any time. Third-party services recommended are independent, and we are not responsible for their advice or actions.
In order to market a property with Bond Oxborough Phillips or to proceed with an offer, vendors and buyers must complete financial due diligence and Anti-Money Laundering (AML) checks as required by law. We conduct biometric AML checks at £15 (inc. VAT) per buyer, payable before verification. This fee is non-refundable. By submitting an offer, you agree to these terms.
Contact Us
Request a viewing for ' Combe Martin, Ilfracombe, EX34 0DH '
If you are interested in this property, you can fill in your details using our enquiry form and a member of our team will get back to you.











