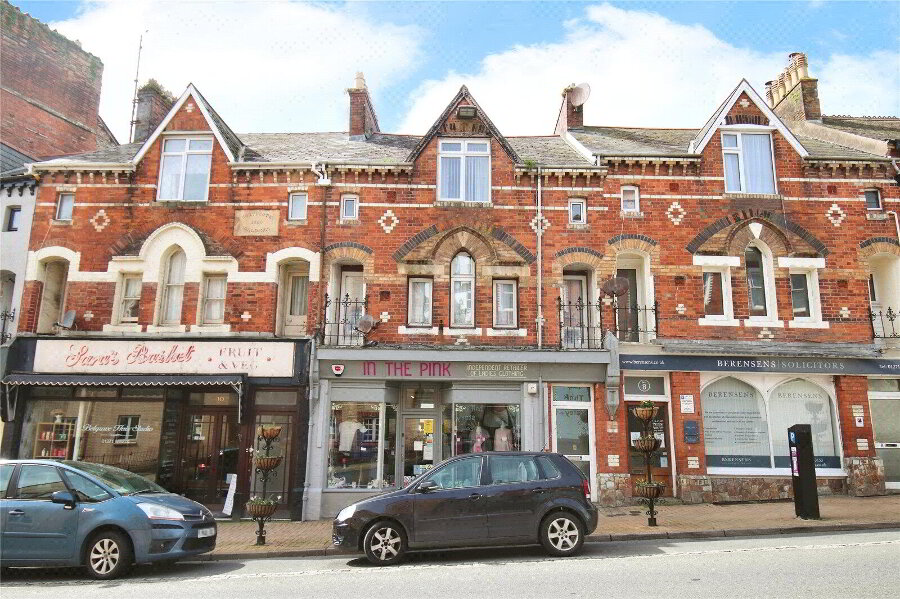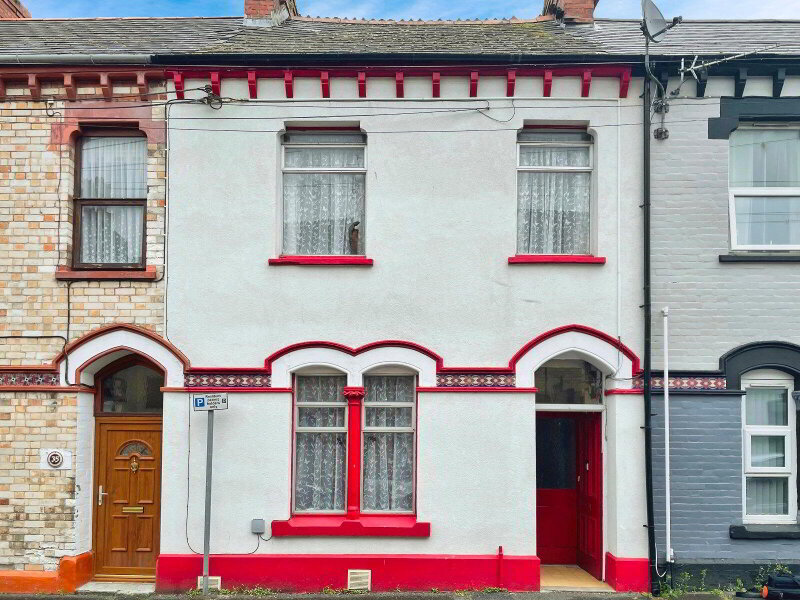This site uses cookies to store information on your computer
Read more
Add to Shortlist
Remove
Shortlisted
Combe Martin, Ilfracombe
Combe Martin, Ilfracombe
Combe Martin, Ilfracombe
Combe Martin, Ilfracombe
Combe Martin, Ilfracombe
Combe Martin, Ilfracombe
Combe Martin, Ilfracombe
Combe Martin, Ilfracombe
Combe Martin, Ilfracombe
Combe Martin, Ilfracombe
Combe Martin, Ilfracombe
Combe Martin, Ilfracombe
Combe Martin, Ilfracombe
Combe Martin, Ilfracombe
Get directions to
, Combe Martin, Ilfracombe EX34 0JH
Points Of Interest
What's your home worth?
We offer a FREE property valuation service so you can find out how much your home is worth instantly.
Key Features
- •Immaculate detached property with modern amenities
- •Well-appointed kitchen with integrated hob and oven
- •Three bedrooms
- •Courtyard style garden for outdoor relaxation
- •Showroom for personal style or storage
- •Desirable location with easy access to amenities
FREE Instant Online Valuation in just 60 SECONDS
Click Here
Property Description
Additional Information
SOLD VIA AUCTION - This immaculate detached property boasts a light and airy feel throughout, making it a delightful home. The recent renovation includes UPVC double glazing, a combi boiler, and gas central heating, ensuring modern comfort and energy efficiency. The house features a well-appointed kitchen with an integrated hob and oven, perfect for culinary enthusiasts.
With three bedrooms, this property offers ample space for a growing family or those in need of a home office. The single bathroom is conveniently located for all residents. The downstairs cloakroom adds convenience for guests.
The courtyard style garden provides a private outdoor space to relax or entertain. Additionally, the property benefits from a showroom, ideal for showcasing personal style or storing belongings.
Situated in a desirable location, this home is within easy reach of local amenities and transport links. The EPC rating of C and council tax band C highlight the efficiency and affordability of this property. Don't miss the opportunity to make this charming house your new home.
Auctioneer Comments - This property is for sale by the Modern Method of Auction. Should you view, offer or bid on the property, your information will be shared with the auctioneer, iamsold Limited. This method of auction requires both parties to complete the transaction within 56 days of the draft contract for sale being received by the buyer's solicitor. This additional time allows buyers to proceed with mortgage finance (subject to lending criteria, affordability and survey). The buyer is required to sign a reservation agreement and make payment of a non-refundable Reservation Fee. This being 4.2% of the purchase price including VAT, subject to a minimum of £6,000.00 including VAT. The Reservation Fee is paid in addition to purchase price and will be considered as part of the chargeable consideration for the property in the calculation for stamp duty liability. Buyers will be required to go through an identification verification process with iamsold and provide proof of how the purchase would be funded. This property has a Buyer Information Pack which is a collection of documents in relation to the property. The documents may not tell you everything you need to know about the property, so you are required to complete your own due diligence before bidding. A sample copy of the Reservation Agreement and terms and conditions are also contained within this pack. The buyer will also make payment of £300 including VAT towards the preparation cost of the pack, where it has been provided by iamsold. The property is subject to an undisclosed Reserve Price with both the Reserve Price and Starting Bid being subject to change. Referral Arrangements, The Partner Agent and Auctioneer may recommend the services of third parties to you. Whilst these services are recommended as it is believed they will be of benefit; you are under no obligation to use any of these services and you should always consider your options before services are accepted. Where services are accepted the Auctioneer or Partner Agent may receive payment for the recommendation and you will be informed of any referral arrangement and payment prior to any services being taken by you.
AUCTION END DATE TBC
For Sale by Modern Auction T & C's apply
Subject to Reserve Price
Buyers fees apply
The Modern Method of Auction
Lounge 11' x 10' (3.35m x 3.05m). UPVC double glazed bay window to front and window to side elevation, downlighters, radiator.
Kitchen / Diner 13'8" x 10'8" (4.17m x 3.25m). UPVC double glazed window to side elevation, a range of wall and base units with work surface over, integrated electric over and 4 ring gas hob with extractor hood over, stainless steel sink and drainer, under stairs storage cupboard, radiator.
Utility 10' x 6'2" (3.05m x 1.88m). Base unit with worksurface over, plumbing and spaces for washing machine, tumble dryer and fridge freezer. Built in cupboard housing combi boiler, supplying gas central heating and domestic hot water.
Cloakroom 5'10" x 2'4" (1.78m x 0.7m). Low level push bottom W.C, pedestal wash hand basing, splash backing, ceramic tiled flooring.
First Floor
Bedroom One 11' x 10' (3.35m x 3.05m). UPVC bay window to front elevation, radiator.
Bedroom Two 8'3" x 8'1" (2.51m x 2.46m). UPVC double glazed window to side elevation, useful storage cupboard, radiator.
Bedroom Three 8'4" x 5'2" (2.54m x 1.57m). UPVC double glazed window to rear, radiator.
Shower Room 5'7" x 5'2" (1.7m x 1.57m). UPVC double glazed opaque window to rear elevation, low level push button W.C, pedestal wash hand basin, shower cubical, partly tiled walls.
AGENTS NOTES AGENST NOTES
Council Tax Band C (NDDC), The property is of traditional brick and stone construction and is located in a very low flood risk area Energy Performance Rating is E. Gas, electric and water are on mains services. Mobile coverage and broadband services are available. At the time of creating this listing, there does not appear to be planning permits or applications for neighbouring properties.
Directions
From our Office on the High Street, with the Office on your right, follow the main road through the town continuing through Hele Bay and on into Combe Martin. Continue up the High Street passing the Pack o Cards pub on your right and the former Post Office on your left. Continue a short distance further and turn left almost opposite the George and Dragon public house onto Sunnyside. The property will be a short distance up the road on your right hand side with number plate clearly displayed.
With three bedrooms, this property offers ample space for a growing family or those in need of a home office. The single bathroom is conveniently located for all residents. The downstairs cloakroom adds convenience for guests.
The courtyard style garden provides a private outdoor space to relax or entertain. Additionally, the property benefits from a showroom, ideal for showcasing personal style or storing belongings.
Situated in a desirable location, this home is within easy reach of local amenities and transport links. The EPC rating of C and council tax band C highlight the efficiency and affordability of this property. Don't miss the opportunity to make this charming house your new home.
Auctioneer Comments - This property is for sale by the Modern Method of Auction. Should you view, offer or bid on the property, your information will be shared with the auctioneer, iamsold Limited. This method of auction requires both parties to complete the transaction within 56 days of the draft contract for sale being received by the buyer's solicitor. This additional time allows buyers to proceed with mortgage finance (subject to lending criteria, affordability and survey). The buyer is required to sign a reservation agreement and make payment of a non-refundable Reservation Fee. This being 4.2% of the purchase price including VAT, subject to a minimum of £6,000.00 including VAT. The Reservation Fee is paid in addition to purchase price and will be considered as part of the chargeable consideration for the property in the calculation for stamp duty liability. Buyers will be required to go through an identification verification process with iamsold and provide proof of how the purchase would be funded. This property has a Buyer Information Pack which is a collection of documents in relation to the property. The documents may not tell you everything you need to know about the property, so you are required to complete your own due diligence before bidding. A sample copy of the Reservation Agreement and terms and conditions are also contained within this pack. The buyer will also make payment of £300 including VAT towards the preparation cost of the pack, where it has been provided by iamsold. The property is subject to an undisclosed Reserve Price with both the Reserve Price and Starting Bid being subject to change. Referral Arrangements, The Partner Agent and Auctioneer may recommend the services of third parties to you. Whilst these services are recommended as it is believed they will be of benefit; you are under no obligation to use any of these services and you should always consider your options before services are accepted. Where services are accepted the Auctioneer or Partner Agent may receive payment for the recommendation and you will be informed of any referral arrangement and payment prior to any services being taken by you.
AUCTION END DATE TBC
For Sale by Modern Auction T & C's apply
Subject to Reserve Price
Buyers fees apply
The Modern Method of Auction
Lounge 11' x 10' (3.35m x 3.05m). UPVC double glazed bay window to front and window to side elevation, downlighters, radiator.
Kitchen / Diner 13'8" x 10'8" (4.17m x 3.25m). UPVC double glazed window to side elevation, a range of wall and base units with work surface over, integrated electric over and 4 ring gas hob with extractor hood over, stainless steel sink and drainer, under stairs storage cupboard, radiator.
Utility 10' x 6'2" (3.05m x 1.88m). Base unit with worksurface over, plumbing and spaces for washing machine, tumble dryer and fridge freezer. Built in cupboard housing combi boiler, supplying gas central heating and domestic hot water.
Cloakroom 5'10" x 2'4" (1.78m x 0.7m). Low level push bottom W.C, pedestal wash hand basing, splash backing, ceramic tiled flooring.
First Floor
Bedroom One 11' x 10' (3.35m x 3.05m). UPVC bay window to front elevation, radiator.
Bedroom Two 8'3" x 8'1" (2.51m x 2.46m). UPVC double glazed window to side elevation, useful storage cupboard, radiator.
Bedroom Three 8'4" x 5'2" (2.54m x 1.57m). UPVC double glazed window to rear, radiator.
Shower Room 5'7" x 5'2" (1.7m x 1.57m). UPVC double glazed opaque window to rear elevation, low level push button W.C, pedestal wash hand basin, shower cubical, partly tiled walls.
AGENTS NOTES AGENST NOTES
Council Tax Band C (NDDC), The property is of traditional brick and stone construction and is located in a very low flood risk area Energy Performance Rating is E. Gas, electric and water are on mains services. Mobile coverage and broadband services are available. At the time of creating this listing, there does not appear to be planning permits or applications for neighbouring properties.
Directions
From our Office on the High Street, with the Office on your right, follow the main road through the town continuing through Hele Bay and on into Combe Martin. Continue up the High Street passing the Pack o Cards pub on your right and the former Post Office on your left. Continue a short distance further and turn left almost opposite the George and Dragon public house onto Sunnyside. The property will be a short distance up the road on your right hand side with number plate clearly displayed.
FREE Instant Online Valuation in just 60 SECONDS
Click Here
Contact Us
Request a viewing for ' Combe Martin, Ilfracombe, EX34 0JH '
If you are interested in this property, you can fill in your details using our enquiry form and a member of our team will get back to you.









