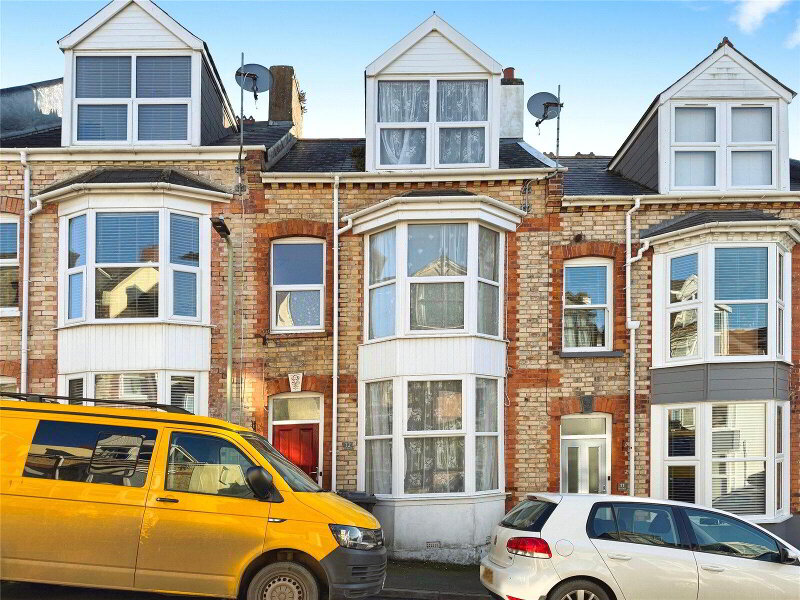This site uses cookies to store information on your computer
Read more
What's your home worth?
We offer a FREE property valuation service so you can find out how much your home is worth instantly.
- •Victorian terraced house with 4 bedrooms
- •Open plan lounge diner with high ceilings
- •Character fireplace
- •Kitchen with natural light and wood countertops
- •Charming courtyard for summer barbeques
- •All bedrooms are doubles, including attic room
- •Bathroom with panel bath for unwinding
- •Located in friendly locality near amenities
- •Council tax band B
Additional Information
A charming 4-bedroom Victorian terraced house with high ceilings, open-plan living, spacious reception rooms, a bright kitchen, courtyard, and unique attic bedroom, perfect for families and first-time buyers.
Welcome to this charming 4-bedroom terraced Victorian house, available for sale and perfect for families and first-time buyers. This home is neutrally decorated and arranged over three floors, boasting high ceilings and an open plan lounge diner that adds a warm and cozy feel to the space. which is, perfect for entertaining or spending quality time with the family. The kitchen is bathed in natural light and benefits from a door leading to a charming courtyard, perfect for those summer barbeques.
All four bedrooms are doubles, with the fourth being a unique attic room, providing plenty of space for the whole family. The bathroom comes with a panel bath, offering a perfect place to unwind after a long day.
Set in a friendly locality, this property is close to schools, local amenities, and parks. The home also has a council tax band B. Its unique features such as a fireplace add a touch of character to the property. A beautiful family home awaits you!
- Main Entrance
- Door leading to;
- Entrance Porch
- Dado rail, door leading to;
- Entrance Hall
- Two radiators, dado rail, door leading to;
- Open Plan Lounge / Diner
- 6.6m x 3.8m (21'8" x 12'6")
- Living Room
- Window to front elevation, double radiator, open fire with surround.
- Diner
- Double radiator, double French doors leading to lean to,
- Kitchen
- 3.84m x 2.4m (12'7" x 7'10")
Window to side elevation, partly glazed door leading to rear courtyard, a range of wall and base units with work surface over, stainless steel sink and drainer inset into work surface, space and plumbing for washing machine, dishwasher, fridge freezer and electric cooker, radiator. - W.C
- 2m x 0.81m (6'7" x 2'8")
Low level W.C, pedastool wash hand basin, tiled splash backing. - First Floor
- Landing
- Stairs to second floor, useful understairs storage cupboard, radiator, doors leading to;
- Bedroom One
- 3.12m x 4.7m (10'3" x 15'5")
Windows to front elevation, useful storage cupboard with hanging rail, radiator. - Bedroom Two
- 3.33m x 3.15m (10'11" x 10'4")
Window to rear elevation, picture rail, radiator. - W.C
- 0.79m x 1.63m (2'7" x 5'4")
Sash window to side elevation, low level push button W.C., dado rail. - Bathroom
- 1.8m x 1.78m (5'11" x 5'10")
UPVC double glazed window to side elevation, three piece suit comprising low level W.C., panel bath, pedestal wash hand basin with tiled splash backing, tiled walls. - Bedroom Three
- 2.95m x 2.54m (9'8" x 8'4")
UPVC double glazed window to rear elevation, radiator. - Second Floor
- Bedroom Four / Attic Room
- 3.89m x 3.5m (12'9" x 11'6")
UPVC double glazed window to rear elevation, radiator. - AGENTS NOTES
- Council Tax Band B (NDDC) Energy Performance Rating is D. Constructed from traditional brick and equipped with essential mains utilities including water, gas and electricity. This property is low flood risk and is readily connected to mobile and broadband services. Additionally, there are no current outstanding planning applications for this property or the neighbouring properties.
Disclaimer
Bond Oxborough Phillips (“the Agent”) strives for accuracy in property listings, but details such as descriptions, measurements, tenure, and council tax bands require verification. Information is sourced from sellers, landlords, and third parties, and we accept no liability for errors, omissions, or changes.
Under the Consumer Protection from Unfair Trading Regulations 2008, we disclose material information to the best of our knowledge. Buyers and tenants must conduct their own due diligence, including surveys, legal advice, and financial checks.
The Agent is not liable for losses from reliance on our listings. Properties may be amended or withdrawn at any time. Third-party services recommended are independent, and we are not responsible for their advice or actions.
In order to market a property with Bond Oxborough Phillips or to proceed with an offer, vendors and buyers must complete financial due diligence and Anti-Money Laundering (AML) checks as required by law. We conduct biometric AML checks at £15 (inc. VAT) per buyer, payable before verification. This fee is non-refundable. By submitting an offer, you agree to these terms.
Contact Us
Request a viewing for ' Barnstaple, EX32 7DP '
If you are interested in this property, you can fill in your details using our enquiry form and a member of our team will get back to you.








