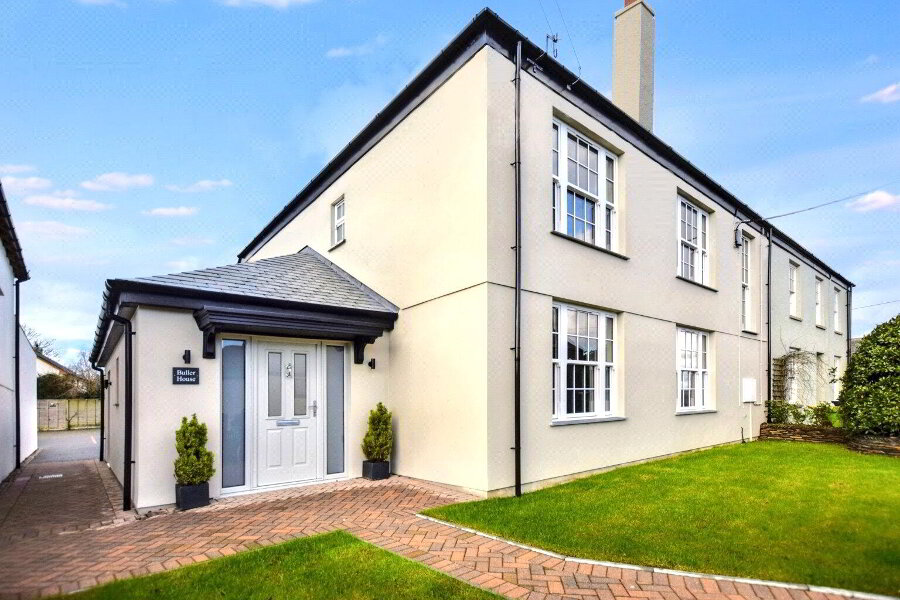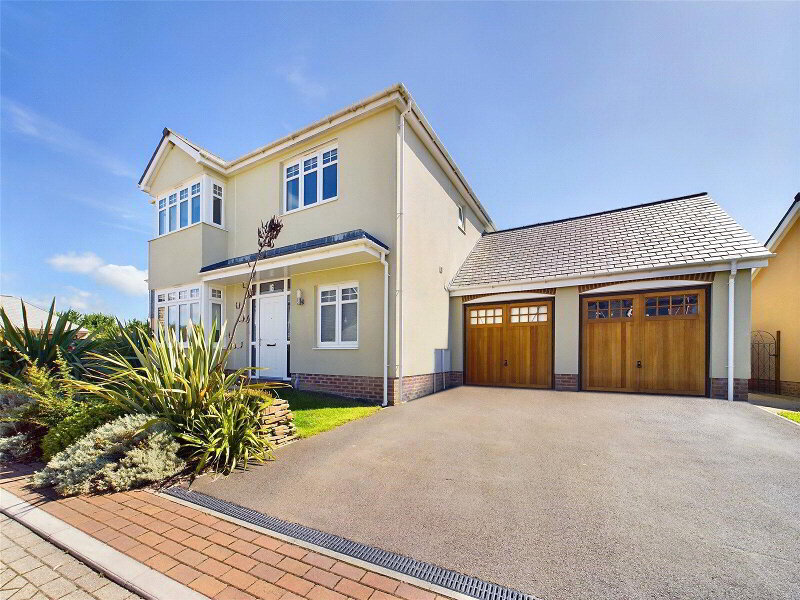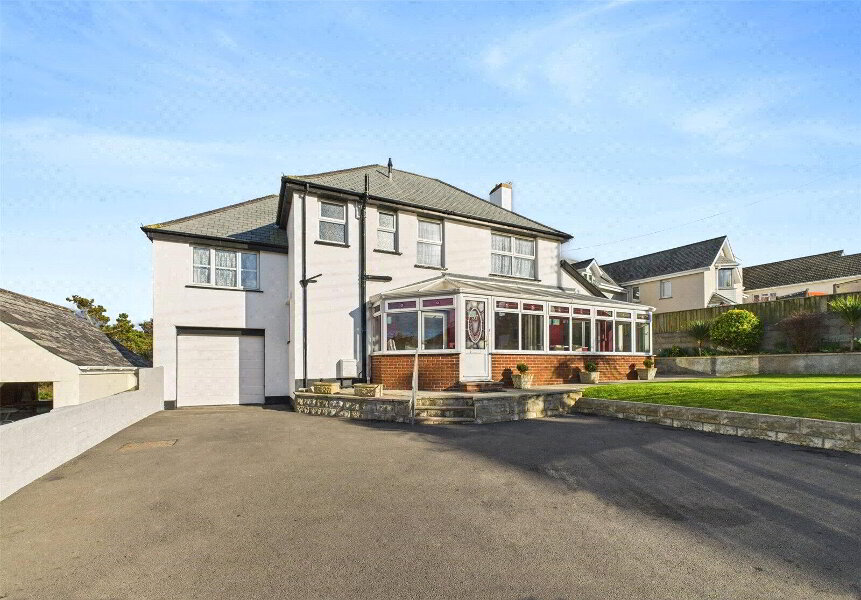This site uses cookies to store information on your computer
Read more
Combe Lane, Widemouth Bay, Bude, EX23 0AA
Get directions to
, Combe Lane, Widemouth Bay, Bude EX23 0AA
What's your home worth?
We offer a FREE property valuation service so you can find out how much your home is worth instantly.
- •4 BEDROOM (2 ENSUITE)
- •DETACHED MODERN HOME
- •UNDERFLOOR HEATING ON BOTH FLOORS
- •IMMACULATELY PRESENTED THROUGHOUT
- •IMPRESSIVE OPEN PLAN
- •SPECTACULAR COUNTRYSIDE VIEWS TO REAR
- •SHORT WALK TO WIDEMOUTH BAY
- •AVAILABLE WITH NO ONWARD CHAIN
- •VIRTUAL TOUR AVAILABLE UPON REQUEST
Additional Information
An exciting opportunity to acquire this exceptional, high quality 4 bedroom (2 ensuite) detached modern home built in 2023 situated in the sought after Widemouth Bay only a short walk from the beach and popular local restaurants. Available with no onward chain the residence offers immaculately presented accommodation throughout enjoying sea views from the first floor front elevation and a pleasant countryside outlook to the rear. Resin entrance driveway providing EV charger with ample off road parking and enclosed rear/side gardens with large patio area adjoining the rear of the property. Virtual tour available upon request. EPC B. Council Tax F.
- Entrance Hall
- Slate feature front door with Monoco Gris Matt Porcelain tiled flooring and under floor heating. Large feature window to front elevation. Staircase with glass balustrade to first floor. Built in store cupboard.
- WC
- 2.13m x 1.22m (6'12" x 4'0")
Wall hung vanity unit with inset wash hand basin, concealed cistern WC, opaque glazed window to side elevation. Monoco Gris Matt Porcelain tiled flooring with underfloor heating. - Open Plan Lounge/Dining/Kitchen
- 12.2m x 4.95m (40'0" x 16'3")
An impressive light and airy open plan reception room with fitted Monoco Gris Matt Porcelain tiles throughout and underfloor heating with window (fitted electric remote control blind) to front elevation and large sliding door to rear elevation. The superb fitted kitchen comprises a range of bespoke base and wall units with Marmo Blanco slab tech double bevel work surfaces over incorporating inset sink with drainer groove cutting and modern mixer tap. Fitted appliances include 'Neff' 4 ring venting induction hob, Neff double oven/microwave combi with slide and hide doors, dishwasher, wine cooler, full height fridge and freezer. Island unit and built in larder cupboard, bin storage and spice rack cupboards. - Study
- 3.05m x 2.36m (10'0" x 7'9")
Fitted Monoco Gris Matt Porcelain tiled flooring with underfloor heating and window to rear elevation enjoying superb countryside views. - Utility Room
- 2.34m x 1.52m (7'8" x 4'12")
Base and wall mounted units with slab tech work surfaces over incorporating inset stainless steel sink unit with drainer groove cutting and modern mixer tap. Space and plumbing for washing machine and tumble dryer. Large built in cupboard housing plant room equipment including pressurised hot water cylinder and underfloor heating manifolds. Door to side elevation. - First Floor Landing
- Feature opaque glazed window to side elevation, built in storage cupboard housing underfloor heating manifolds.
- Bedroom 1
- 4.57m x 2.95m (14'12" x 9'8")
Impressive double bedroom with large built in wardrobe, open and tilt window to rear elevation opening to the juliet balcony enjoying superb views over the surrounding farmland and rolling countryside. - Ensuite
- 2.51m x 1.52m (8'3" x 4'12")
Fully tiled ensuite with Grohe suite comprising large walk in shower with mains fed hand shower attachment and drench over, concealed cistern WC, wall hung vanity unit with wash hand basin, fitted LED touch mirror, opaque glazed window to side elevation. - Bedroom 2
- 3.66m x 3.15m (12'0" x 10'4")
Impressive double bedroom with large built in wardrobe, open and tilt window to rear elevation opening to the juliet balcony enjoying superb views over the surrounding farmland and rolling countryside. - Ensuite
- 2.77m x 1.52m (9'1" x 4'12")
Fully tiled ensuite with Grohe suite comprising large walk in shower with mains fed hand shower attachment and drench over, concealed cistern WC, wall hung vanity unit with wash hand basin, fitted LED touch mirror, opaque glazed window to side elevation. - Bedroom 3
- 3.8m x 3.66m (12'6" x 12'0")
Double bedroom with built in wardrobe and window to front elevation enjoying sea glimpses. - Bedroom 4
- 4.27m x 2.54m (14'0" x 8'4")
Double bedroom with built in wardrobe and window to front elevation enjoying sea glimpses. - Bathroom
- 2.77m x 2.13m (9'1" x 6'12")
Fully tiled bathroom with Grohe suite comprising enclosed 'p' shaped bath with modern tap, mains fed hand shower attachment and drench over, concealed cistern WC, wall hung vanity unit with wash hand basin, fitted LED touch mirror, opaque glazed window to side elevation. - Outside
- Resin bound entrance driveway providing ample off road parking. Pedestrian gate to side leading to the enclosed rear garden principally laid to lawn with far reaching views across open countryside. Large paved seating area adjoins the rear of the dwelling providing a fantastic spot for al fresco dining with fitted Barcelona Pro hot tub with two seats two lounges.
Brochure (PDF 3.1MB)
Contact Us
Request a viewing for ' Combe Lane, Widemouth Bay, Bude, EX23 0AA '
If you are interested in this property, you can fill in your details using our enquiry form and a member of our team will get back to you.










