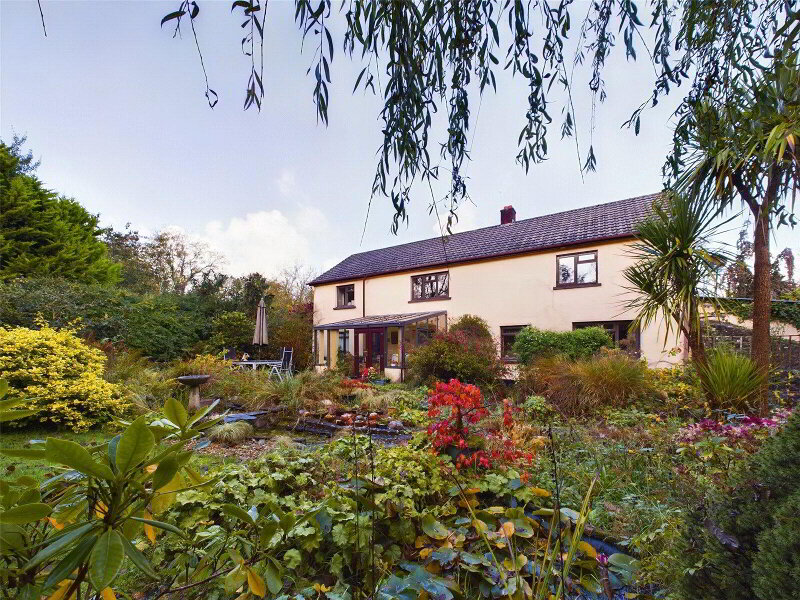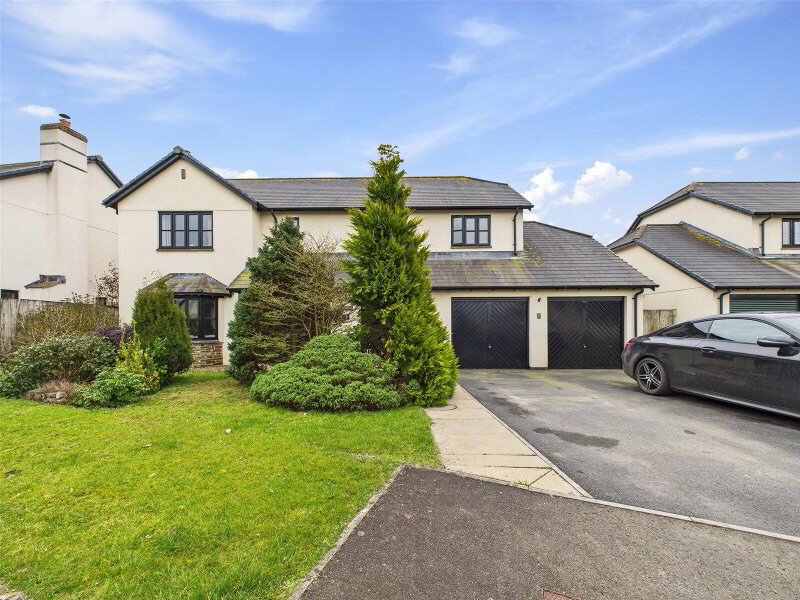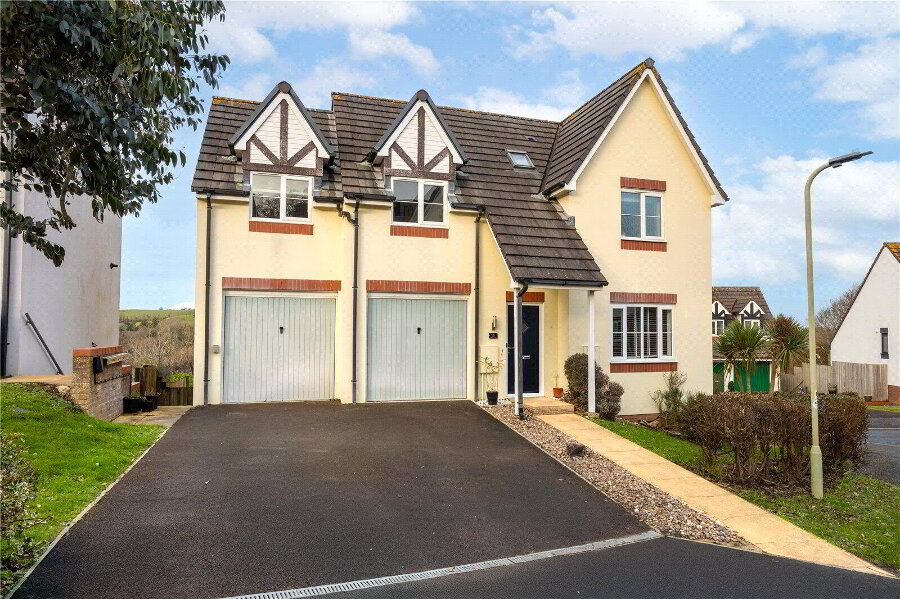This site uses cookies to store information on your computer
Read more
Colscott, West Putford, Holsworthy, EX22 7UX
Get directions to
, Colscott, West Putford, Holsworthy EX22 7UX
What's your home worth?
We offer a FREE property valuation service so you can find out how much your home is worth instantly.
- •3 BED, DETACHED FARMHOUSE
- •3 RECEPTION ROOMS
- •ADJOINING 2 DOUBLE BEDROOM ANNEXE
- •OFF ROAD PARKING FOR MAIN HOUSE AND ANNEXE
- •SEPARATE GARDENS FOR MAIN HOUSE AND ANNEXE
- •RANGE OF OUTBUILDINGS
- •QUIET AND RURAL LOCATION
- •2 ACRES OF PASTURE LAND
- •IDEAL MULTI-GENERATIONAL SET UP OR MAIN HOUSE WITH INCOME POTIENTAIL
Additional Information
Are you looking for a multi-generational set up or a main residence with an income opportunity? Clover & Daisy Cottage could be the property for you! Clover Cottage is a spacious farmhouse offering 3 double bedrooms and 3 receptions rooms, driveway and generous garden. Daisy Cottage is an adjoining annexe which comprises 2 double bedrooms and 1 reception room, separate off road parking and garden. Within the grounds there is access to an outbuilding, store, adjoining double garage and detached double garage. If this wasn't enough, the property also comes with 2 acres of pasture land, situated a short distance from the property. An internal viewing is highly recommended. EPC E.
- Clover Cottage
- Entrance Hall/Office
- 5.05m x 1.8m (16'7" x 5'11")
Window and door to front elevation. Ample room to hang coats and store shoes. Would also be suitable as a study/office space. Internal door leading to the living room. - Living Room
- 4.9m x 3.96m (16'1" x 12'12")
Spacious reception room with feature fireplace housing wood burning stove with wooden mantle and red tiles. Ample room for sitting room suite. Stairs leading to first floor landing. - Kitchen/Diner
- 5.5m x 2.72m (18'1" x 8'11")
A fitted kitchen comprising a range of matching wall and base mounted units with work surfaces over, incorporating a stainless steel 1 1/2 sink drainer unit with mixer tap. Built in electric oven with 4 ring hob and extractor over. Space for fridge/freezer and plumbing for slimline dishwasher. Ample rooms for dining table and chairs. Window to front and rear elevations. - Snug
- 4.98m x 2.97m (16'4" x 9'9")
A cosy reception room with feature fireplace housing wood burning stone with slate hearth, stone surround and wooden mantle. Ample room for sitting room suite. Windows to front and rear elevations. - Conservatory
- 3.28m x 2.97m (10'9" x 9'9")
Windows to side and rear elevations, with views of the surrounding garden. Double doors provide access to the enclosed garden. - Utility Room
- 4.04m x 1.52m (13'3" x 4'12")
Space and plumbing for washing machine and tumble dryer. Window to side and rear elevations and door to side elevation. Provides access to the cloakroom. - Cloakroom
- 1.55m x 1.5m (5'1" x 4'11")
Housing oil fired "Firebird" boiler. Fitted with a wall hung sink and low flush WC. Frosted window to front elevation. - First Floor Landing
- 3.84m x 1.68m (12'7" x 5'6")
Access to loft hatch and airing cupboard housing hot water cylinder. - Bedroom 1
- 5.13m x 3.28m (16'10" x 10'9")
Generous double bedroom with window to rear elevation, overlooking the garden. - Bedroom 2
- 3.28m x 3.15m (10'9" x 10'4")
Spacious double bedroom with built in wardrobe. Window to rear elevation, overlooking the garden. - Bedroom 3
- 2.9m x 2.8m (9'6" x 9'2")
Double bedroom with built in wardrobe. Window to rear elevation, enjoying views of the garden. - Bathroom
- 2.46m x 1.42m (8'1" x 4'8")
A 3 piece suite comprising a panel bath with shower over, close coupled WC, pedestal wash hand basin and heated towel rail. Frosted window to front elevation. - Daisy Cottage
- Entrance Hall
- 1.57m x 1.2m (5'2" x 3'11")
Space to hang coats and store shoes. Access to kitchen/diner and the living room. Stairs leading to the first floor landing. - Kitchen/Dining Room
- 5.28m x 2.92m (17'4" x 9'7")
Fitted with a range of matching wall and base mounted units with work surfaces over, incorporating a 1 1/2 stainless steel sink drainer unit with mixer taps. Built in oil fired ray burn, supplying the hot water and heating. Space for electric cooker with 4 ring hob and extractor over. Space for free standing fridge/freezer. Ample room for dining table and chairs. Access to large under stairs cupboard, providing storage, with space and plumbing for dishwasher. Window to front and rear elevations. - Living Room
- 5.28m x 2.97m (17'4" x 9'9")
Spacious living room with window to rear elevation. Ample room for sitting room suite. - First Floor Landing
- 1.78m x 1.14m (5'10" x 3'9")
Access to loft hatch and airing cupboard housing hot water cylinder. - Bedroom 1
- 5.72m x 3m (18'9" x 9'10")
Spacious double bedroom with built in wardrobe. Window to rear elevation with views of the garden. - Bedroom 2
- 3.35m x 2.92m (10'12" x 9'7")
Double bedroom with built in wardrobe. Window to rear, enjoying views of the garden. - Bathroom
- 2.29mx 1.88m (7'6" x 6'2")
A fitted suite comprising panel bath with mains fed shower over, vanity unit with inset wash hand basin, low flush WC and heated towel rail. Frosted window to front elevation. - Store
- 2.6mx 1.63m (8'6" x 5'4")
Light and power connected. - Attached Garage
- 8.38m x 4.34m (27'6" x 14'3")
Sliding doors and 2 windows to front elevations. Power and light connected. Space and plumbing for washing machine and tumble dryer. This would also be suitable an extension to the annexe, subject to gaining the necessary consents. - Detached Garage
- 7.06m x 4.93m (23'2" x 16'2")
Double doors to front elevation, windows to front and side elevations. - Outbuilding
- Cob and stone built barn with tin roof, split into 3 sections. 1 open sided bay housing the 2 oil tank, log store and separate storage area.
- Outside
- The property is approached via its own tarmacked drive providing off road parking for several vehicles and gives access to Clover Cottage's front entrance door, the 2 double garages, and the stone and cob barn. To the rear of the drive there is a paved patio are providing the ideal spot for alfresco dining and entertaining. Just beyond the patio area, there is veggie plot with greenhouse. Adjoining the patio area, there is a generous garden space which is principally laid to lawn and bordered mature hedges and trees and close boarded wooden fencing. Daisy Cottage has its own separate parking space, situated just outside the property, the front entrance door and garden are accessed via a small metal gate, the garden is principally laid to lawn and decorated with a variety of mature flowers and shrubs along with a feature pond. The garden is bordered by mature hedging providing a high degree of privacy.
- Separate Paddock
- Accessed via a single track lane, a short walk away from the Clover and Daisy Cottage, is an enclosed paddock extending to approx. 2 acres. The land is gently sloping and bordered by mature hedges.
- Services
- Mains water and electric. Private drainage and oil fired central heating.
- EPC Rating
- EPC rating E (42) with the potential to be C (76). Valid until December 2033.
- Council Tax Banding
- Clover Cottage: Band 'C' Daisy Cottage: Band 'B' (please note this council band may be subject to reassessment).
Brochure (PDF 5.4MB)
Contact Us
Request a viewing for ' Colscott, West Putford, Holsworthy, EX22 7UX '
If you are interested in this property, you can fill in your details using our enquiry form and a member of our team will get back to you.










