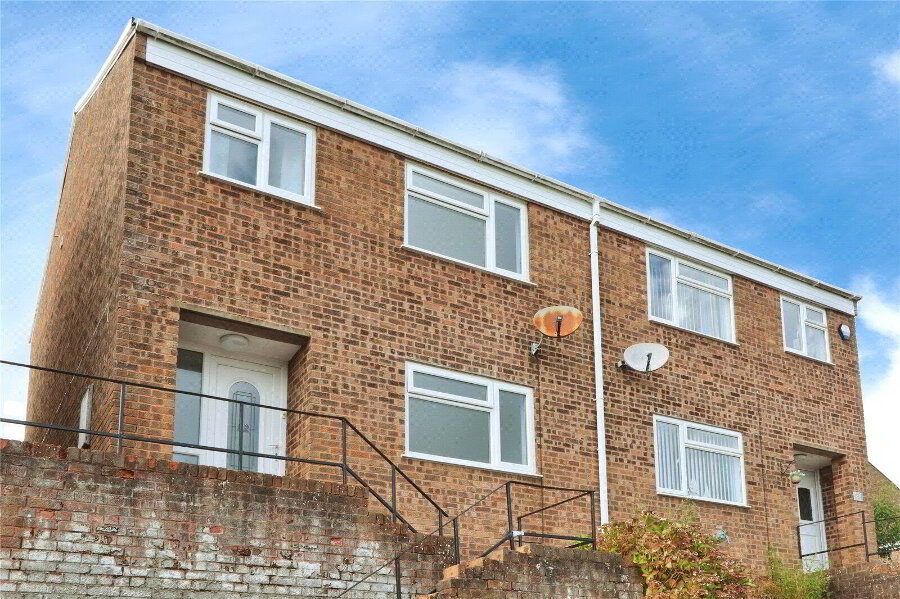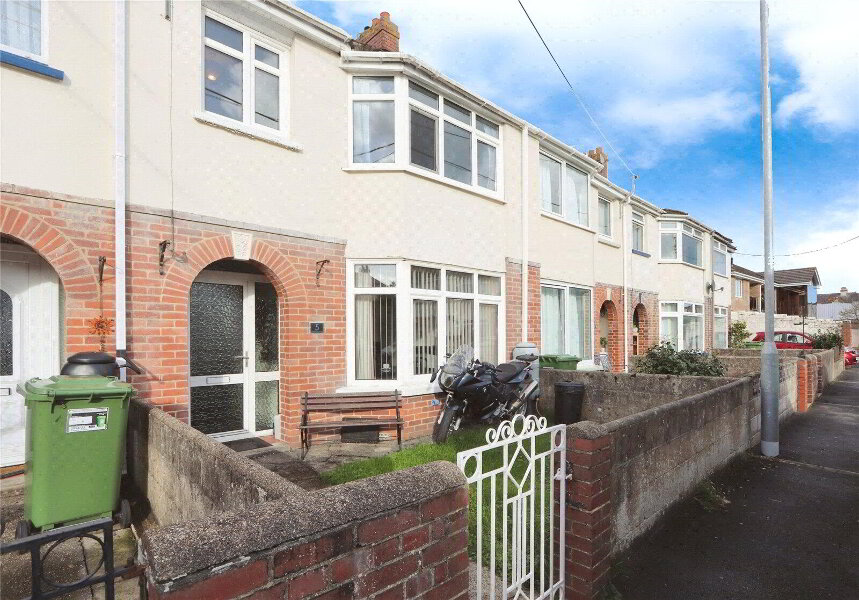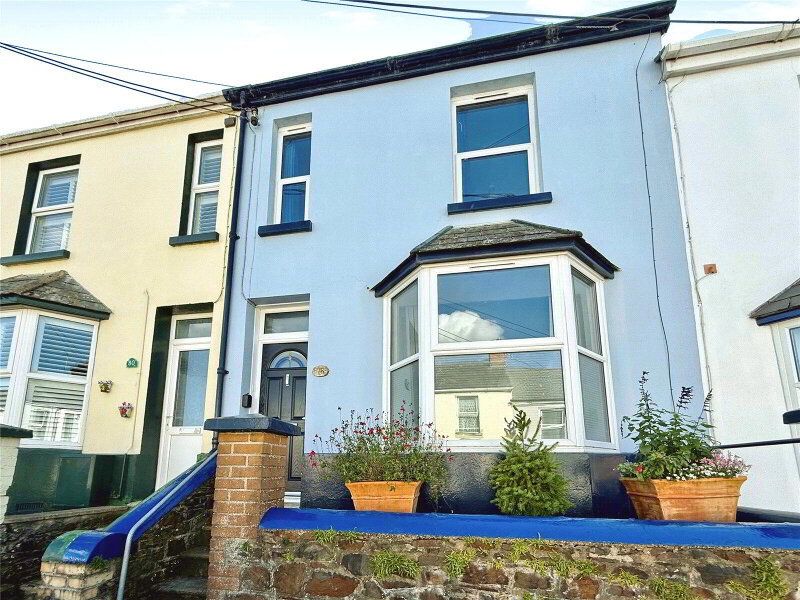This site uses cookies to store information on your computer
Read more
Clovelly Road, Bideford, EX39 3DR
Get directions to
, Clovelly Road, Bideford EX39 3DR
What's your home worth?
We offer a FREE property valuation service so you can find out how much your home is worth instantly.
- •A TRUE EDGE-OF-TOWN GEM
- •3 Bedrooms (1 En-suite)
- •Well-proportioned & beautifully presented accommodation
- •Delightful, south-facing courtyard garden
- •Family size Living Room
- •Modern fitted Kitchen / Diner & Utility Room
- •Stylish upstairs Bathroom & downstairs Cloakroom
- •Easy maintenance, turn-key condition & no onward chain, this property is not to be missed
Additional Information
Introducing this charming 3 Bedroom home - a true edge-of-town gem.
The property is well-proportioned and, with beautiful presentation and a delightful, south-facing courtyard garden, it offers the perfect blend of comfort and elegance.
The smallest Bedroom is a good size double Bedroom, the main Bedroom boasts an En-suite Shower Room and the large Loft Room / Bedroom 3 offers versatility. On the Ground Floor you will find the light and airy living areas which include a family size Living Room as well as a modern fitted Kitchen / Diner and a Utility Room which caters for your practical needs. With all of this space served by a stylish Bathroom and a Cloakroom, convenience is at your fingertips.
Located within a short walk or drive to amenities including the Affinity Devon Outlet Shopping, accessibility is never compromised.
Easy maintenance, turn-key condition and no onward chain, this property is not to be missed.
- UPVC double glazed entrance door to Entrance Hall
- Entrance Hall
- Stairs rising to First Floor. UPVC double glazed window to property side.
- Living Room
- 4.45m x 3.96m (14'7" x 12'12")
A large yet cosy room with large UPVC double glazed window to property front. Opening to Kitchen / Dining Room. - Kitchen / Dining Room
- 5.46m x 2.87m (17'11" x 9'5")
A modern fitted Kitchen with an array of stylish units at eye and base level and inset stainless steel sink with drainer. Built-in oven, hob and extractor canopy. Space and plumbing for appliances. Space for dining table. Built-in understairs storage cupboard. UPVC double glazed window to property rear. Door to Utility Room. - Utility Room
- 2.7m x 2.26m (8'10" x 7'5")
Fitted with units at eye and base level. Space and plumbing for appliances. Door to Cloakroom. - Cloakroom
- Wash hand basin and low level WC.
- First Floor Landing
- Door to stairs rising to Second Floor.
- Bedroom 1
- 4.27m x 2.82m (14'0" x 9'3")
A generous size main Bedroom with UPVC double glazed window to property front. Door to En-suite Shower Room. - En-suite Shower Room
- Low level WC, wash hand basin and shower enclosure. Chrome heated towel rail. UPVC double glazed obscure window to property front.
- Bedroom 2
- 3.94m x 2.8m (12'11" x 9'2")
A second double Bedroom with 2 UPVC double glazed windows to property rear. Built-in storage cupboard. - Family Bathroom
- Low level WC, bath with shower over and wash hand basin. Chrome heated towel rail. UPVC double glazed obscure window to property rear.
- Second Floor
- Door to Bedroom 3.
- Bedroom 3
- 3.96m x 4.27m (12'12" x 14'0")
UPVC double glazed window to property rear enjoying delightful countryside views. Built-in eaves storage. - Outside
- The front garden is laid to gravel and bordered by attractive plants and shrubs. A pathway leads to the entrance door. There is a shared passageway providing pedestrian rear access. The rear garden is laid mainly to gravel in addition to a decked area. Being south-facing, the garden is a real sun-trap and a great entertaining space.
Brochure (PDF 4.5MB)
Contact Us
Request a viewing for ' Clovelly Road, Bideford, EX39 3DR '
If you are interested in this property, you can fill in your details using our enquiry form and a member of our team will get back to you.










