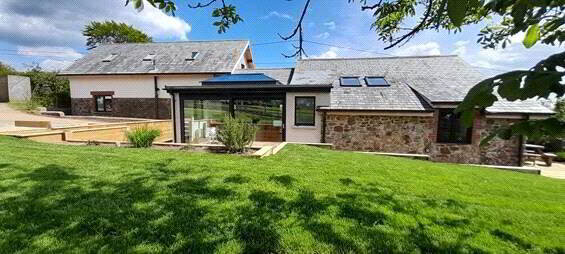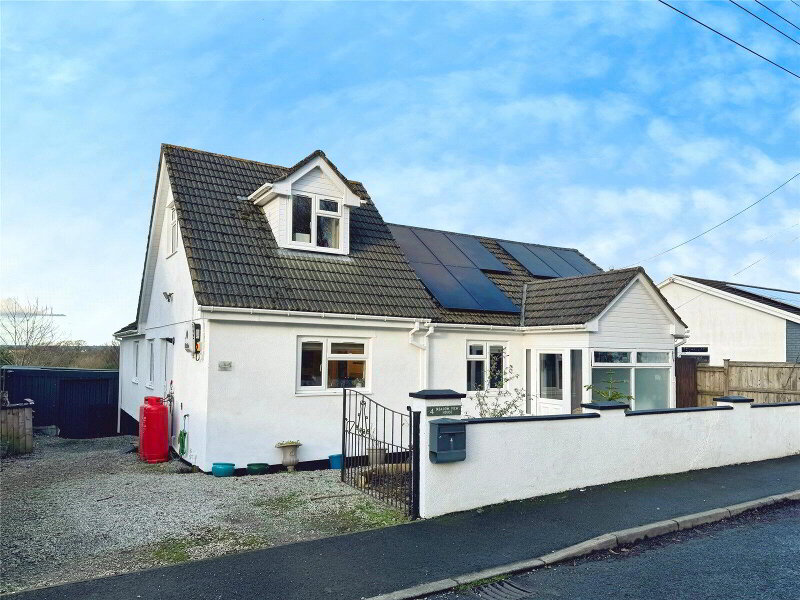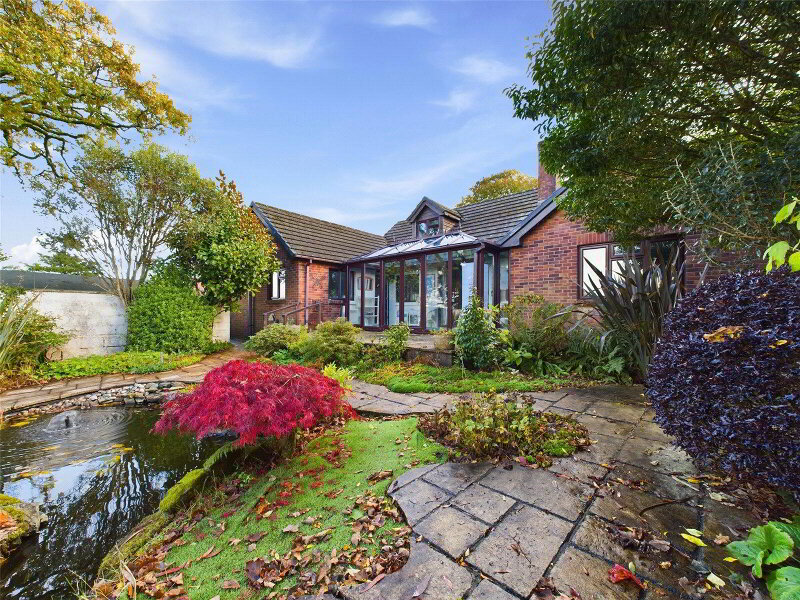This site uses cookies to store information on your computer
Read more
Get directions to
, Clawton, Holsworthy EX22 6QJ
What's your home worth?
We offer a FREE property valuation service so you can find out how much your home is worth instantly.
- •3/4 bedroom detached period property
- •1 ensuite
- •2 reception rooms
- •Spacious and versatile layout
- •Generous sized landscaped gardens
- •Extensive off road parking
- •Character features throughout
- •Garage
- •Village location
Additional Information
Situated in the desirable Village of Clawton being within a few miles from the bustling market town of Holsworthy, is this stunning 3/4 bedroom (1 ensuite), 2 reception room, detached period residence offering spacious and versatile accommodation throughout with fantastic, generous sized lansdscaped gardens, ample off road parking and a garage.
Situated in the desirable Village of Clawton being within a few miles from the bustling market town of Holsworthy, is this stunning 3/4 bedroom (1 ensuite), 2 reception room, detached period residence offering spacious and versatile accommodation throughout with fantastic, generous sized landscaped gardens, ample off road parking and a garage.
- Entrance Porch
- Living Room
- 4.52m x 4.01m (14'10" x 13'2")
A comfortable and characterful room with exposed ceiling beams and a stone inglenook fireplace housing a wood burning stove with original clome oven. Window to front elevation, understairs cupboard. - Kitchen
- 4.37m x 3.38m (14'4" x 11'1")
A well presented fitted kitchen comprises a range of base and wall mounted units with work surfaces over incorporating a 1 1/2 ceramic sink drainer unit with mixer taps over. Space for range style cooker with extractor system over. Plumbing and recess for dishwasher. Space for under counter fridge. Ample space for a breakfast table and chairs. Windows to front and rear elevations. - Dining Room
- 4.55m x 4.52m (14'11" x 14'10")
A characterful, dual aspect room with windows to front and rear elevations, exposed timbers, and a stone feature fireplace with a timber mantle and a slate hearth. Ample space for a dining room table and chairs. - Sunroom
- 3.38m x 2.2m (11'1" x 7'3")
A fully glazed room overlooking the field to the rear. French glazed double doors to the rear courtyard. - Utility Room
- 2.5m x 1.35m (8'2" x 4'5")
Plumbing and recess for a washing machine and tumble dryer. - Shower Room
- 2.95m x 1.35m (9'8" x 4'5")
A walk in shower with mains fed shower connected. Close coupled WC and wash hand basin. - First Floor
- Bedroom 1
- 4.55m x 3.68m (14'11" x 12'1")
A spacious master bedroom with windows to front and rear elevations, fitted wardrobes. Opening through to- - Dressing Room
- 3.3m x 2.77m (10'10" x 9'1")
Window to rear elevation. Door to- - Ensuite
- 2.74m x 2.2m (8'12" x 7'3")
Enclosed shower cubicle with a power shower connected. Close coupled WC and wash hand basin. Window to front elevation. - Bedroom 2
- 4.6m x 3.07m (15'1" x 10'1")
A generous size double bedroom with windows to front and rear elevations. - Bedroom 3
- 3.56m x 2.87m (11'8" x 9'5")
A double bedroom with window to front. - Bathroom
- 2.51m x 2.44m (8'3" x 8'0")
A well presented fitted suite comprises an enclosed bath, a walk in shower, a vanity unit with an inset wash hand basin and a close coupled WC. Window to front. - Garage
- Up and over vehicle entrance door. Power and light connected.
- Outside
- The property is accessed via a five bar gate giving access to a gravel laid driveway providing extensive off road parking. The main part of the garden is at the front of the property, being predominantly laid to lawn bordered by a tall hedge providing privacy. Mature and attractive planting. A paved patio area and garden pergola provide the ideal spot for alfresco dining. The rear gardens are laid out for ease of maintenance and bordered by a stock proof fence. Garden greenhouse.
- Services
- Mains electricity and water. Private drainage. Oil fired central heating.
Brochure (PDF 2.6MB)
Contact Us
Request a viewing for ' Clawton, Holsworthy, EX22 6QJ '
If you are interested in this property, you can fill in your details using our enquiry form and a member of our team will get back to you.










