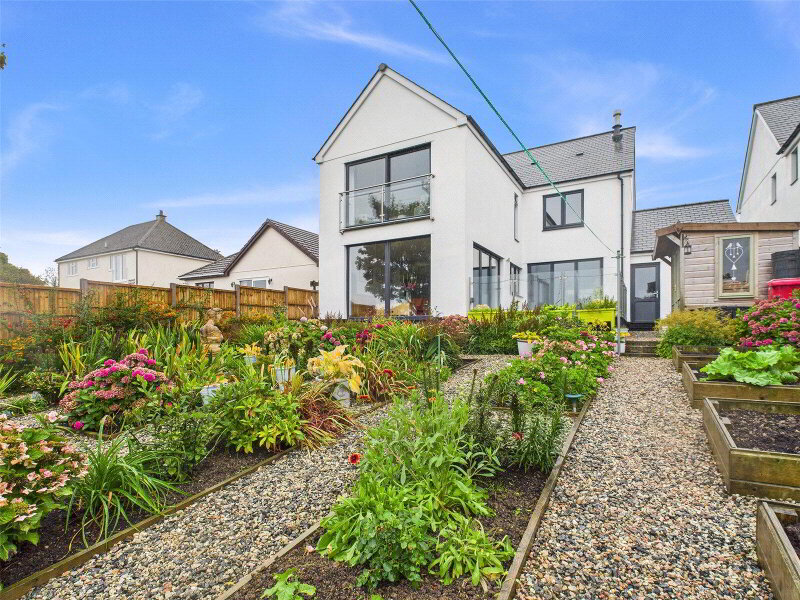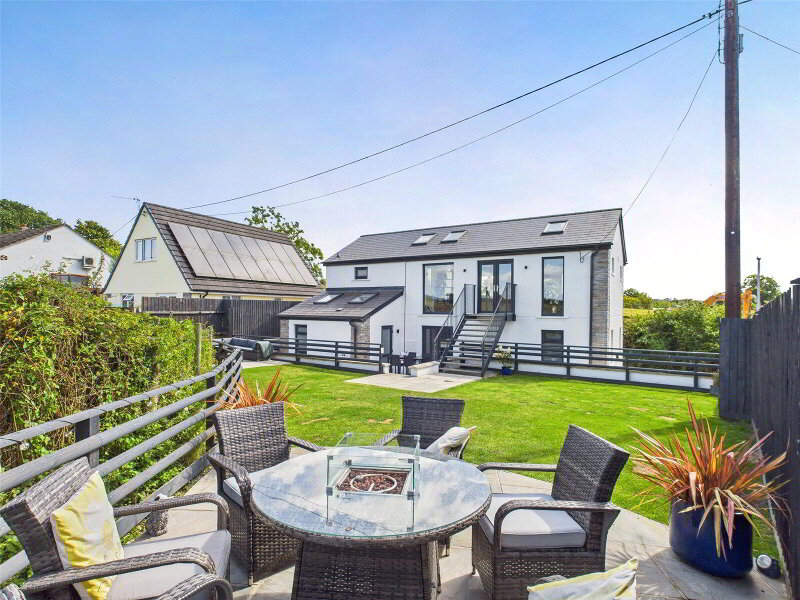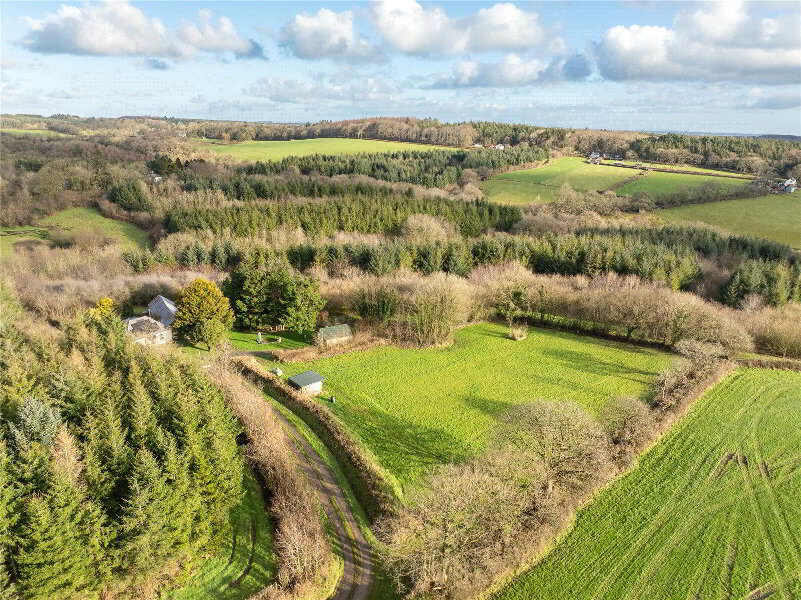This site uses cookies to store information on your computer
Read more
Get directions to
, Chilla, Beaworthy EX21 5XE
What's your home worth?
We offer a FREE property valuation service so you can find out how much your home is worth instantly.
- •3 BEDROOMS
- •1 ENSUITE
- •BEAUTIFULLY RENOVATED COTTAGE
- •4.75 ACRE SMALL HOLDING
- •EQUESTRIAN POTENTIAL
- •RANGE OF OUTBUILDINGS
- •VIEWS OVER DARTMOOR
- •LARGE GARDENS
- •DEVELOPMENT POTENTIAL FOR A SEPERATE DWELLING
Additional Information
An exciting opportunity to acquire this 4.75 acre smallholding with a 3 bedroom, 1 ensuite semi detached period property that is believed to be approximately 400 years old. The current owners have completely renovated and extended the home, which now offers superbly presented and characterful accommodation throughout, with spacious living space, an ensuite bedroom on the ground floor, with two double bedrooms and a bathroom on the first floor. The land is gently sloping and South facing suitable as a small holding or for equestrian use with a useful range of outbuilding. The land and residence boasts stunning views over Dartmoor and the surrounding countryside. To the side of the property is an area that has great planning potential for a separate dwelling, subject to gaining the neccassery consents.
- Entrance Porch
- Vaulted ceiling, cupboards either side, with plumbing for washing machine and tumble dryer. LPG fired central heating boiler.
- Kitchen/ Diner
- 6.17m x 3.9m (20'3" x 12'10")
A triple aspect room with a wealth of natural light houses a fitted superbly presented fitted kitchen comprising a range of base and wall mounted units, with granite work surfaces over incorporating an inset 1 1/2 sink. Space for range style cooker, tall fridge and freezer. Integral dishwasher and microwave, breakfast bar. Ample space for a dining room table and chairs. - Living Room
- 6.48m x 3.66m (21'3" x 12'0")
A spacious, light and airy room with window and French glazed double doors to rear elevation enjoying fantastic views of Dartmoor. A feature wood burning stove sits on a slate hearth. Window seat and exposed timbers. - Boot Room
- 1.7m x 1.3m (5'7" x 4'3")
- Bedroom 2
- 3.5m x 2.6m (11'6" x 8'6")
A ground floor bedroom with window to rear elevation. - Ensuite
- 2.06m x 1.2m (6'9" x 3'11")
A fitted suite comprises an enclosed shower cubicle with a mains fed shower connected. A vanity unit houses a concealed cistern WC and inset wash hand basin. Window to side elevation. - First floor
- Bedroom 1
- 3.05m x 2.8m (10'0" x 9'2")
A generous size master bedroom with window to rear elevation, enjoying views over the land and the surrounding Devon Countryside. - Bedroom 3
- 2.57m x 1.98m (8'5" x 6'6")
A double bedroom with window to rear elevation. - Bathroom
- 1.73m x 1.55m (5'8" x 5'1")
A fitted suite comprises an enclosed - Outside
- At the front of the property is a gravel laid area giving access to the front door, a pedestrian gate gives access to the rear gardens. To the right is a driveway with twin gates opening up into a further yard area providing extensive off road parking, this area has development potential considered, subject to gaining the neccassery consents. A substantial car port and covered store can be accessed directly off the road and from the rear gardens. A timber lodge is now used as a workshop is split into two rooms with a wood burning stove, and plumbing and electric connected. The gardens are of a generous size being principally laid to lawn with a productive vegetable garden and an orchard, as well as several seating areas designed to take in the stunning views over surrounding countryside and beyond to Dartmoor.
- The Land
- The land adjoins the rear gardens and totals approximately 4.75 acres. The land is gently sloping to the south, comprising two paddocks with a small area of copse that borders the picturesque stream.
Contact Us
Request a viewing for ' Chilla, Beaworthy, EX21 5XE '
If you are interested in this property, you can fill in your details using our enquiry form and a member of our team will get back to you.










