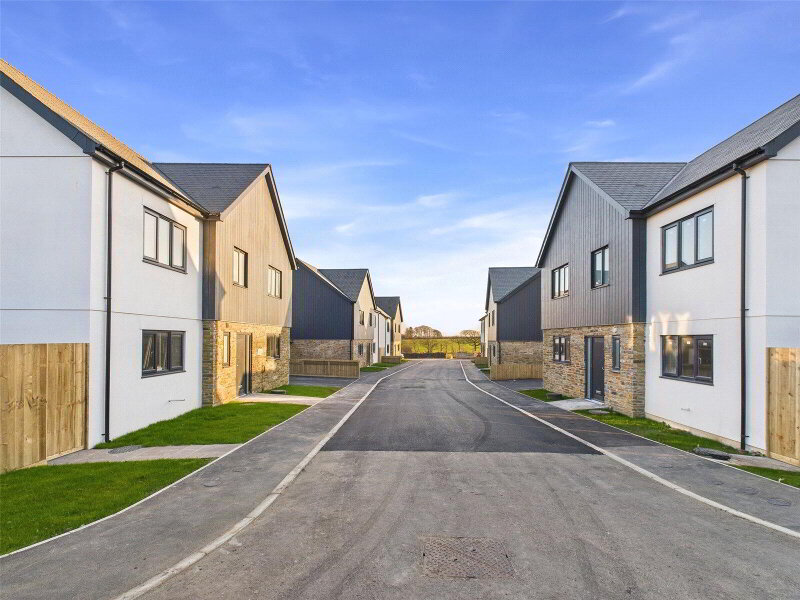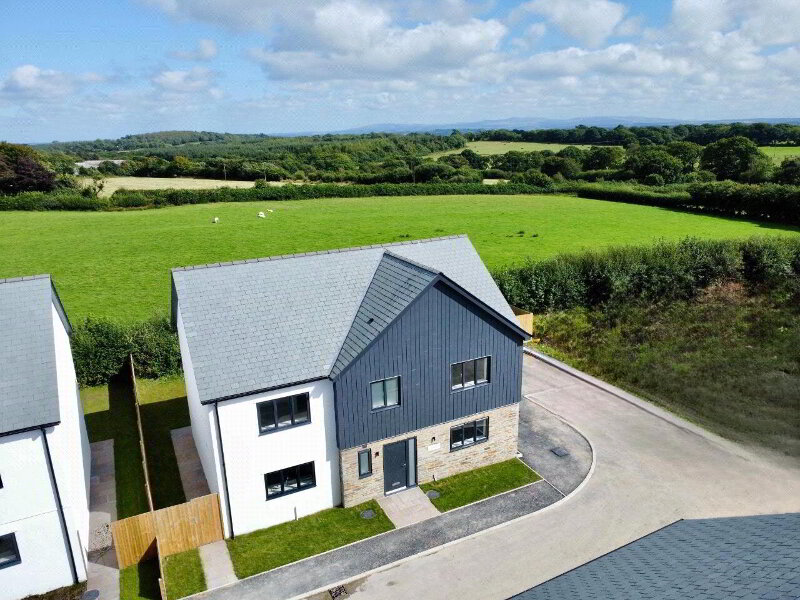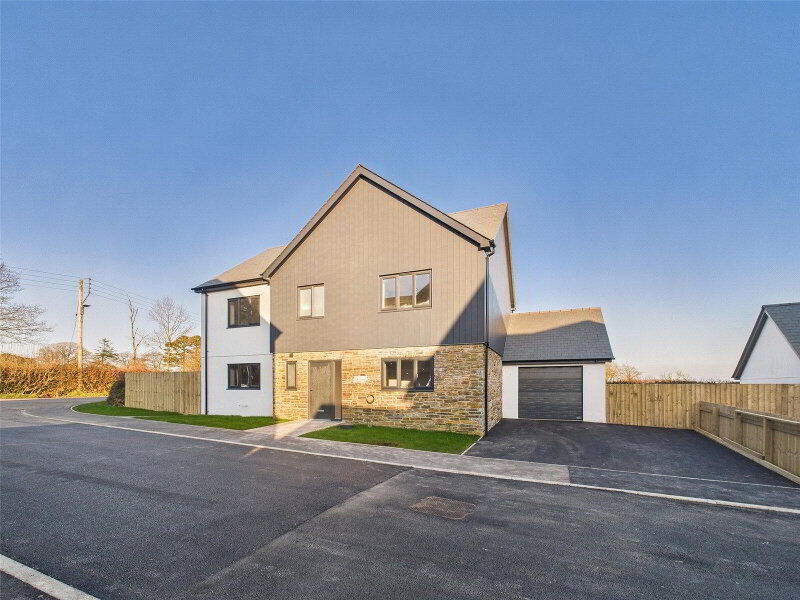This site uses cookies to store information on your computer
Read more
Shebbear, Beaworthy, EX21 5HN
Get directions to
, Shebbear, Beaworthy EX21 5HN
What's your home worth?
We offer a FREE property valuation service so you can find out how much your home is worth instantly.
- •DETACHED BUNGALOW
- •3 DOUBLE BEDROOMS
- •2 RECEPTION ROOMS
- •SEPARATE DOUBLE GARAGE
- •USEFUL OUTBUILDING
- •GARDEN AND PADDOCK EXTENDING TO APPROX. 1.68 ACRES
- •POSSIBLE DEVELOPMENT OPPORTUNITIES
- •QUIET AND PEACEFUL SETTING
- •EDGE OF VILLAGE LOCATION
Additional Information
Situated in a quiet and peaceful setting on the edge of the sought after village of Shebbear, is a rare and exciting opportunity to acquire this 3 bedroom detached bungalow benefitting from generous garden, detached double garage, separate cob/stone barn (with development potential, subject to gaining the necessary consents), pony stables and adjoining 1 acre paddock. An internal viewing is highly recommended to truly appreciate the stunning setting that this property is set within along with all the great assets it has to offer. EPC F.
- Entrance Porch
- 1.73m x 0.94m (5'8" x 3'1")
Stable door to front elevation and windows to side elevations. Internal door leading to inner hallway. - Inner Hallway
- 6.83m x 1.1m (22'5" x 3'7")
Provides access to the 3 Bedrooms, Dining Room, Bathroom and Kitchen. - Living Room
- 3.8m x 3.58m (12'6" x 11'9")
Light and airy reception room with windows to side elevations and sliding doors to rear elevation, overlooking the garden. Ample room for sitting room suite. Cupboard housing Gas "Worcester" boiler. - Dining Room
- 3.89m x 2.77m (12'9" x 9'1")
A light and airy reception room with window to side elevation overlooking the surrounding garden. Feature fireplace housing woodburning stove with slate hearth. Ample room for dining table and chairs. - Kitchen
- 3.7m x 2.54m (12'2" x 8'4")
A fitted kitchen comprising a range of wall and base mounted units with work surfaces over, incorporating a 1 1/2 stainless steel sink drainer unit with mixer tap. Built in "Zanussi" electric oven and matching 4 ring hob with extractor over. Space for washing machine. Access to large larder. Window to side elevation. - Pantry
- 1.6m x 1.07m (5'3" x 3'6")
Window to rear elevation. - Bedroom 1
- 3.76m x 2.82m (12'4" x 9'3")
Spacious double bedroom with window to side elevation. - Ensuite
- 2.57m x 1.35m (8'5" x 4'5")
Plumbing in place. Frosted window to rear elevation. - Bedroom 2
- 3.76m x 2.82m (12'4" x 9'3")
Double bedroom with window to front elevation. Stairs leading to attic space. - Bedroom 3
- 3.73m x 2.8m (12'3" x 9'2")
Double bedroom with window to front elevation. - Bathroom
- 2.54m x 1.98m (8'4" x 6'6")
A fitted suite comprising corner bath, separate corner shower cubicle with mains fed shower over. Low flush WC and pedestal wash hand basin. Frosted window to rear elevation. - Attic Space/Hobby Room
- 4.6m x 2.4m (15'1" x 7'10")
Converted loft space. - Outside
- The property is accessed from a quiet parish road on the outskirts of the popular village of Shebbear. Beara is accessed via a timber gate which provides access to the private stone lane which is bordered by mature Devon hedges. Part way down the lane, there is a separate access which leads to the 1 acre paddock, which is again bordered by mature Devon hedges and trees. The gentle sloping land houses a pair of timber pony stables (10'05" x 6'04), with concrete floors, tin roof and power connected. A static caravan was also cited in the paddock, connections for this are still available. Following the lane to the end, takes you to the bungalow along with the large off road parking area, double garage and useful outbuilding. Surrounding the bungalow is formal garden which is mainly laid to lawn which is lined with mature hedges and trees providing a high degree of privacy.
- Outbuilding
- Stunning cob and stone built barn with a small section of block work, all under a tin roof. The Barn is divided into 3 generous sections (24'06" x 15'03", 17'0" x 14'02" and 22'09" x 14'0") with separate access into each. Ideally suited for small holding purposes, additional storage or as possible development opportunity, subject to gaining the necessary planning consents.
- Garage
- 5.38m x 4.65m (17'8" x 15'3")
Electric roller door to front elevation. Power and light connected. - Council Tax Banding
- Band 'C' (please note this council band may be subject to reassessment).
- EPC Rating
- EPC rating F (28), with the potential to be 76 (C). Valid until January 2025.
- Services
- Mains electric and water. Private drainage. LPG tank. 10x owned solar panels and electric "Zappi" car charging point.
Brochure (PDF 3.9MB)
Contact Us
Request a viewing for ' Shebbear, Beaworthy, EX21 5HN '
If you are interested in this property, you can fill in your details using our enquiry form and a member of our team will get back to you.










