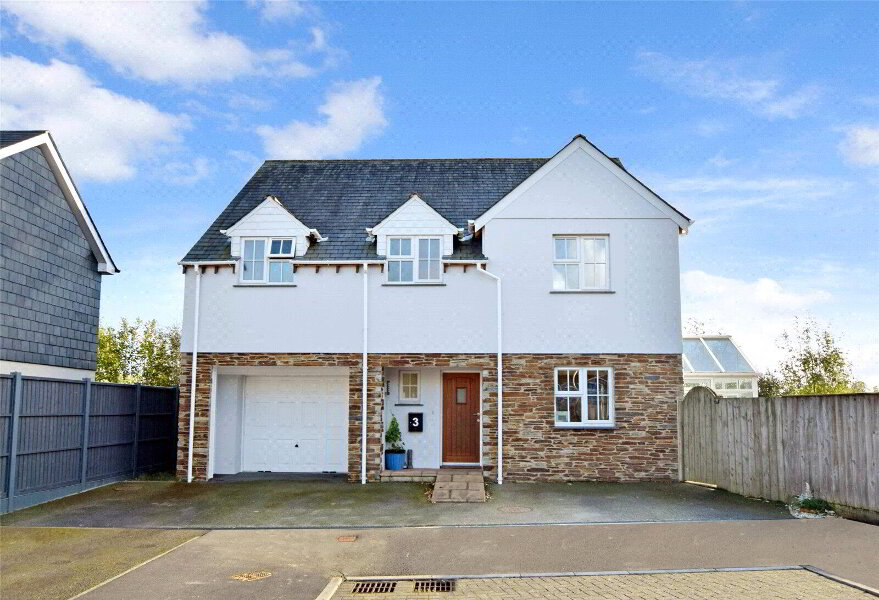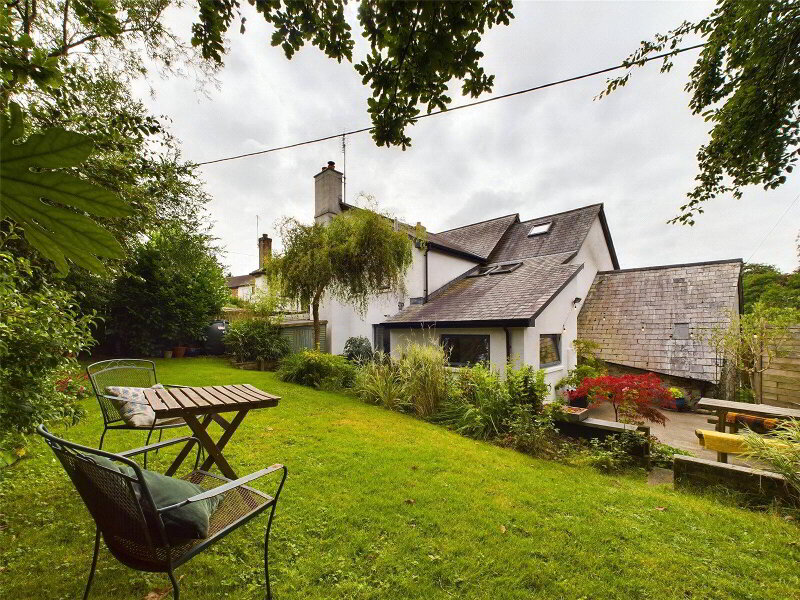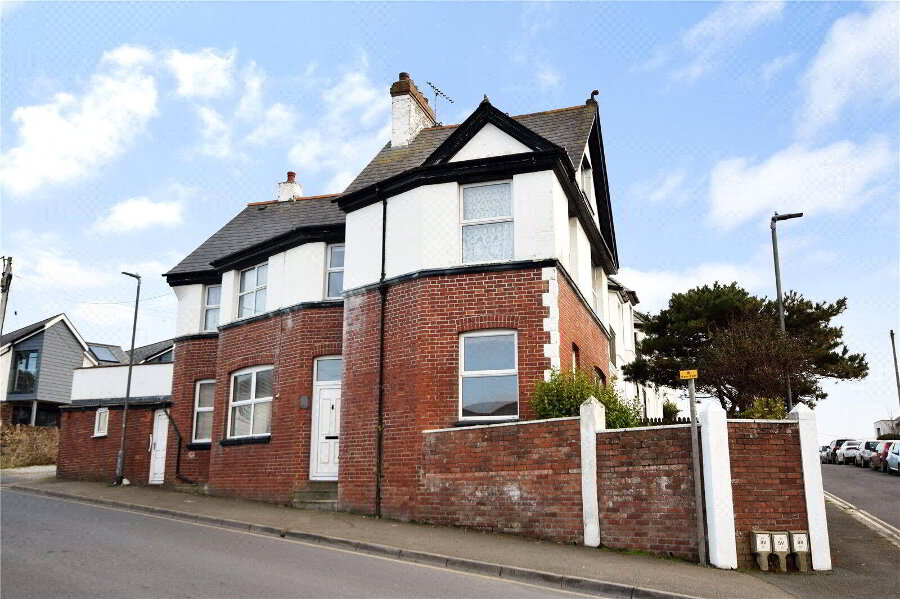This site uses cookies to store information on your computer
Read more
Back
Chasty, Holsworthy, EX22 6NA
Detached House
4 Bedroom
1 Reception
2 Bathroom
Offers over
£375,000
Add to Shortlist
Remove
Shortlisted
Chasty, Holsworthy
Chasty, Holsworthy
Chasty, Holsworthy
Chasty, Holsworthy
Chasty, Holsworthy
Chasty, Holsworthy
Chasty, Holsworthy
Chasty, Holsworthy
Chasty, Holsworthy
Chasty, Holsworthy
Chasty, Holsworthy
Chasty, Holsworthy
Chasty, Holsworthy
Chasty, Holsworthy
Chasty, Holsworthy
Chasty, Holsworthy
Chasty, Holsworthy
Chasty, Holsworthy
Chasty, Holsworthy
Chasty, Holsworthy
Chasty, Holsworthy
Chasty, Holsworthy
Chasty, Holsworthy
Chasty, Holsworthy
Chasty, Holsworthy
Chasty, Holsworthy
Chasty, Holsworthy
Chasty, Holsworthy
Chasty, Holsworthy
Chasty, Holsworthy
Chasty, Holsworthy
Chasty, Holsworthy
Chasty, Holsworthy
Chasty, Holsworthy
Get directions to
, Chasty, Holsworthy EX22 6NA
Points Of Interest
What's your home worth?
We offer a FREE property valuation service so you can find out how much your home is worth instantly.
Key Features
- •RARE OPPORTUNITY
- •DETACHED HOLIDAY HOME
- •4 BEDROOMS
- •PEACEFUL RURAL SETTING
- •SUPERB HOLIDAY RETREAT
- •DOUBLE GLAZED & OIL FIRED CENTRALLY HEATED
- •EXTENSIVE PARKING & GARDEN
- •APPROXIMATELY 0.32 ACRES
Options
FREE Instant Online Valuation in just 60 SECONDS
Click Here
Property Description
Additional Information
A rare opportunity to acquire a delightfully situated, detached, double glazed, oil fired centrally heated, 4 bedroom holiday home comprising the conversion of a pair of period barns to create this quite superb holiday retreat. Occupying an ideal and peaceful rural setting close to the bustling market town of Holsworthy. EPC - D
EPC=D
- THE ACCOMMODATION COMPRISES (all measurements are approximate):-
- KITCHEN/BREAKFAST ROOM
- 5.5m x 5.23m (18'1" x 17'2")
Having undergone an extension to create this beautiful space with triple glazed patio doors opening onto the rear garden. There is a skylight allowing for light to flood in and triple glazed windows to either side. The kitchen area comprises wall and base units with beech block worktop and inset 1.5 bowl sink. ''Worcester'' oil fired boiler. Space for fridge/freezer. Eye level double oven. Ceiling lights. Island with 5 ring hob and extractor over. To one end is a seating area with wall lights. Radiator. Television point. SPC wood flooring. CO2 and smoke detector. - LOUNGE
- 9.3m x 4.52m (30'6" x 14'10")
Quadruple aspect double glazed windows. Exposed beams. Stairs to First Floor with understairs cupboard. Recessed spotlighting. 2 wall lights. 2 radiators. Fireplace with feature brick work and timber mantle. TV point. Telephone point. Smoke detector. - BEDROOM 1
- 6.55m x 3.6m (21'6" x 11'10")
Vaulted ceiling with exposed beams. Double glazed window and velux windows. 2 radiators. Laminated flooring. 2 single wall lights. Smoke detector and TV point. - EN-SUITE SHOWER ROOM
- 2.34m x 2.34m (7'8" x 7'8")
Double glazed window. Fully tiled walls and floor. White suite with corner entry shower. Thermostatic "rain" shower with hand attachment. Low level WC. Pedestal hand basin. Radiator. Extractor fan. Exposed beam. Triple spotlight fitting. - BEDROOM 4
- 4.11m x 2.03m (13'6" x 6'8")
Double glazed window with far reaching views with Dartmoor beyond. Vaulted ceiling. Exposed beams. Radiator. Laminate flooring. - FIRST FLOOR LANDING
- Fitted carpet extending to stairs. Exposed beams. Radiator. Smoke detector.
- BEDROOM 2
- 4.88m x 2.87m (16'0" x 9'5")
Double glazed window and ‘’Velux’’ window. Vaulted ceiling with exposed beams. Radiator. TV point. Fitted carpet. - BEDROOM 3
- 4.72m x 3.35m (15'6" x 10'12")
Double glazed window with far reaching views with Dartmoor beyond. Vaulted ceiling. Exposed beams. Radiator. Fitted carpet. Velux window. - BATHROOM
- Exposed beams. Double glazed Velux window. White suite comprising shower bath with tiled splashbacking, and curved shower screen. Thermostatic shower. Hand basin. Tiled splashbacking. Low level WC. Radiator.
- OUTSIDE
- Good size gardens extensively laid to lawn. Rear path and patio area. The gardens are bordered by post and rail fencing, and a tarmacadam drive via twin 5 bar gates leads to a good size parking and turning area. Oil storage tank. Outside tap. outside lighting. There is an additional tarmacadam hardstanding by the side of the property, and at the front of the property is an original stone wall with attractive railings and twin gates to front door. Attractive patio, and "Mexican style" barbecue on the southern aspect.
- SERVICES
- Mains water and electricity. Private drainage.
- COUNCIL BAND
- Band 'D' (please note this council band may be subject to reassessment).
- EPC RATING
- Rating D.
- AGENTS NOTE
- The property was converted for holiday use as per the original planning approval. Furniture is available by separate negotiation.
Brochure (PDF 1.8MB)
FREE Instant Online Valuation in just 60 SECONDS
Click Here
Contact Us
Request a viewing for ' Chasty, Holsworthy, EX22 6NA '
If you are interested in this property, you can fill in your details using our enquiry form and a member of our team will get back to you.










