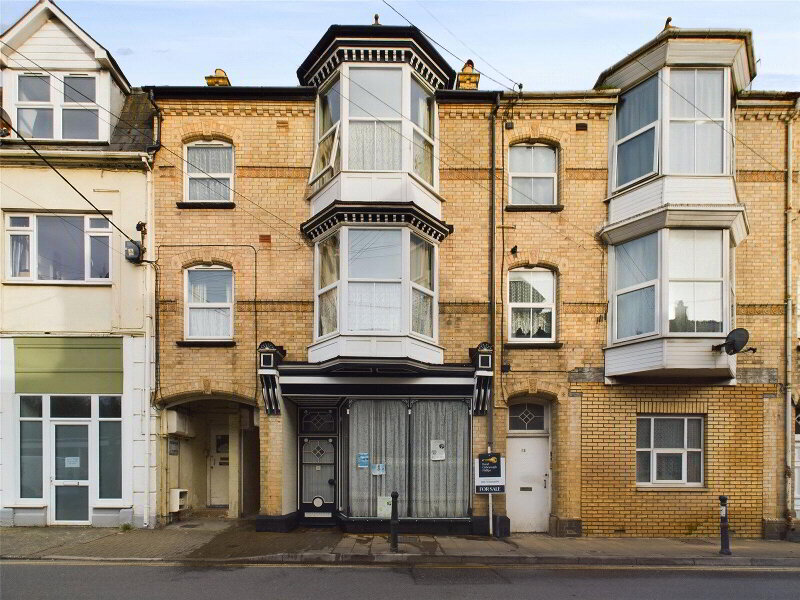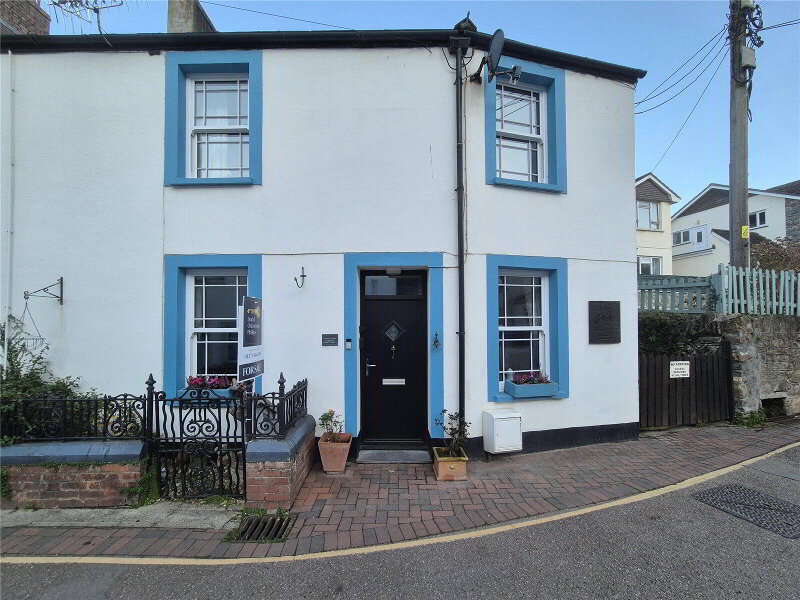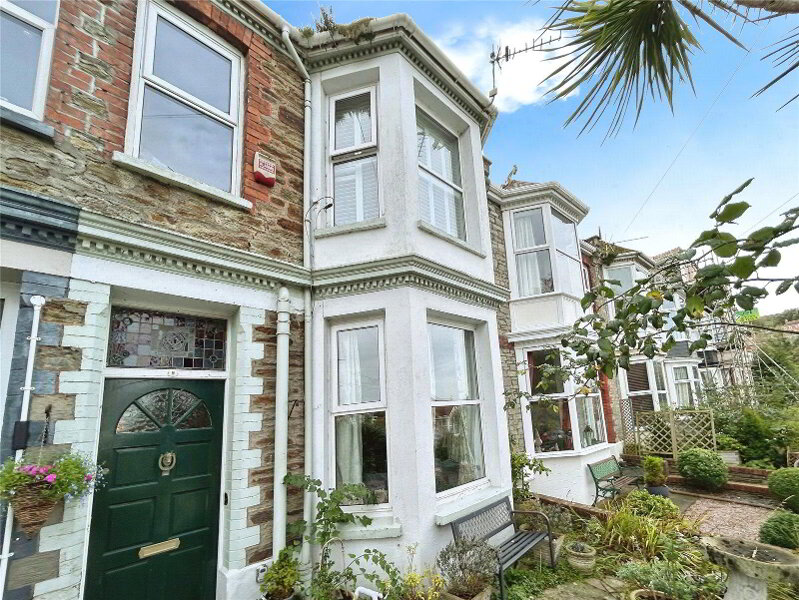This site uses cookies to store information on your computer
Read more
Buzzacott Lane, Combe Martin, Ilfracombe, EX34 0LB
Get directions to
, Buzzacott Lane, Combe Martin, Ilfracombe EX34 0LB
What's your home worth?
We offer a FREE property valuation service so you can find out how much your home is worth instantly.
- •Ample walking routes in the area
- •Spacious double bedrooms with views
- •Kitchen with natural light
- •Separate living room with countryside views
- •1.5 acres of garden space
- •Outside storage
- •Double garage for secure parking
- •Lovely garden for outdoor activities
- •Beautiful view to enjoy daily
- •No onward chain for convenience
Additional Information
Charming semi-detached bungalow in tranquil location with spacious rooms, stunning views, and ample outdoor space, perfect for those looking to put their own stamp on their new home.
For sale is a charming, semi-detached bungalow nestled in a quiet and peaceful location with a strong local community and ample walking routes. This property requires some modernising, making it a wonderful opportunity for those looking to put their own unique stamp on their new home.
Upon arrival at the property, you are greeted by a double garage and around 22 steps leading up to the front door. The home boasts two spacious double bedrooms, both offering beautiful views over the surrounding area. The bathroom comes with a separate WC for added convenience.
The heart of the home is the kitchen, which is bathed in natural light and is spacious enough to accommodate a dining area. It is perfect for those who enjoy cooking and dining at home.
The property also features a separate living room which provides stunning countryside views, making it an ideal space for relaxation and entertaining guests.
The outdoor space is one of the property's crowning features. It includes approximately 1.5 acres of garden, offering a private and peaceful retreat. Additionally, there is an outside shed, providing useful storage.
The property benefits from unique features such as a garage for secure parking, a lovely garden for outdoor activities, and a beautiful view to enjoy every day. With no onward chain, this home is waiting for the perfect owner to bring it to life.
In summary, this semi-detached bungalow offers a unique opportunity for prospective homeowners to create their dream home in a friendly, tranquil location.
- Main Entrance
- Door leading to;
- Inner Porch
- Wooden style flooring, door leading to;
- Hallway
- Wooden style flooring, loft access, door leading to;
- Bedroom One
- 4.24m x 3.6m (13'11" x 11'10")
Window to front with countryside views, radiator and storage heater, picture rails. - Bedroom Two
- 3.63m x 3.6m (11'11" x 11'10")
Window to rear elevation, radiator, picture rails, built in cupboard with shelving. - Living Room
- 3.6m x 4.83m (11'10" x 15'10")
Window to front and side elevation, radiator, electric fire with tile surround, picture rails. - Kitchen
- 3.18m x 3.6m (10'5" x 11'10")
Window to side and rear elevation, door to side elevation leading to outside, a range of wall and base units, sink and drainer inset to worksurface, aga stove, door to cupboard housing meters and space for freezer, additional storage cupboard housing water tank. - W.C
- 0.79m x 1.98m (2'7" x 6'6")
Opaque window to rear elevation, W.C., radiator. - Bathroom
- 1.65m x 1.98m (5'5" x 6'6")
Opaque window to rear elevation, two piece suite comprising panel bath, wash hand basin, tiled splash backing, heated towel rail. - Lean To
- 12.34m x 1.24m (40'6" x 4'1")
Steps to garden, door leading to; - Additional Storage
- 3.43m x 1.73m (11'3" x 5'8")
Power, space and access to outside shed. - AGENTS NOTES
- Energy performance rating F. This property falls under Council Tax Band C and is not situated in a conservation area. The flood risk is deemed very low and the construction comprises of brick and tiled roof. There is currently no planning in place for neighbouring properties. Mains services for electric and water and utilities are connected to the property. There is no gas central heating. The broadband speed ranges from a basic 20 Mbps to superfast 80 Mbps.
Contact Us
Request a viewing for ' Buzzacott Lane, Combe Martin, Ilfracombe, EX34 0LB '
If you are interested in this property, you can fill in your details using our enquiry form and a member of our team will get back to you.










