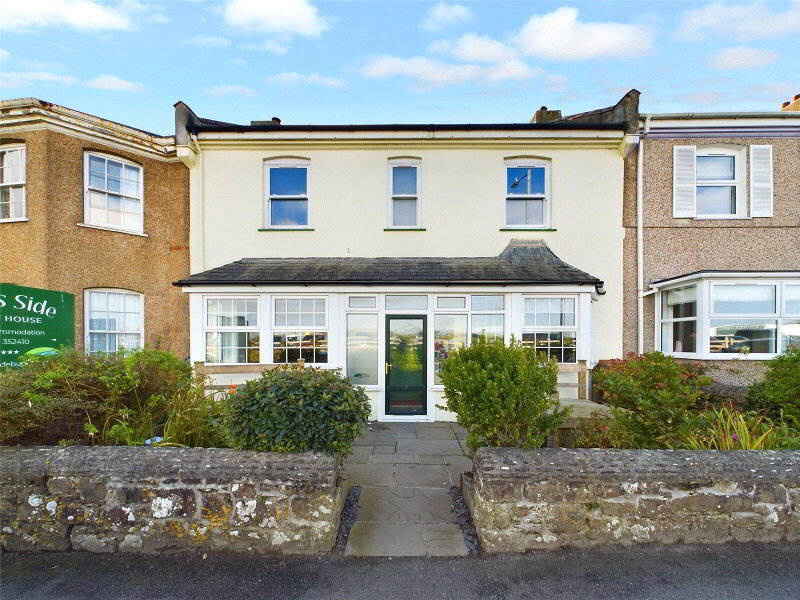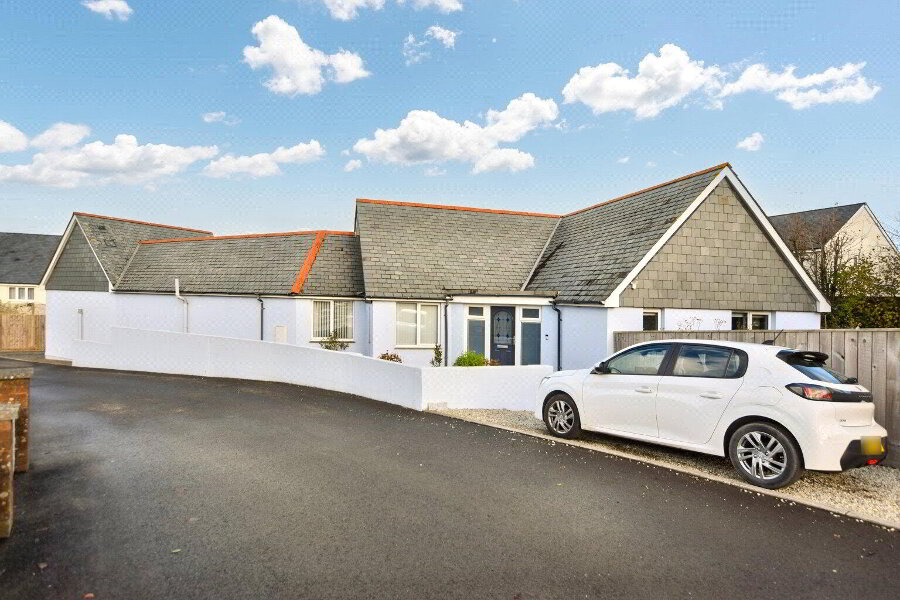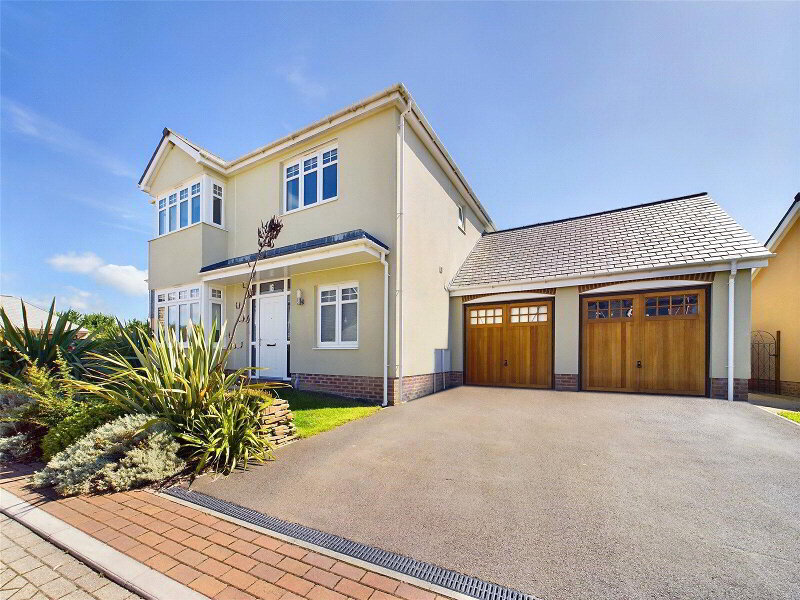This site uses cookies to store information on your computer
Read more
What's your home worth?
We offer a FREE property valuation service so you can find out how much your home is worth instantly.
- •NO ONWARD CHAIN
- •FANTASTIC, HIGHLY SOUGHT AFTER, CENTRAL BUDE LOCATION
- •WALK TO TOWN, SCHOOLS & BEACHES
- •5 BEDROOMS, TWO BATHROOMS, 4 WCs
- •GAS CENTRAL HEATING AND DOUBLE GLAZED THROUGHOUT
- •NEW SLATE ROOF
- •GENEROUS GARDEN
- •OFF ROAD PARKING
- •EPC - D, COUNCIL TAX - D
Additional Information
A rare opportunity to buy this well presented, thoughtfully renovated, chain free, early 1900’s property located in one of Bude’s most sought after residential roads.
This charming 5 bedroom, 2 bathroom, 4 W.C. house, is fantastically situated within 5 minutes walking distance of Bude’s town center, Bude Primary and Budehaven Secondary schools and Bude’s stunning beaches and 18 hole links golf course.
To the front of the property is a courtyard garden and invaluable off street parking, with scope to enlarge, and an attached ex garage/WC/utility area with gas boiler.
Internally, the covered entrance opens to an attractive tiled hallway leading off to the expansive double sitting room fitted with brand new carpet and French doors out to the deck. The hallway then leads to the kitchen, fitted with brand new NEFF appliances, black Trebarwith granite worktops, lots of storage space (including a pantry), sitting room and sunken dining area with large picture window overlooking the rear garden, all with brand new flooring.
This extremely versatile house is arranged over three spacious floors, revealing large living spaces and bedrooms, two bathrooms, 4 WCs and a boarded loft, offering valuable storage space.
To the rear, a large decked garden area, perfect for entertaining, melds to an enclosed lawned garden providing a generous outdoor space.
Central heating throughout and double glazed.
A lovely family home or ideal holiday letting opportunity. Not to be missed.
- Reception Hall
- Original tiled flooring, hallway leads to living room and kitchen, generous under stair storage, stairs to first floor.
- Living Room / Dining
- 8.59m x 4.39m Maximum into Bay (28'2" x 14'5")
A spacious open aspect room, with large bay window to front and glazed french doors to generous private deck and rear garden. - Kitchen / Breakfast
- 9.75m x 2.74m (31'12" x 8'12")
A superb light and airy space with sitting room area, sunken dining area and a picture window overlooking rear garden. Fitted range of base and wall mounted units, head height pantry, Trebarwith Stone granite work surfaces incorporating inset sink with mixer taps, brand new NEFF appliances: built-in double oven, induction hob and dishwasher. Two double glazed doors leading to outside private deck area. - Cloakroom
- Floating WC and hand basin.
- First Floor Landing
- Bedroom 1
- 5.08m x 3.35m Maximum into Bay (16'8" x 10'12")
Bay window to front elevation. - Bedroom 2
- 3.58m x 3.53m (11'9" x 11'7")
Window to rear. - Bedroom 3
- 2.82m x 2.06m (9'3" x 6'9")
Window to front elevation. - Bathroom
- 2.72m x 2.24m (8'11" x 7'4")
Enclosed panel bath, floating WC, floating hand basin with mixer tap, walk in shower, heated towel rail. - Second floor landing
- Bedroom 4
- 3.73m x 2.9m (12'3" x 9'6")
Window to front elevation. - Bedroom 5
- 3.73m x 2.13m (12'3" x 6'12")
Window to rear elevation. With built in eave storage under the windows and an eave corner storage cupboard. - Shower Room
- 1.75m x 1.70m (5'9" x 5'7")
Shower, floating WC and hand basin, heated towel rail. - Outside
- Off-road parking, traditional slated front courtyard garden and generous mature rear garden comprising lawn and private decked area.
- Former Garage
- Subdivided into Store with seperate WC and Utility/Store. Housing gas fired central heating boiler. Plumbing for washing machine and space for tumble dryer.
- Services
- Mains gas, electricity and water.
Brochure (PDF 3MB)
Contact Us
Request a viewing for ' Bude, EX23 8EL '
If you are interested in this property, you can fill in your details using our enquiry form and a member of our team will get back to you.










