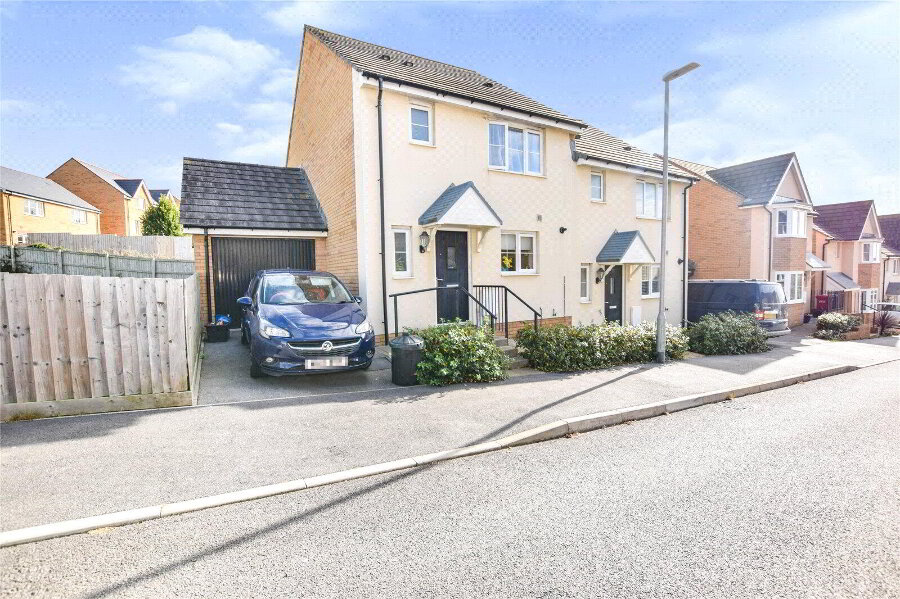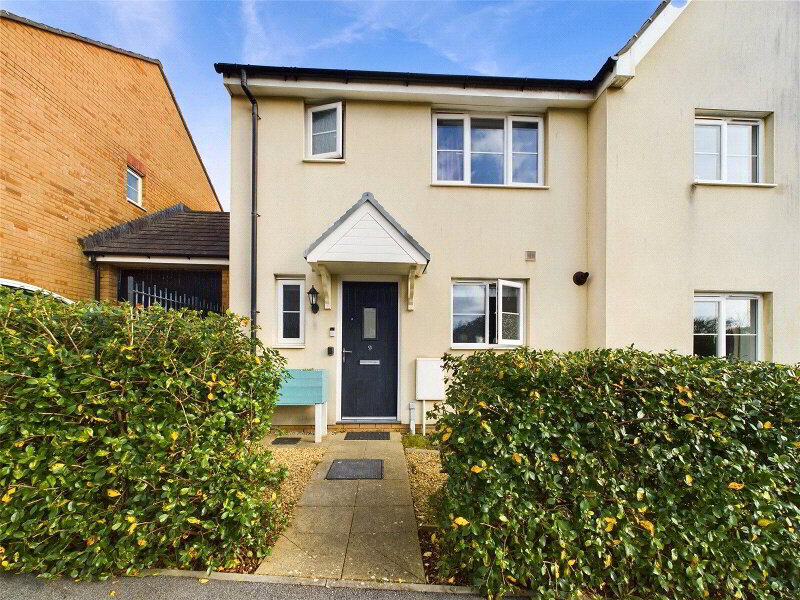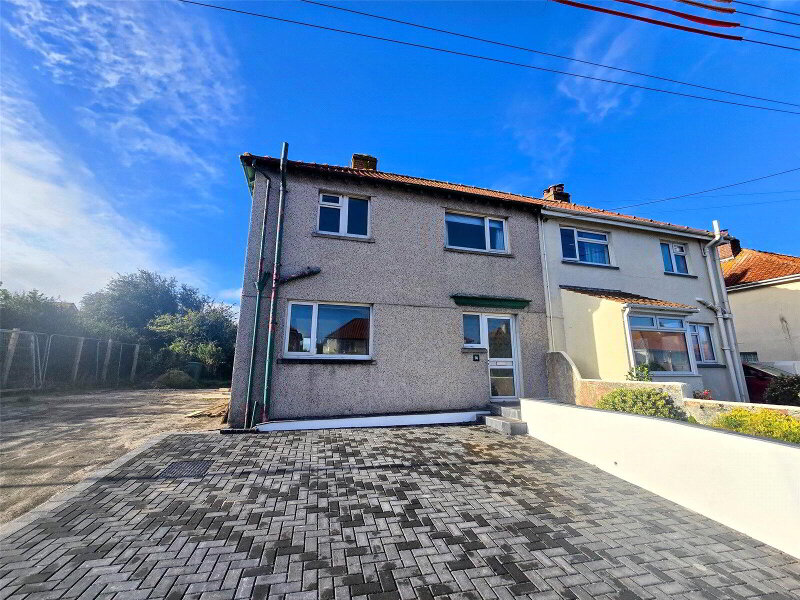This site uses cookies to store information on your computer
Read more
Get directions to
, Bude EX23 8BA
What's your home worth?
We offer a FREE property valuation service so you can find out how much your home is worth instantly.
- •2 BEDROOM
- •SEMI-DETACHED PROPERTY
- •SOUGHT AFTER AND CONVIENENT LOCATION
- •ENCLOSED REAR GARDEN
- •GARAGE
- •GAS CENTRAL HEATING THROUGHOUT
- •EPC RATING B
- •COUNCIL TAX BAND B
Additional Information
An opportunity to acquire this well presented modern semi-detached home located in the popular and convenient location in the ‘Shorelands’ development being located with walking distance of the town, schools and shops. The residence briefly comprises; entrance lobby, open plan kitchen/ dining/living room, 2 bedroom and a contemporary bathroom. The property is compliments by gas central fired heating with UPVC double glazing throughout with the distinct advantage of the remainder of a NHBC guarantee. Landscaped rear gardens and garage with allocated parking. Well suited for a first time buyer, family home or as an investment purchase. EPC rating B. Council tax band B.
- Open Plan Kitchen/Living/Dining Room
- 6.8m x 3.9m (22'4" x 12'10")
Light and spacious open plan kitchen/living/ dining room with a bay window to the from elevation and french doors to the rear elevation leading to the enclosed rear garden. The kitchen comprises of a range of fitted wall and base mounted units incorporating a stainless steel sink/drainer unit with mixer tap over, 4 ring gas hob with exctractor hood over. Built in electric oven with integrated fridge/freezer and washing machine. Cupboard housing the combi boiler. - WC
- 1.45m x 1.04m (4'9" x 3'5")
Concealed cistern WC and pedestal hand wash basin. - First Floor Landing
- Doors leading to:
- Bedroom 1
- 3.94m x 2.51m (12'11" x 8'3")
Double bedroom with build in cupboards. Window to rear elevation. - Bedroom 2
- 3.89m x 2.03m (12'9" x 6'8")
Double bedroom with window to front elevation. - Bathroom
- 2.1m x 1.7m (6'11" x 5'7")
Comprising an enclosed panel bath with mains fed shower head over and fitted glass screen, concealed cistern WC and wall hung hand wash basin. Extractor fan. Chrome heated towel rail. - Garage
- 5.3m x 2.8m (17'5" x 9'2")
Up and over door to the front elevation with a pedestrian door to the side elevation leading to the rear gardens. Power and light connected. - Outside
- The property has a small front garden bordered by iron railings and hedges. The rear gardens are fully enclosed by close boarded fencing and are principally laid to lawn with a paved patio area adjoining the rear of the property. Steps lead down to the useful garage which can also be accessed for parking via the shared driveway.
- Services
- Mains gas, electric, water and drainage.
- Agents Note
- It is understood that when the site is finished owners will pay a service charge for the upkeep of the communal areas. Charge to be confirmed.
- EPC
- Rating B
- Council Tax
- Band B.
Brochure (PDF 1.8MB)
Contact Us
Request a viewing for ' Bude, EX23 8BA '
If you are interested in this property, you can fill in your details using our enquiry form and a member of our team will get back to you.










