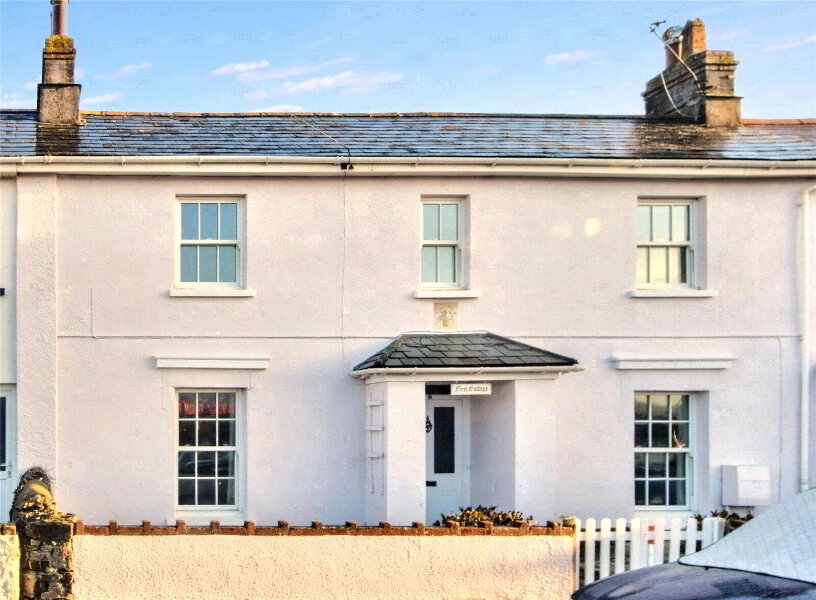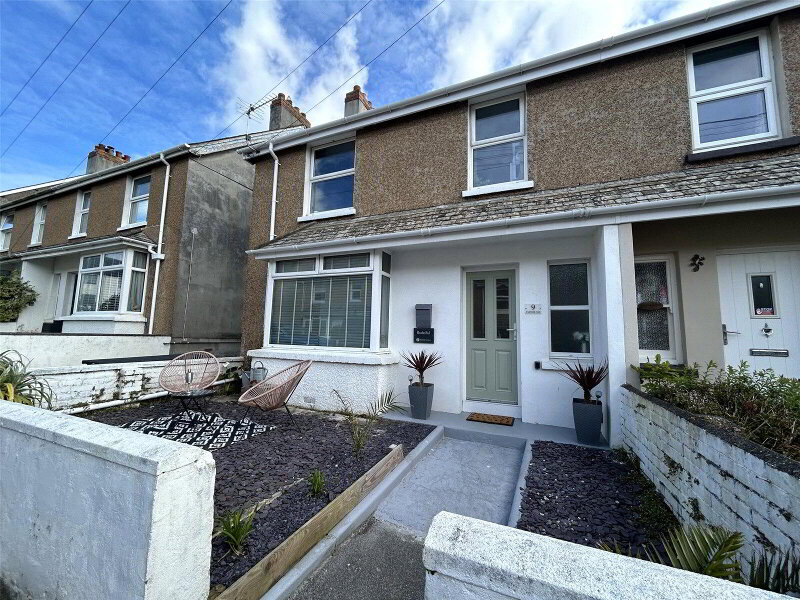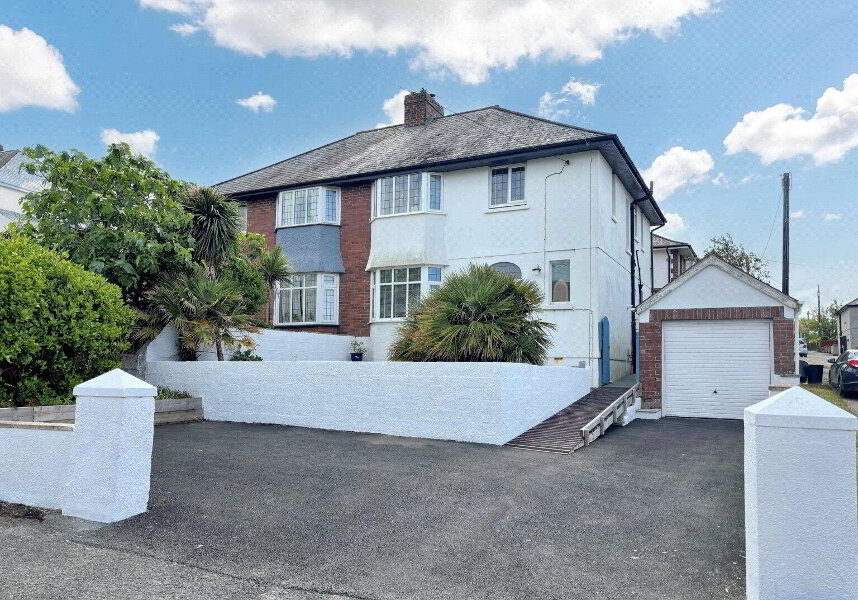This site uses cookies to store information on your computer
Read more
What's your home worth?
We offer a FREE property valuation service so you can find out how much your home is worth instantly.
- •3 BEDROOMS
- •3 RECEPTION ROOMS
- •CHARACTER COTTAGE
- •DECEPTIVELY SPACIOUS
- •SOUGHT AFTER LOCATION WITHIN COASTAL TOWN OF BUDE
- •SHORT WALK FROM CANAL, SURFING BEACHES AND TOWN CENTRE
- •FRONT AND REAR ENCLOSED GARDEN
- •PARKING SPACE
Additional Information
Situated on one of Bude's most sought after roads within a stones throw of the canal, river and short walk to surfing beaches, An exciting opportunity to purchase a spacious and versatile 3 bedroom, 3 reception character residence, offering comfortable accommodation and benefiting from double glazed windows with gas fired central heating. The cottage has been run as a successful Holiday Let for the last 24 years, with many guests returning year on year but could equally suit as a comfortable home or additional residence. Front walled garden and enclosed rear gardens with useful store room and an off road parking space. Viewings are highly recommended to appreciate this beautiful cottage in this highly desirable location. EPC C. Council Tax TBA.
- Entrance Porch
- Hallway
- Living Room
- 4.1m x 3.45m (13'5" x 11'4")
Feature stone fireplace with slate hearth and window to front elevation. - Dining Room
- 4.6m x 2.57m (15'1" x 8'5")
Ample space for large dining table and chairs with useful built in cupboard and internal window to rear porch. Staircase leading to first floor. - Kitchen
- 3.8m x 2.44m (12'6" x 8'0")
A superb fitted kitchen with granite work surfaces over incorporating inset stainless steel sink with modern mixer tap and cut drainer grooves, 4 ring AEG induction hob with extractor over, built in Bosch oven and integrated slimline Zanussi dishwasher. Space and plumbing for washing machine and space for tall fridge freezer. Wall mounted gas combi boiler. Window to side elevation. Door to Rear Porch and Wet Room. - Sitting/Games Room
- 7.04m x 2.44m (23'1" x 8'0")
Light and airy reception room with exposed beams, windows and door to enclosed garden. - Rear Porch
- Door to enclosed rear garden.
- Wet Room
- 1.47m x 1.45m (4'10" x 4'9")
Wet room, mains fed shower with drench over, pedestal wash hand basin, low flush WC, wall hung heated towel rail and opaque glazed window to rear. Electric underfloor heating. - First Floor
- Split staircase.
- Bedroom 1
- 3.58m x 3.15m (11'9" x 10'4")
Double bedroom with feature ornate fireplace, built in wardrobe and window to front elevation. - Bedroom 3
- 2.7m x 1.55m (8'10" x 5'1")
Window to front elevation. - Bedroom 2
- 4.57m x 2.92m (14'12" x 9'7")
Double bedroom with vanity unit, wash hand basin and window to rear elevation with views across to Shalder Hill. Door to Landing. - Landing
- 1.96m x 1.83m (6'5" x 6'0")
Window to side elevation. - Bathroom
- 2.5m x 1.8m (8'2" x 5'11")
Panel bath with mains fed drench shower over, vanity unit with feature wash hand bowl, low flush WC, heated towel rail and dual aspect windows to front and side elevations. - Outside
- The property is accessed via a front courtyard garden mainly laid to gravel for ease of maintenance. To the rear of the property is a gated entrance to the fully enclosed garden area principally laid to patio providing an ideal spot for al fresco dining with stone wall borders and door leading to a useful Store Room. Pedestrian gate leads to access lane with allocated parking space.
- Store Room
- 2.41m x 1.85m (7'11" x 6'1")
- Council Tax
- Currently used as a holiday let with business rates applied.
- EPC
- Rating C
- Agents Note
- The property is situated in a flood zone 3. The Vendors have Flood Insurance Cover. Furniture and Contents are available by separate negotiation.
Brochure (PDF 3.6MB)
Contact Us
Request a viewing for ' Bude, EX23 8LE '
If you are interested in this property, you can fill in your details using our enquiry form and a member of our team will get back to you.










