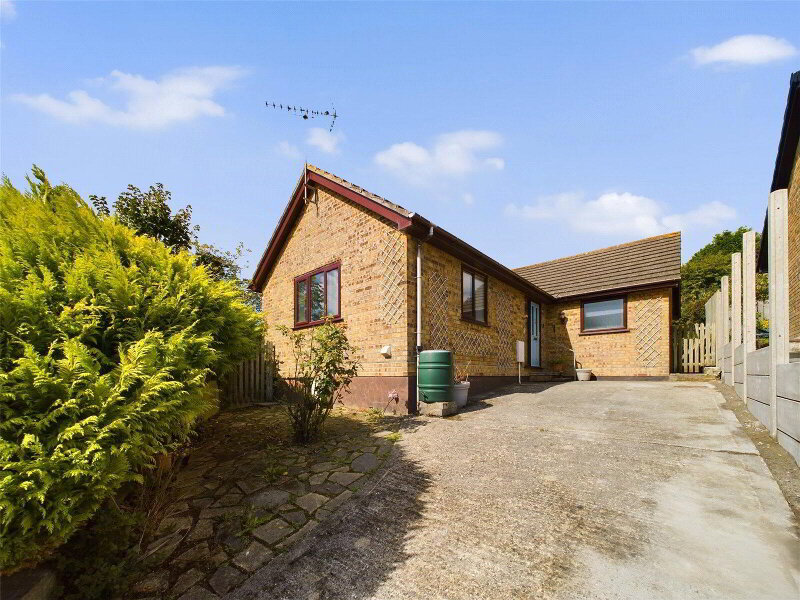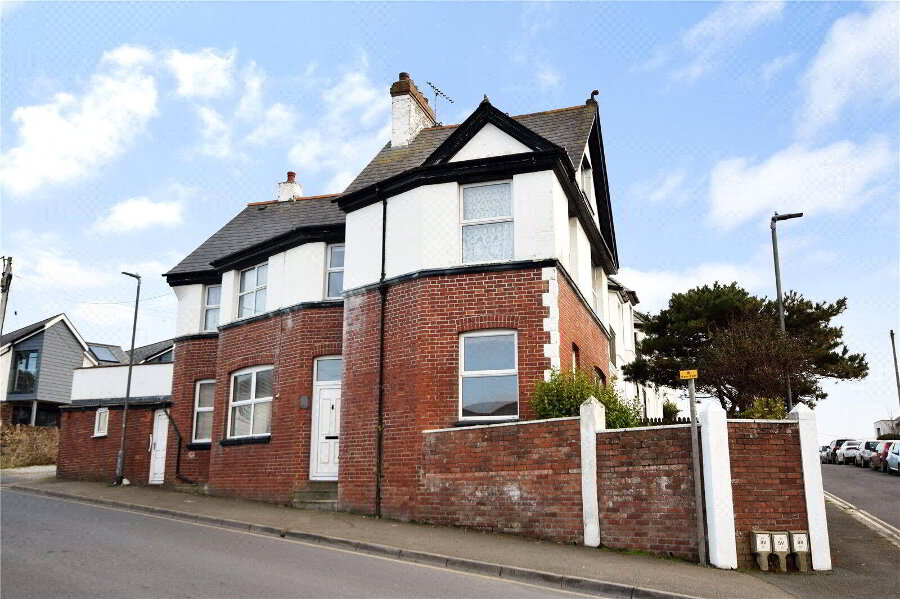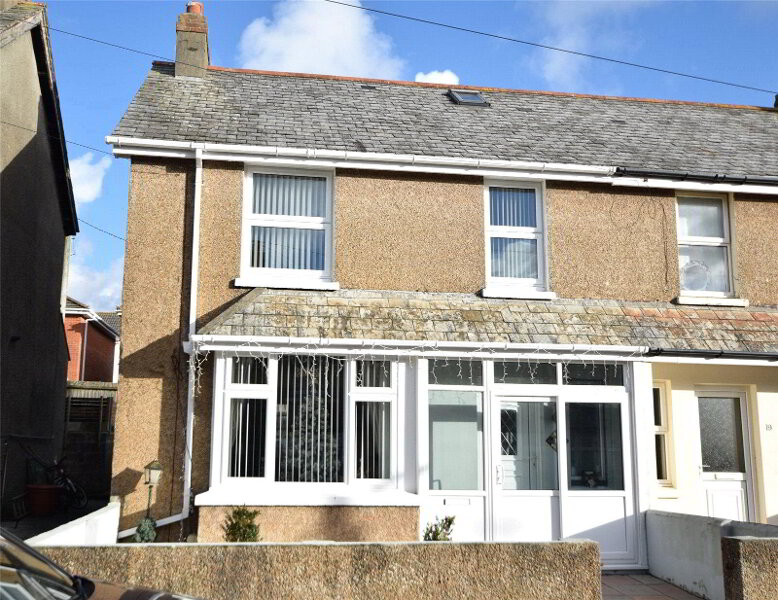This site uses cookies to store information on your computer
Read more
What's your home worth?
We offer a FREE property valuation service so you can find out how much your home is worth instantly.
Key Features
- •3 BEDROOM (1 ENSUITE)
- •DETACHED BUNGALOW
- •SOUGHT AFTER CUL DE SAC LOCATION
- •CLOSE TO TOWN AND LOCAL BEACHES
- •FRONT AND REAR GARDENS
- •OFF ROAD PARKING
- •GARAGE
- •REQUIRING MODERNISATION
FREE Instant Online Valuation in just 60 SECONDS
Click Here
Property Description
Additional Information
Located in this sought after residential area a 3 bedroom (1 ensuite) detached bungalow requiring modernisation. The property offers comfortable and versatile accommodation throughout whilst benefitting from gas fired central heating complemented by double glazed windows. Gardens to front and rear with entrance driveway providing off road parking and access to garage. EPC C. Council Tax Band D.
- Entrance Porch
- 1.45m x 0.9m (4'9" x 2'11")
- Entrance Hall
- 4.85m x 2.41m (15'11" x 7'11")
Generous hallway area. - Kitchen/Diner
- 4.47m x 3.48m (14'8" x 11'5")
A fitted range of base and wall mounted units with tiled work surface over incorporating stainless steel sink drainer unit with mixer tap, 4 ring gas hob with extractor hood over and built in high level double oven. Integrated microwave, fridge and freezer with space and plumbing for washing machine. Ample space for breakfast table and chairs. Window to side elevation and door to Utility Room. - Utility Room
- 1.68m x 1.47m (5'6" x 4'10")
Worksurface with space below for fridge and tumble dryer. Dual aspect windows with door to side elevation. - Living Room
- 5.03m x 3.84m (16'6" x 12'7")
Open stone fireplace, double glazed sliding doors to rear elevation leading to the enclosed rear gardens. Door to: - Bedroom 1
- 3.3m x 2.9m (10'10" x 9'6")
Double bedroom with twin built in wardrobes and double glazed sliding door to rear elevation. Leads to: - Ensuite Shower Room
- 2.74m x 0.86m (8'12" x 2'10")
Fully tiled shower enclosure with shower over and vanity unit with inset hand wash basin. Velux window. - Bedroom 2
- 3.6m x 2.87m (11'10" x 9'5")
Double bedroom with window to front elevation. - Bedroom 3
- 2.82m x 2.8m (9'3" x 9'2")
Double bedroom with built in wardrobe and window to front elevation. - Bathroom
- 1.9m x 1.85m (6'3" x 6'1")
Enclosed panel bath with shower over, low flush WC and built in unit with wash hand basin and storage space below. Velux window. - Outside
- Approached over its own entrance driveway providing off road parking and access to garage. Pedestrian path leads to front door with front gardens laid to lawn. Pedestrian access from both sides leads to enclosed low maintenance rear gardens principally laid to lawn with adjoining patio area. Raised beds with mature shrubs and flowers.
- Garage
- 4.83m x 2.62m (15'10" x 8'7")
Up and over vehicle entrance door. Power and light connected with wall mounted gas boiler. - Services
- Mains electric, gas, water and drainage.
- EPC
- Rating C.
- Council Tax
- Band D.
FREE Instant Online Valuation in just 60 SECONDS
Click Here
Contact Us
Request a viewing for ' Bude, EX23 8HF '
If you are interested in this property, you can fill in your details using our enquiry form and a member of our team will get back to you.










