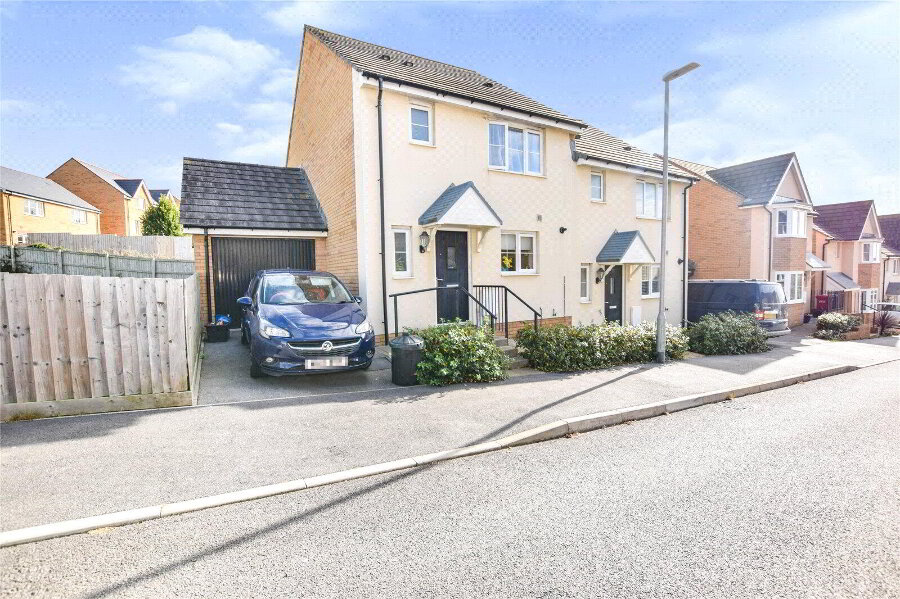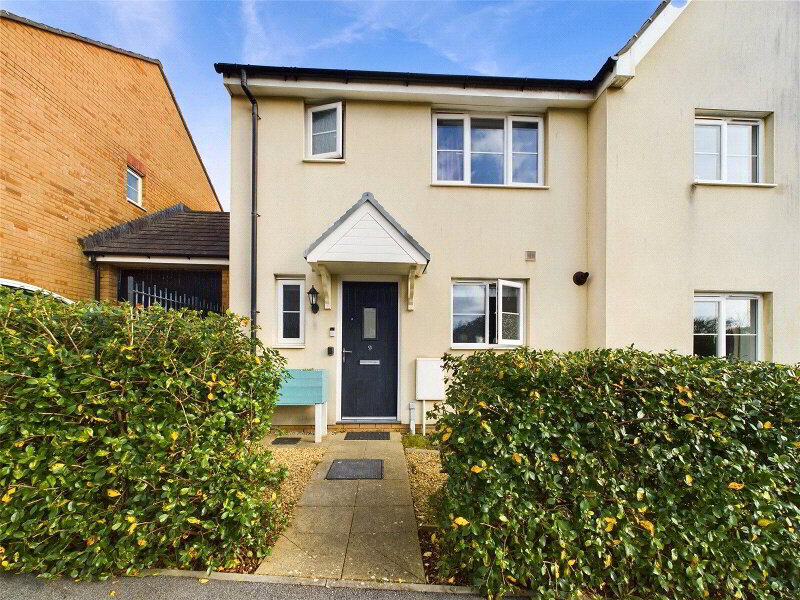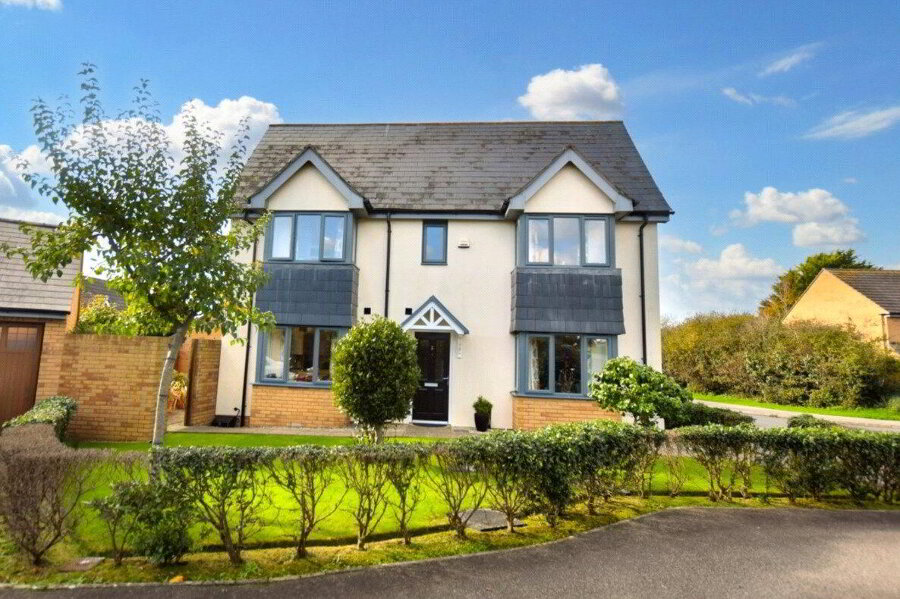This site uses cookies to store information on your computer
Read more
What's your home worth?
We offer a FREE property valuation service so you can find out how much your home is worth instantly.
Key Features
- •3 BEDROOM
- •END OF TERRACE
- •STUDIO AND WORKSHOP
- •WALKING DISTANCE TO AMENITIES
- •GAS CENTRAL HEATING THROUGHOUT
- •OFF ROAD PARKING
- •EPC RATING D
- •COUNCIL TAX BAND B
FREE Instant Online Valuation in just 60 SECONDS
Click Here
Property Description
Additional Information
An exciting opportunity to acquire this 3 bedroom semi-detached property located in a convenient location, being only a short walk from local schools, amenities and beaches. The property offers off road parking, enclosed rear garden and gas central heating throughout. EPC rating D. Council tax band B.
- Porch
- Entrance door with frosted windows to front and side elevations.
- Entrance Hall
- 17.96m x 4.27m (58'11" x 14'0")
Stairs leading to first floor landing. Under stair storage. Storage cupboard. Access to Kitchen and Living room. - Kitchen
- 5.77m x 2.44m (18'11" x 8'0")
A range of fitted base and wall mounted units with work surfaces over incorporating 1 ½ stainless steel sink/drainer with flexi mixer tap. Gas oven with extractor fan hood over. Door leading to the side of the property. Space for dishwasher. Windows to the front and rear elevations. - Lounge
- 4.17m x 4m (13'8" x 13'1")
Ample space for living suite. Feature fireplace with wooden surround opening to: - Conservatory
- 3.56m x 4.27m (11'8" x 14'0")
A comfortable and versatile space with windows to front and side elevations providing ample natural light throughout. Door leading to rear garden. - First Floor Landing
- Doors to bedrooms and bathroom. Loft hatch. Window to front elevation.
- Bedroom 1
- 3.43m x 3.56m (11'3" x 11'8")
Large double bedroom with built in wardrobes. Window to rear elevation. - Bedroom 2
- 3.5m x 2.44m (11'6" x 8'0")
Built in wardrobe. Window to rear elevations. - Bedroom 3
- 2.26m x 3.1m (7'5" x 10'2")
Built-in wardrobe.Window to front elevation. - Bathroom
- 1.96m x 1.52m (6'5" x 4'12")
Enclosed shower cubicle with electric shower over and aqua boarding to water sensitive areas. Low level WC, vanity unit with inset sink. Heated towel rail. Extractor fan. - Outside
- To the front of the property there is ample off road parking with access to the rear via the side of the residence leading to the garage, studio and workshop. Decking area with a path leading to the back of the garden with a patio area perfect for al fresco dining.
- Garage
- 4.9m x 2.92m (16'1" x 9'7")
Double doors. Power and light connected. Window to side elevation. - Studio
- 3.38m x 3.68m (11'1" x 12'1")
Built in storage cupboards with power and light connected. Window to side elevation. - Workshop
- 5.03m x 3.66m (16'6" x 12'0")
Light and power connected. Window to side elevation. - EPC rating
- D
- Council Tax Band
- B.
FREE Instant Online Valuation in just 60 SECONDS
Click Here
Contact Us
Request a viewing for ' Bude, EX23 8AG '
If you are interested in this property, you can fill in your details using our enquiry form and a member of our team will get back to you.










