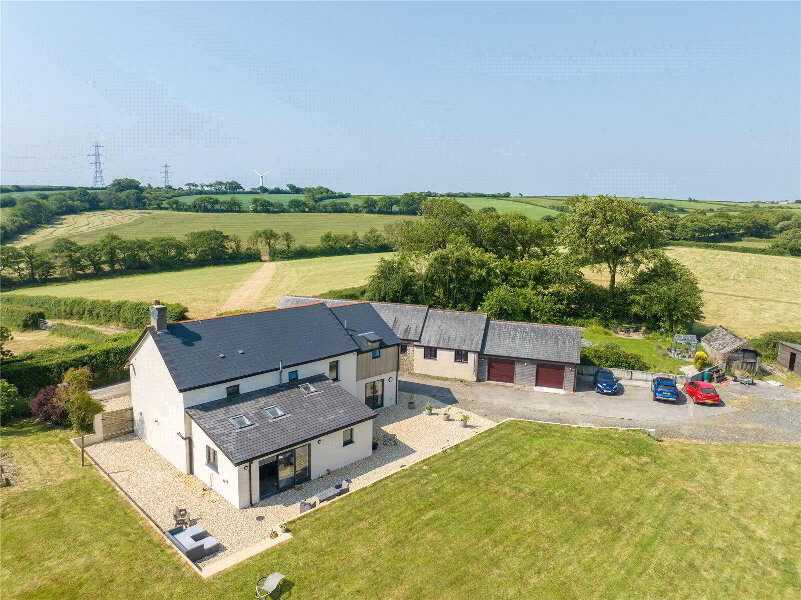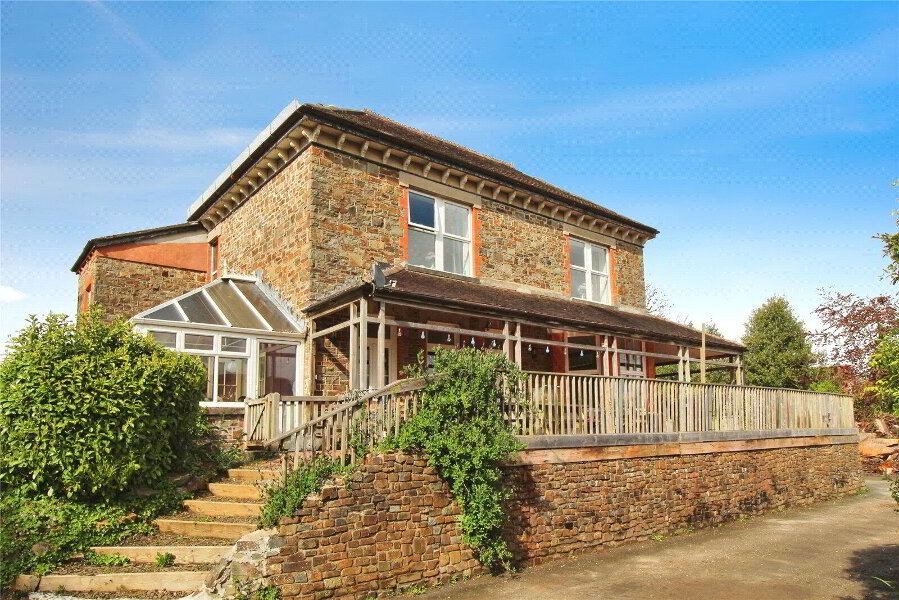This site uses cookies to store information on your computer
Read more
What's your home worth?
We offer a FREE property valuation service so you can find out how much your home is worth instantly.
- •4 BEDROOMS (1 ENSUITE)
- •DETACHED EDWARDIAN RESIDENCE
- •2 BEDROOM ANNEXE
- •2 BEDROOM HOLIDAY LET BUNGALOW
- •TWO SHEPHERDS HUTS
- •1.62 ACRES
- •CLOSE TO NORTH CORNISH COAST
- •IDEALLY SUITING THOSE LOOKING FOR MULTI GENERATIONAL LIVING
- •FURTHER INCOME POTENTIAL
Additional Information
A rare and exciting opportunity to acquire this substantial 4 bedroom (1 ensuite) Edwardian detached property together with an adjoining 2 bedroom self contained annexe and detached 2 bedroom bungalow currently holiday let which can also be used as overflow accommodation for the main residence. Extensive level grounds approx 1.62 acres comprising formal gardens, a productive paddock with, Polytunnel, solar panels and two shepherds' huts set in a larger field/meadow with further scope for more to be added. Generous entrance driveway providing ample off road parking and access to the property and its grounds. Ideally suiting those looking for a multi generational home whilst equally appealing as a lifestyle change or those looking for income potential. EPC Rating D. Council Tax Band E.
- St Faiths
- Entrance Hall
- Staircase leading to first floor landing.
- Living Room
- 5.26m x 3.53m (17'3" x 11'7")
Engineered oak flooring, feature fireplace with slate hearth and surround housing wood burning stove, window to side and rear elevations. - Dining Room
- 4.27m x 3.63m (14'0" x 11'11")
Feature fireplace with slate hearth and timber mantle, French glazed door opens out onto rear patio area. - Sitting Room
- 3.56m x 3m (11'8" x 9'10")
Window and door to side elevation. Spiral staircase to Bedroom 4. - Kitchen/Breakfast Room
- 6.6m x 3.56m (21'8" x 11'8")
A high quality fitted kitchen comprising a range of base and wall mounted units with work surfaces over incorporating a ceramic sink and drainer unit with mixer taps, 4 ring electric hob built in oven, oil fired Aga with tiled splashback, integrated dishwasher, gas hob, ample space for a large dining table and chairs. Space for tall fridge freezer. Window to side elevation. - Utility Room
- 2.57m x 2.2m (8'5" x 7'3")
Door to front elevation, cupboard with plumbing and recess for washing machine/tumble dryer, oil fired boiler supplying central heating and domestic hot water systems. - Conservatory
- 3.6m x 3.35m (Max) (11'10" x 10'12")
Fully glazed with sliding doors opening out onto the garden. Door to Annexe. - WC
- 2.06m x 1.07m (6'9" x 3'6")
Low flush WC, pedestal wash hand basin. - First Floor Landing
- Door to staircase providing access to second floor. Windows to front elevation.
- Bedroom 1
- 4.14m x 3.2m (13'7" x 10'6")
Double bedroom with dual aspect windows to side and rear elevation with distant sea views. - Bedroom 2
- 3.28m x 3m (10'9" x 9'10")
Double bedroom with dual aspect windows and built in cupboard. - Bedroom 3
- 3.7m x 2.46m (12'2" x 8'1")
Double bedroom with window to rear elevation. - Bathroom
- 4.98m (Max) x 3.7m (Max)
Fitted suite comprising a panel bath, enclosed double shower cubicle, close coupled WC and wash hand basin, access to under eaves storage space. Shelved cupboard housing hot water cylinder and electric immersion heater. - Bedroom 4
- 3.1m x 2.6m (10'2" x 8'6")
Window to side elevation. Door to: - Ensuite
- 3.1m x 0.86m (10'2" x 2'10")
Enclosed shower cubicle and power shower, close coupled WC and wash hand basin. Window to side elevation. - Second Floor
- Loft Room 1
- 5.36m (Max) x 4.14m (Max)
Versatile space with potential for further bedrooms subject to gaining the necessary planning consents with windows affording far reaching countryside and sea views. Double doors to useful Eaves storage area. - Loft Room 2
- 3.23m x 1.98m (10'7" x 6'6")
Window to front elevation. Useful storage area with separate WC and wash hand basin. - Honeysuckle Cottage (Annexe)
- A substantial and well presented annexe suiting those with dependant relatives or those looking for income potential. Currently used as a holiday let.
- Entrance Hall
- Spiral staircase to Bedroom 2. Leads to:
- Conservatory
- 2.97m x 2.44m (9'9" x 8'0")
Windows and door to private enclosed garden for annexe. - Living Room
- 4.1m x 3.05m (13'5" x 10'0")
Window to rear elevation. - Kitchen
- 3.05m x 2.29m (10'0" x 7'6")
Fitted base and wall mounted units with work surfaces over incorporating composite sink drainer unit with mixer tap, integrated appliances include; 4 ring hob, oven, washing machine, slimline dishwasher and fridge. Window and door to enclosed garden. - Bedroom 2
- 3.58m x 2.24m (11'9" x 7'4")
Double bedroom with window to front elevation. - First Floor Bedroom 1
- 7.77m x 3m (25'6" x 9'10")
Double bedroom with Velux windows enjoying views over the surrounding countryside and rear gardens. - Bramble Cottage
- An immaculately presented 2 bedroom detached holiday bungalow currently used as a holiday let by the owners.
- Kitchen
- 4.11m x 2.92m (13'6" x 9'7")
A superb fitted kitchen comprising a range of base and wall mounted units with wooden roll top work surfaces over incorporating inset composite 1 1/2 sink drainer unit with mixer tap, 4 ring induction hob with extractor hood over, built in oven, integrated dishwasher, fridge freezer and washing machine. Double glazed French doors to enclosed rear garden. Built in cupboard housing underfloor heating manifolds. Leads to: - Living Room
- 4.72m x 2.51m (15'6" x 8'3")
A light and airy reception room with vaulted ceilings double glazed French doors to rear gardens and windows to side and rear elevations. - Hall
- Bedroom 1
- 5.03m x 2.57m (16'6" x 8'5")
Double bedroom with vaulted ceilings. Window to side elevation. Door to Front. - Bedroom 2
- 3.28m x 2.46m (10'9" x 8'1")
Double bedroom with window to side elevation. - Shower Room
- 3.3m x 1.3m (10'10" x 4'3")
Enclosed double shower cubicle with mains fed Drench shower over, vanity unit with inset wash hand basin, low flush WC, heated towel rail and window to side elevation. - Outside
- The property is approached via its own tarmac entrance driveway providing extensive off road parking for several vehicles. Gravelled driveway leads on to a substantial outbuilding and garage. To the rear of the property are formal gardens being principally laid to lawn with a variety of mature trees and shrubs bordering. Pathway leads through to the level paddock with useful poly tunnel, perfect for growing fruit and vegetables. Path continues to a large clearing with 2 shepherds huts enjoying views over the surrounding countryside and with distant sea views which are currently holiday let by the owners providing additional income.
- Council Tax
- Band E
- EPC
- Rating E
Brochure (PDF 4.6MB)
Contact Us
Request a viewing for ' Bude, EX23 9HZ '
If you are interested in this property, you can fill in your details using our enquiry form and a member of our team will get back to you.










