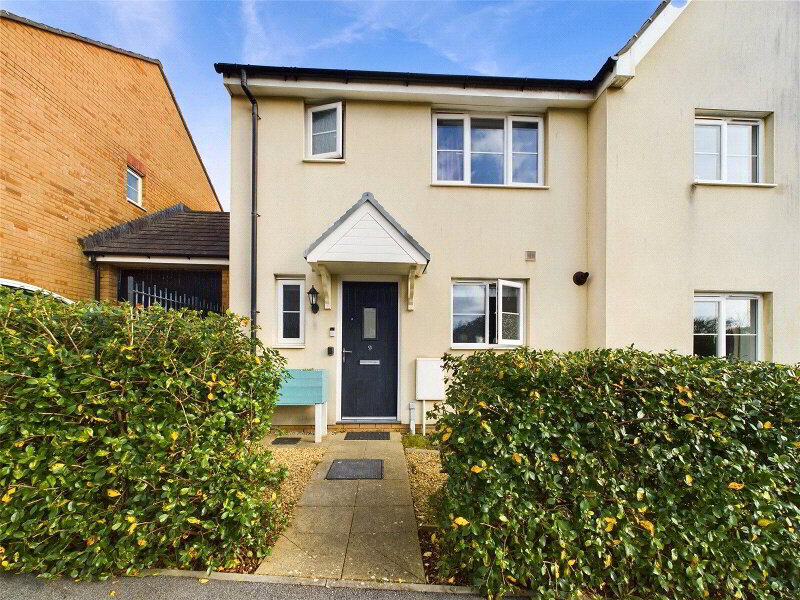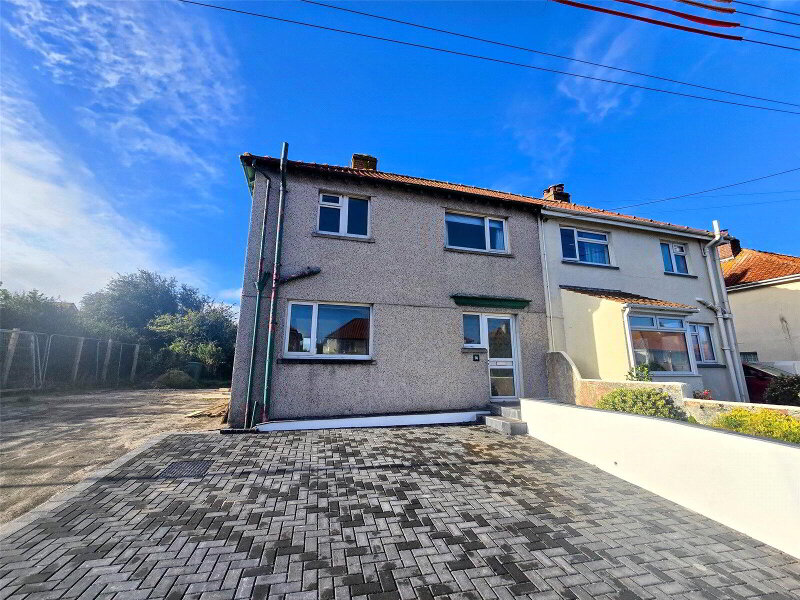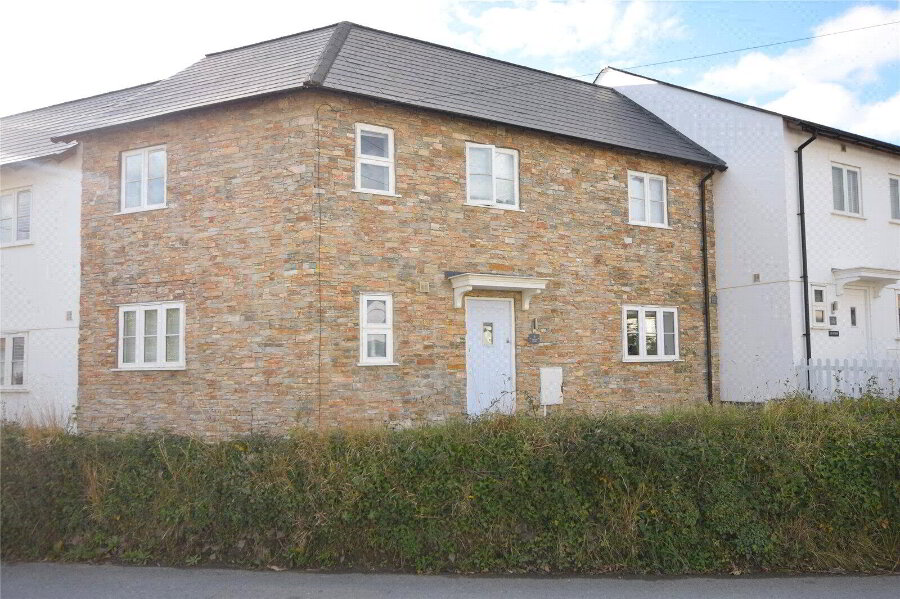This site uses cookies to store information on your computer
Read more
Get directions to
, Bude EX23 8DZ
What's your home worth?
We offer a FREE property valuation service so you can find out how much your home is worth instantly.
- •3 Bedrooms (1 Ensuite) Semi-Detached Property
- •Garage
- •Off-Road Parking
- •Rear Enclosed Garden
- •Sought after location
- •Early viewing recommended
- •Remainder of 10 year NHBC
- •Council Tax Band C
Additional Information
An opportunity to acquire this 3 bedroom, 1 en suite, semi-detached home in a sought after and convenient new development being a short walk from the local schools, amenities and beaches. The property is well presented throughout and benefits from gas fired central heating with double glazed windows. The property briefly comprises of kitchen, lounge/diner, WC, 3 bedrooms one with en suite and a family bathroom. The outside of the property offers an enclosed rear garden, driveway providing off road parking and garage. The residence benefits from the remainder of a 10 year NHBC guarantee. EPC Rating B. Council Tax Band C.
- Entrance Hall
- Doors to lounge and WC. Stairs to first floor landing.
- Kitchen
- 2.82m x 2.44m (9'3" x 8'0")
This modern kitchen comprises of a range of base and wall units with laminate roll edge worktops over incorporating a stainless steel sink/drainer unit with mixer tap and 4 ring gas hob. Integrated eye level oven, fridge freezer, washing machine and dish washer. Window to front elevation. Wall mounted boiler. - Lounge
- 5.05m x 4.7m (16'7" x 15'5")
This light and airy room benefits from patio doors and provides ample space for a lounge/dining area. Door to under stairs storage cupboard. - WC
- 1.98m x 1m (6'6" x 3'3")
Low level WC and pedestal hand wash basin. Window to front elevation. - First Floor Landing
- Doors to bedrooms and bathroom. Loft hatch.
- Bedroom 1
- 3.6m x 3.12m (11'10" x 10'3")
Window to front elevation. Built in wardrobes. Door to ensuite shower room. - Ensuite
- 1.98m x 1m (6'6" x 3'3")
Comprising of a walk-in shower with mains fed shower over, low level WC and wall mounted hand wash basin. Frosted Window to front elevation. - Bedroom 2
- 3.18m x 2.74m (10'5" x 8'12")
Window to rear elevation. - Bedroom 3
- 3.2m x 1.88m (10'6" x 6'2")
Window to rear elevation. - Bathroom
- 2.06m x 1.85m (6'9" x 6'1")
Comprising of an enclosed panel bath with mains fed shower over, low level WC and wall mounted hand wash basin. Heated towel rail. Extractor Fan. - Garage
- 5.4m x 2.74m (17'9" x 8'12")
Up and over garage door to front elevation. Light and power Connected. Rear pedestrian door. - Outside
- To the front of the property is a driveway providing off road parking and access to attached garage and steps boarded with mature shrubs leading to front entrance door. To rear of the property benefits from a generous enclosed garden mainly laid to lawn with mature flower beds surrounding and paved path to rear pedestrian door to the garage.
- Services
- Mains water, gas, electric and drainage.
- Council Tax
- Band C
- Maintenance Charge
- To be confirmed
Brochure (PDF 1.9MB)
Contact Us
Request a viewing for ' Bude, EX23 8DZ '
If you are interested in this property, you can fill in your details using our enquiry form and a member of our team will get back to you.










