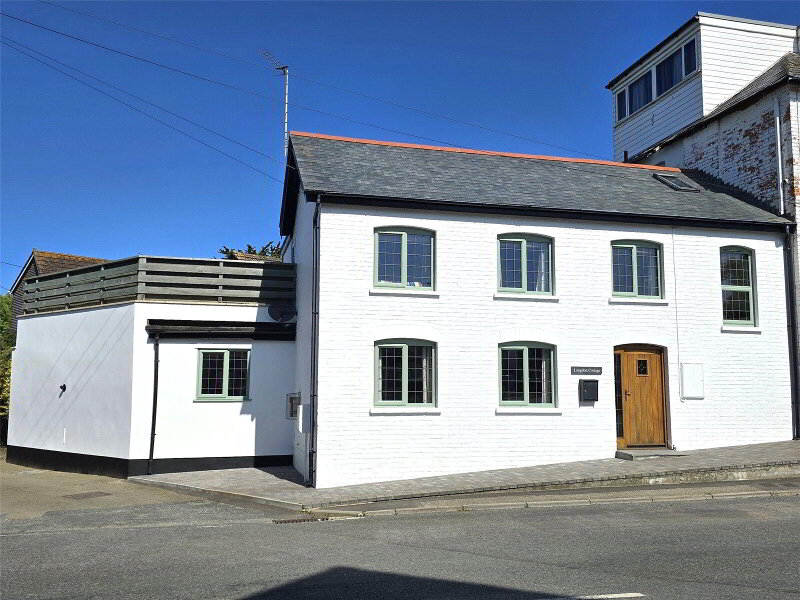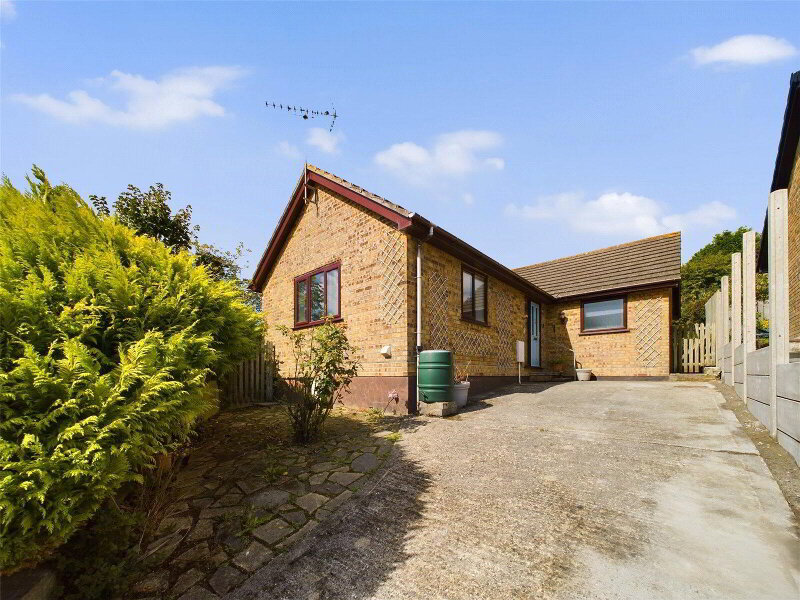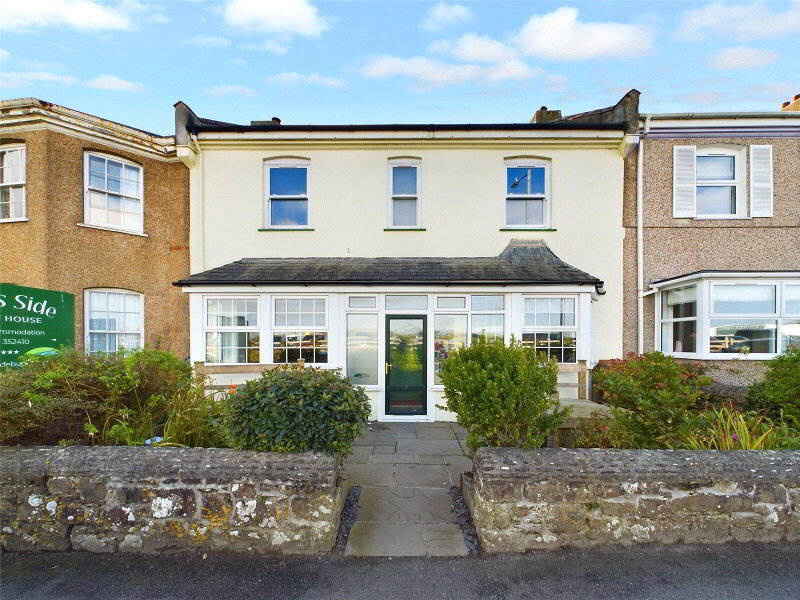This site uses cookies to store information on your computer
Read more
What's your home worth?
We offer a FREE property valuation service so you can find out how much your home is worth instantly.
- •3 DOUBLE BEDROOMS
- •3 RECEPTION ROOMS
- •DETACHED SPLIT LEVEL BUNGALOW
- •DETACHED STUDIO/HOBBIES ROOM
- •IMMACULATELY PRESENTED THROUGHOUT
- •SUPERB LANDSCAPED GARDENS
- •ENTRANCE DRIVEWAY PROVIDING AMPLE OFF ROAD PARKING
- •GARAGE
- •EV CHARGER
- •WALKING DISTANCE OF TOWN CENTRE AND LOCAL BEACHES
Additional Information
Occupying a prime elevated position within this most sought after and private cul de sac we are proud to bring to the market this immaculately presented 3 reception room, 3 double bedroom split level bungalow. Situated within easy walking distance of the town centre, golf course and local beaches, the residence offers versatile and spacious accommodation throughout with a useful detached studio/hobbies room perfect as an artist's studio or home office. Beautifully landscaped gardens surround the property with a cornucopia of mature shrubs, trees and flowers and a variety of seating areas perfect for al fresco dining. Entrance driveway providing ample off road parking and access to garage with a fitted EV charger. EPC TBC. Council Tax Band E.
- Entrance Hall
- Stairs to inner hall. Door to Shower Room.
- Living Room
- 5.5m x 3.3m (18'1" x 10'10")
An impressive dual aspect reception room with feature stone fireplace and slate hearth housing log burner. Door to: - Dining Room
- 3.63m x 3.35m (11'11" x 10'12")
Ample space with dining table and chairs and laminate Oak Flooring. Double glazed French doors to Conservatory. Leads to: - Kitchen
- 3.35m x 3.3m (10'12" x 10'10")
A fitted range of base and wall mounted units with wooden work surfaces over incorporating composite 1 1/2 sink drainer unit with modern mixer tap, recess for range cooker, 'Neff' integrated dishwasher and former pantry cupboard space perfect for tall fridge freezer. Window to rear elevation. Door to: - Utility Room
- 4.04m x 1.4m (13'3" x 4'7")
Space and plumbing for washing machine with space for tumble dryer. Double glazed Windows and door to outside. - Conservatory
- 2.92m x 2.62m (9'7" x 8'7")
A superb spot to enjoy a morning coffee with double glazed windows enjoying views over the landscaped front gardens and French doors to an adjoining patio seating area. - Shower Room
- 2.51m x 1.14m (8'3" x 3'9")
Enclosed shower with Mira Azora electric shower over, concealed cistern WC, vanity unit with wash hand basin, heated towel rail and frosted double glazed window. - Inner Hall
- Useful built in cupboards providing storage area.
- Bedroom 1
- 5.56m x 3.35m (18'3" x 10'12")
Generous dual aspect double bedroom. - Bedroom 2
- 4.22m x 3.35m (13'10" x 10'12")
Double bedroom with window to side elevation. - Bedroom 3
- 3.38m x 3.35m (11'1" x 10'12")
Double bedroom with window to rear elevation. - Family Bathroom
- 3.18m x 2.16m (10'5" x 7'1")
An impressive fitted suite comprising a large corner enclosed shower cubicle with mains fed drench shower over, panel bath with mixer taps, concealed cistern WC, vanity unit with inset wash hand basin, two heated towel rails and frosted double glazed window to rear. - Outside
- Approached via a stone paved entrance driveway providing ample off road parking and access to garage with fitted Ohme 7kw EV charger. The residence boasts beautifully landscaped gardens to the front and side with a lawn area adjoining the front of the dwelling alongside a raised patio area leading to the conservatory providing an ideal spot for al fresco dining. The gardens are planted with a wide range of mature shrubs, trees and flowers with vegetable beds. Pedestrian steps to the side leads to a useful detached Studio/Hobbies Room and continues to a low maintenance garden area at the rear of the dwelling laid to patio providing an ideal spot to enjoy the evening sun and with a useful timber shed.
- Studio/Hobbies Room
- 2.74m x 2.74m (8'12" x 8'12")
Fitted stainless steel sink drainer unit with mixer tap . Power and light connected with skylight and feature LED lighting. - Garage
- 5.54m x 3.33m (18'2" x 10'11")
Electric roller vehicle entrance door. Power and light connected. Wall mounted gas boiler. - Services
- Mains gas, water, drainage and electric.
- EPC
- Rating TBC.
- Council Tax
- Band E
Brochure (PDF 4.9MB)
Contact Us
Request a viewing for ' Bude, EX23 8NB '
If you are interested in this property, you can fill in your details using our enquiry form and a member of our team will get back to you.










