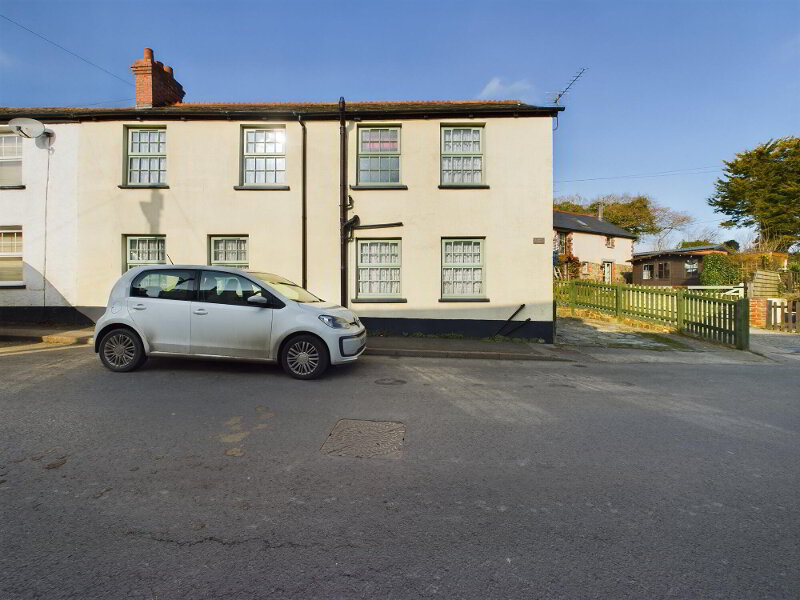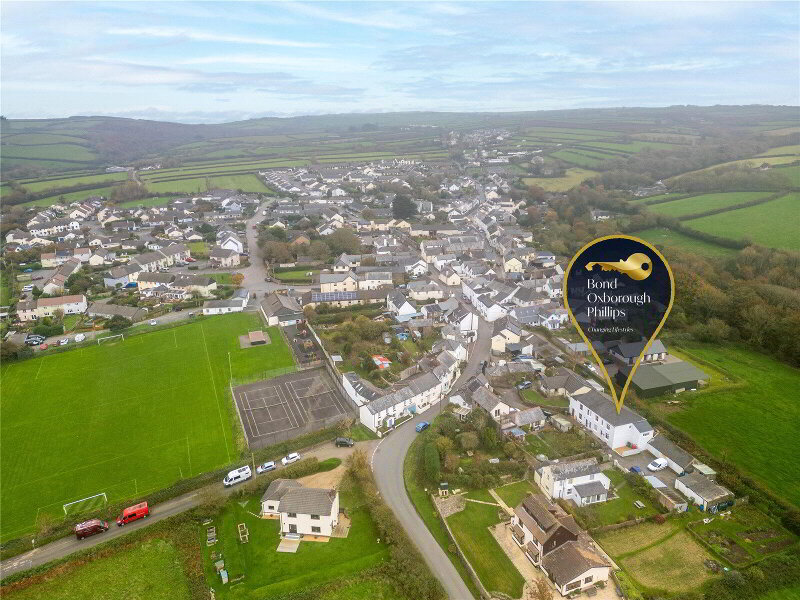This site uses cookies to store information on your computer
Read more
Back
Bradworthy, Holsworthy, EX22 7TD
Terrace House
3 Bedroom
2 Reception
1 Bathroom
Asking price
£220,000
Add to Shortlist
Remove
Shortlisted
Bradworthy, Holsworthy
Bradworthy, Holsworthy
Bradworthy, Holsworthy
Bradworthy, Holsworthy
Bradworthy, Holsworthy
Bradworthy, Holsworthy
Bradworthy, Holsworthy
Bradworthy, Holsworthy
Bradworthy, Holsworthy
Bradworthy, Holsworthy
Bradworthy, Holsworthy
Bradworthy, Holsworthy
Bradworthy, Holsworthy
Bradworthy, Holsworthy
Bradworthy, Holsworthy
Get directions to
, Bradworthy, Holsworthy EX22 7TD
Points Of Interest
What's your home worth?
We offer a FREE property valuation service so you can find out how much your home is worth instantly.
Key Features
- •3 BEDROOMS
- •PERIOD PROPERTY
- •WELL PRESENTED THROUGHOUT
- •SOUGHT AFTER VILLAGE LOCATION
- •CHARACTER FEATURES THROUGHOUT
- •LPG CENTRAL HEATING
- •NO ONWARD CHAIN
- •SMALL AMENITY YARD
Options
FREE Instant Online Valuation in just 60 SECONDS
Click Here
Property Description
Additional Information
Located in the centre of this highly sought after Village, supporting a comprehensive range of local amenities including the popular village pub and well a regarded primary school. This period residence boasts many original character features, with 3 bedrooms, a well equiped kitchen, a living room and a snug. Small amenity yard suitable for storage. Available with no onward chain.
- Entrance Porch
- Kitchen
- 3.1m x 2.29m (10'2" x 7'6")
A well presented cottage kitchen comprises a range of base and wall mounted units with work surfaces over incorporating an inset Belfast sink with mixer tap over. Built in oven with 4 ring ceramic hob and extractor system over. Plumbing and recess for washing machine, space for tall fridge/ freezer. Window to front overlooking the Square. - Snug
- 2.6m x 1.9m (8'6" x 6'3")
Window to front elevation. - Living Room
- 7.44m x 3.02m (24'5" x 9'11")
A spacious and characterful room with a stone inglenook fireplace with a slate hearth and clome oven. Ample space for a living room suite and a dining room table and chairs. Windows to side and rear elevations. Under stairs storage cupboard. - First floor
- Bedroom 1
- 3.89m x 2.18m (12'9" x 7'2")
A double bedroom with window to front elevation. - Bedroom 2
- 3.43m x 3.05m (11'3" x 10'0")
An 'L' shaped double bedroom with window to rear elevation. - Bedroom 3
- 3.18m x 2.2m (10'5" x 7'3")
A double bedroom with window to front elevation. - Bathroom
- 2.24m x 1.47m (7'4" x 4'10")
A fitted suite comprises an enclosed panelled bath with shower over, close coupled WC and wash hand basin. Window to side elevation. - Small amenity Yard
- A short distance from the property, accessed via a pedestrian gate. Currently housing LPG bottles for the property.
- Services
- Mains electricity, water and drainage. LPG gas central heating.
Brochure (PDF 2.2MB)
FREE Instant Online Valuation in just 60 SECONDS
Click Here
Contact Us
Request a viewing for ' Bradworthy, Holsworthy, EX22 7TD '
If you are interested in this property, you can fill in your details using our enquiry form and a member of our team will get back to you.









